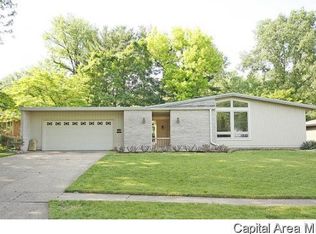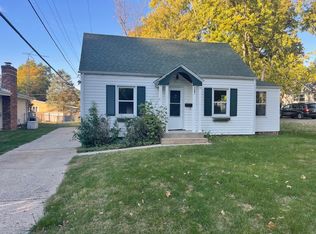Extremely well built one owner ranch home. The landscaping is beautiful! It is obvious the owners were meticulous at maintaining every aspect of this home. Master bedroom has full bath and walk-in closet. All rooms are spacious and the unfinished basement leaves room for all kinds of possibilities.
This property is off market, which means it's not currently listed for sale or rent on Zillow. This may be different from what's available on other websites or public sources.


