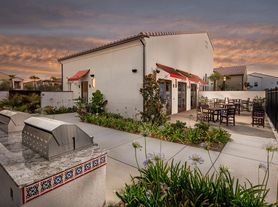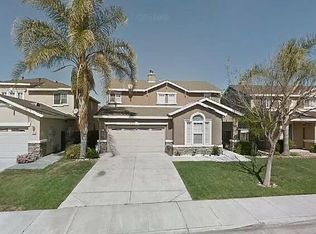Elegant, updated and energy efficient single level home with private courtyard entry located on a corner lot in the desirable Laurelbrook neighborhood. The home features 2 primary suites and 3 full baths with front office room that can serve as fourth bedroom. Well appointed kitchen with stainless steel appliances, Corian countertops, kitchen island. Refrigerator included. Corian countertops and kitchen island. Spacious and nicely landscaped front and back yards with fruit trees. There is also a 3 car tandem garage with plenty of storage. Indoor laundry room with washer and dryer. Convenient location for commute, shopping, restaurants and schools. Costco nearby. Solar savings and gardener included. Tenant pays for the utilities. This is a no pet property and a minimum credit score of 680 is required. No applications will be considered until the property has been viewed in person.
1 year lease. Solar, gardener included. 680 minimum credit score. This is no pet property. Applications will not be considered until you have viewed the property in person.
House for rent
$3,200/mo
1636 Green Springs Ct, Tracy, CA 95377
3beds
2,204sqft
Price may not include required fees and charges.
Single family residence
Available now
No pets
Central air
In unit laundry
Attached garage parking
Solar, forced air
What's special
Fruit treesPrivate courtyard entryKitchen islandFront office roomCorner lotStainless steel appliancesCorian countertops
- 13 days |
- -- |
- -- |
Travel times
Renting now? Get $1,000 closer to owning
Unlock a $400 renter bonus, plus up to a $600 savings match when you open a Foyer+ account.
Offers by Foyer; terms for both apply. Details on landing page.
Facts & features
Interior
Bedrooms & bathrooms
- Bedrooms: 3
- Bathrooms: 3
- Full bathrooms: 3
Heating
- Solar, Forced Air
Cooling
- Central Air
Appliances
- Included: Dishwasher, Dryer, Microwave, Oven, Refrigerator, Washer
- Laundry: In Unit
Interior area
- Total interior livable area: 2,204 sqft
Property
Parking
- Parking features: Attached
- Has attached garage: Yes
- Details: Contact manager
Features
- Exterior features: Court location, Gardener included, Heating system: Forced Air, Heating: Solar
Details
- Parcel number: 238290580000
Construction
Type & style
- Home type: SingleFamily
- Property subtype: Single Family Residence
Community & HOA
Location
- Region: Tracy
Financial & listing details
- Lease term: 1 Year
Price history
| Date | Event | Price |
|---|---|---|
| 9/24/2025 | Listed for rent | $3,200$1/sqft |
Source: Zillow Rentals | ||
| 9/22/2025 | Sold | $750,000+0.1%$340/sqft |
Source: | ||
| 8/27/2025 | Pending sale | $749,000$340/sqft |
Source: | ||
| 8/26/2025 | Price change | $749,000-3.4%$340/sqft |
Source: | ||
| 7/8/2025 | Listed for sale | $775,000+3.3%$352/sqft |
Source: | ||

