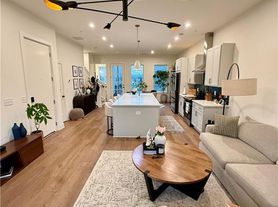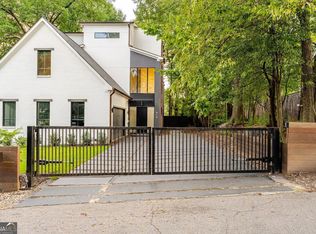Perfectly nestled in the highly desired West Midtown district, the Park Vue community is directly in front of Westside Park (ATL's largest GREENSPACE) and 5 minutes away from the Chattahoochee Food Works, Palo Santo, and Westside Paper. GATED COMMUNITY features a resort-style pool, a cabana, and a neighborhood fire pit. The Main features a modern, OPEN Concept Living Area, with lush blue accented cabinets, high end Quartz countertops, Eat In Kitchen, SS appliances, and hardwoods throughout the whole main level. Home features 3 BEDROOMS on the Upper level, with tons of Natural Light throughout the whole home. PRIME Lot includes a private backyard unlike the majority of lots in this community which backup to other units. Home includes a 1 car garage and also faces tons of street parking, perfect for entertaining guests! Utilities: are not included - Gas, Electric, Water, & Wifi.
Duration of lease is 1 year. NO smoking in the unit. Tenant is responsible for all utilities: Gas, Water, Electric, & Wifi.
Townhouse for rent
Accepts Zillow applications
$2,450/mo
1636 Gunnin Trce NW, Atlanta, GA 30318
3beds
1,408sqft
Price may not include required fees and charges.
Townhouse
Available now
No pets
Central air
In unit laundry
Attached garage parking
What's special
Resort-style poolTons of natural lightPrivate backyardEat in kitchenSs appliancesHigh end quartz countertopsNeighborhood fire pit
- 70 days |
- -- |
- -- |
Travel times
Facts & features
Interior
Bedrooms & bathrooms
- Bedrooms: 3
- Bathrooms: 3
- Full bathrooms: 3
Cooling
- Central Air
Appliances
- Included: Dishwasher, Dryer, Freezer, Microwave, Oven, Refrigerator, Washer
- Laundry: In Unit
Features
- Flooring: Hardwood
Interior area
- Total interior livable area: 1,408 sqft
Property
Parking
- Parking features: Attached
- Has attached garage: Yes
- Details: Contact manager
Features
- Exterior features: Electricity not included in rent, Gas not included in rent, No Utilities included in rent, Water not included in rent
Construction
Type & style
- Home type: Townhouse
- Property subtype: Townhouse
Building
Management
- Pets allowed: No
Community & HOA
Community
- Features: Pool
HOA
- Amenities included: Pool
Location
- Region: Atlanta
Financial & listing details
- Lease term: 1 Year
Price history
| Date | Event | Price |
|---|---|---|
| 9/11/2025 | Price change | $2,450-2%$2/sqft |
Source: Zillow Rentals | ||
| 9/11/2025 | Listing removed | $399,990$284/sqft |
Source: | ||
| 9/8/2025 | Price change | $2,500-5.7%$2/sqft |
Source: Zillow Rentals | ||
| 8/27/2025 | Price change | $2,650-3.6%$2/sqft |
Source: Zillow Rentals | ||
| 8/20/2025 | Price change | $2,750+5.8%$2/sqft |
Source: Zillow Rentals | ||
Neighborhood: Rockdale
There are 2 available units in this apartment building

