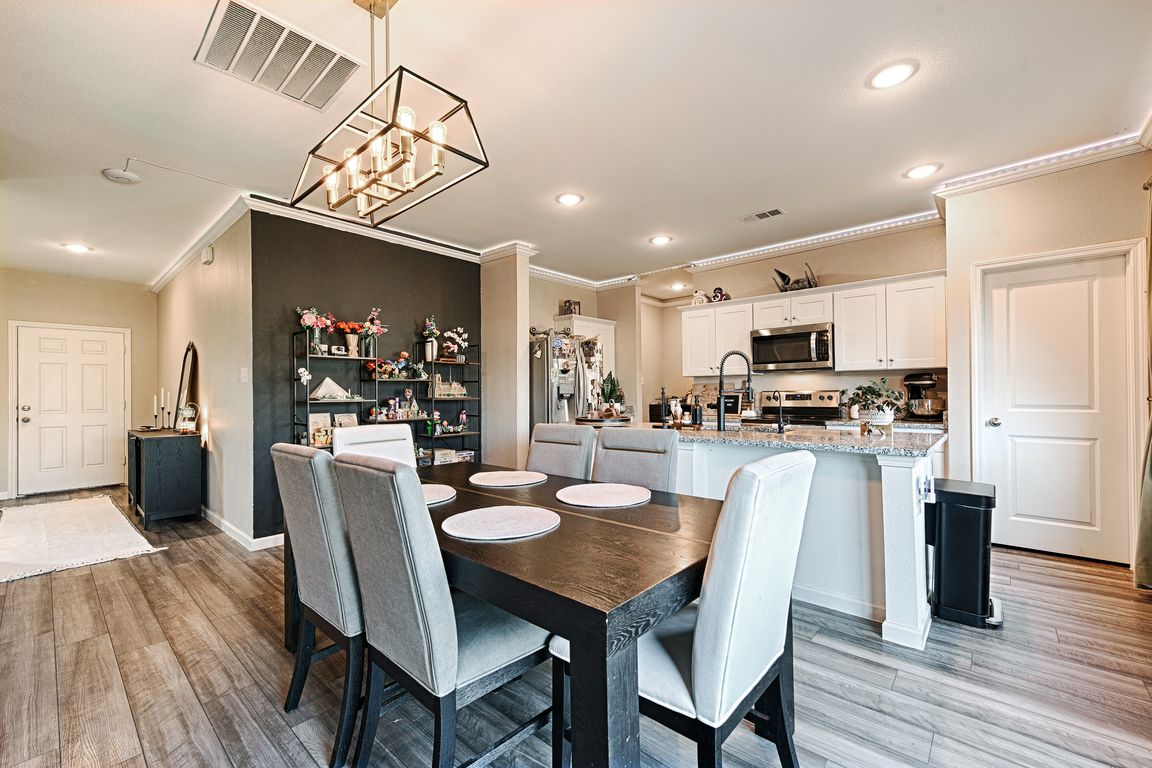
For sale
$380,000
4beds
2,268sqft
1636 Hossler Trl, Fort Worth, TX 76052
4beds
2,268sqft
Single family residence
Built in 2023
5,749 sqft
2 Attached garage spaces
$168 price/sqft
$300 semi-annually HOA fee
What's special
Cove lightingLarge fenced-in backyardInviting open-concept layout
Built in 2023, this stylish 4-bedroom, 3-bath home offers modern comfort and an inviting open-concept layout perfect for entertaining. The bright living area flows seamlessly into the kitchen and dining spaces, while a bonus room on the first floor adds flexibility for a home office, playroom, or guest space. Cove lighting ...
- 5 days |
- 470 |
- 17 |
Source: NTREIS,MLS#: 21072413
Travel times
Kitchen
Living Room
Primary Bedroom
Primary Bathroom
Zillow last checked: 7 hours ago
Listing updated: October 08, 2025 at 10:11pm
Listed by:
Kris Watson 0720389 817-807-2987,
United Real Estate 972-372-0590
Source: NTREIS,MLS#: 21072413
Facts & features
Interior
Bedrooms & bathrooms
- Bedrooms: 4
- Bathrooms: 3
- Full bathrooms: 2
- 1/2 bathrooms: 1
Primary bedroom
- Features: Ceiling Fan(s), En Suite Bathroom, Separate Shower, Walk-In Closet(s)
- Level: Second
- Dimensions: 17 x 15
Bedroom
- Level: Second
- Dimensions: 10 x 12
Bedroom
- Level: Second
- Dimensions: 14 x 11
Bedroom
- Level: Second
- Dimensions: 14 x 11
Primary bathroom
- Features: Separate Shower
- Level: Second
- Dimensions: 12 x 10
Bonus room
- Level: First
- Dimensions: 18 x 11
Other
- Level: Second
- Dimensions: 11 x 8
Half bath
- Level: First
- Dimensions: 5 x 5
Kitchen
- Features: Built-in Features, Eat-in Kitchen, Kitchen Island, Stone Counters, Walk-In Pantry
- Level: First
- Dimensions: 7 x 16
Laundry
- Level: Second
- Dimensions: 8 x 6
Living room
- Level: First
- Dimensions: 25 x 16
Heating
- Central, Electric
Cooling
- Central Air, Electric
Appliances
- Included: Dishwasher, Electric Range, Microwave, Water Softener
- Laundry: Common Area, Electric Dryer Hookup, In Hall
Features
- Decorative/Designer Lighting Fixtures, Eat-in Kitchen, High Speed Internet, Kitchen Island, Open Floorplan, Pantry, Cable TV
- Flooring: Carpet, Laminate, Other
- Windows: Window Coverings
- Has basement: No
- Has fireplace: No
Interior area
- Total interior livable area: 2,268 sqft
Video & virtual tour
Property
Parking
- Total spaces: 2
- Parking features: Door-Single, Driveway, Garage Faces Front, Garage, Kitchen Level
- Attached garage spaces: 2
- Has uncovered spaces: Yes
Features
- Levels: Two
- Stories: 2
- Patio & porch: Front Porch, Patio
- Pool features: None
- Fencing: Wood
Lot
- Size: 5,749.92 Square Feet
- Features: Back Yard, Lawn, Level, Sprinkler System
- Residential vegetation: Grassed
Details
- Parcel number: 42782358
Construction
Type & style
- Home type: SingleFamily
- Architectural style: Traditional,Detached
- Property subtype: Single Family Residence
Materials
- Foundation: Slab
- Roof: Composition
Condition
- Year built: 2023
Utilities & green energy
- Sewer: Public Sewer
- Water: Public
- Utilities for property: Sewer Available, Water Available, Cable Available
Community & HOA
Community
- Features: Curbs, Playground, Sidewalks
- Subdivision: Willow Spgs Add
HOA
- Has HOA: Yes
- Services included: Association Management
- HOA fee: $300 semi-annually
- HOA name: Vision Communities Management
- HOA phone: 972-612-2303
Location
- Region: Fort Worth
Financial & listing details
- Price per square foot: $168/sqft
- Annual tax amount: $8,820
- Date on market: 10/8/2025