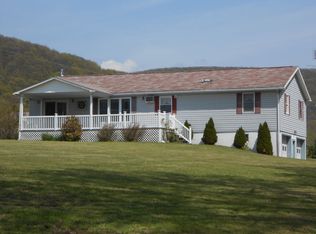Sold for $259,900
$259,900
1636 Steam Valley Rd, Trout Run, PA 17771
4beds
2,504sqft
Single Family Residence
Built in 1978
1 Acres Lot
$287,700 Zestimate®
$104/sqft
$2,148 Estimated rent
Home value
$287,700
$265,000 - $311,000
$2,148/mo
Zestimate® history
Loading...
Owner options
Explore your selling options
What's special
Just a mile from route 15, nestled in the mountains with views over miles of countryside! Within 10 miles of State Game lands and Rose Valley Lake or 20 miles to Williamsport - this home is perched on the edge of paradise. Hiking trails, bird watching, boating or fishing, whatever your heart desires is within reach from this country location. Enjoy an open floor plan with big windows, access to your backyard from the kitchen and dining areas, and a fireplace during the winter months. Walk-out basement with lots more storage options! Call 570-266-8159 for your personal tour. Square footage to be independently verified
Zillow last checked: 9 hours ago
Listing updated: May 04, 2023 at 01:12pm
Listed by:
NICOLETTE M WAYAND,
TEU REAL ESTATE CORPORATION,
JODI M BOYER 570-524-0838,
TEU REAL ESTATE CORPORATION
Bought with:
NON-MEMBER
NON-MEMBER
Source: CSVBOR,MLS#: 20-91222
Facts & features
Interior
Bedrooms & bathrooms
- Bedrooms: 4
- Bathrooms: 3
- Full bathrooms: 1
- 3/4 bathrooms: 2
Primary bedroom
- Description: Windows, Closet, Carpeting, access to En-Suite
- Level: Second
- Area: 194.18 Square Feet
- Dimensions: 13.30 x 14.60
Bedroom 2
- Description: Carpeting
- Level: Second
- Area: 147.98 Square Feet
- Dimensions: 9.80 x 15.10
Bedroom 3
- Description: Carpeting
- Level: Second
- Area: 127.4 Square Feet
- Dimensions: 9.10 x 14.00
Primary bathroom
- Description: Accessible from Master Bedroom
- Level: Second
Bathroom
- Description: 1st Floor Bathroom
- Level: First
Bathroom
- Description: Hall bath
- Level: Second
Dining room
- Description: Open to Kitchen w/ Access to Backyard
- Level: First
- Area: 225.6 Square Feet
- Dimensions: 12.00 x 18.80
Family room
- Description: Access to Backyard, Large room w/ Fireplace
- Level: First
- Area: 537.3 Square Feet
- Dimensions: 19.90 x 27.00
Kitchen
- Description: W/ Dishwasher, Open to Dining & Access to Backyard
- Level: First
- Area: 291.45 Square Feet
- Dimensions: 14.50 x 20.10
Living room
- Description: Large windows & open to dining / kitchen
- Level: First
- Area: 351 Square Feet
- Dimensions: 13.00 x 27.00
Office
- Description: Access to bathroom, Family Room & kitchen
- Level: First
Heating
- Baseboard
Appliances
- Included: Dishwasher, Refrigerator, Stove/Range
- Laundry: Laundry Hookup
Features
- Basement: Interior Entry,Unfinished,Walk Out/Daylight
- Has fireplace: Yes
Interior area
- Total structure area: 2,504
- Total interior livable area: 2,504 sqft
- Finished area above ground: 2,504
- Finished area below ground: 0
Property
Parking
- Total spaces: 1
- Parking features: 1 Car
- Has attached garage: Yes
Features
- Levels: Two
- Stories: 2
Lot
- Size: 1 Acres
- Dimensions: 1 Acre
- Topography: No
Details
- Parcel number: 8188102A
- Zoning: none
Construction
Type & style
- Home type: SingleFamily
- Property subtype: Single Family Residence
Materials
- Foundation: None
- Roof: Shingle
Condition
- Year built: 1978
Utilities & green energy
- Sewer: On Site
- Water: Well
Community & neighborhood
Community
- Community features: Paved Streets, View
Location
- Region: Trout Run
- Subdivision: 0-None
HOA & financial
HOA
- Has HOA: No
Price history
| Date | Event | Price |
|---|---|---|
| 5/4/2023 | Sold | $259,900$104/sqft |
Source: CSVBOR #20-91222 Report a problem | ||
| 4/3/2023 | Pending sale | $259,900$104/sqft |
Source: | ||
| 4/1/2023 | Contingent | $259,900$104/sqft |
Source: CSVBOR #20-91222 Report a problem | ||
| 3/20/2023 | Price change | $259,900-6.8%$104/sqft |
Source: CSVBOR #20-91222 Report a problem | ||
| 1/6/2023 | Price change | $279,000-3.8%$111/sqft |
Source: CSVBOR #20-91222 Report a problem | ||
Public tax history
| Year | Property taxes | Tax assessment |
|---|---|---|
| 2025 | $2,380 | $91,800 |
| 2024 | $2,380 +2% | $91,800 |
| 2023 | $2,334 | $91,800 |
Find assessor info on the county website
Neighborhood: 17771
Nearby schools
GreatSchools rating
- 6/10Liberty El SchoolGrades: K-6Distance: 6.9 mi
- 6/10Liberty Junior-Senior High SchoolGrades: 7-12Distance: 7.1 mi
Schools provided by the listing agent
- District: Southern Tioga
Source: CSVBOR. This data may not be complete. We recommend contacting the local school district to confirm school assignments for this home.

Get pre-qualified for a loan
At Zillow Home Loans, we can pre-qualify you in as little as 5 minutes with no impact to your credit score.An equal housing lender. NMLS #10287.
