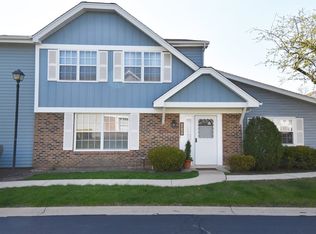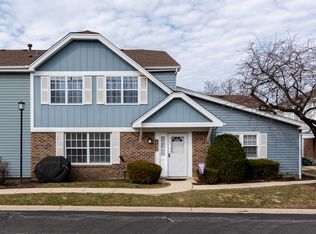Closed
$250,000
1636 Timber Trl #7A, Wheaton, IL 60189
2beds
870sqft
Single Family Residence
Built in 1978
-- sqft lot
$254,500 Zestimate®
$287/sqft
$2,081 Estimated rent
Home value
$254,500
$232,000 - $277,000
$2,081/mo
Zestimate® history
Loading...
Owner options
Explore your selling options
What's special
Welcome to The Trees Of Wheaton! This beautiful townhouse is a cozy and comfortable split level residence with a warm and welcoming atmosphere. The exterior of the house is nicely maintained and features an attached garage with one outside assigned parking space. Inside, the main floor and dining area that has been recently updated with new floors and refinish stairs. The fresh coat of paint throughout the entire room gives it a clean and modern look. Upstairs, you'll find two bedrooms and a full bathroom. The bedroom is spacious and provides plenty of natural light. The full bathroom has also been updated with new bathroom floors, a new vanity and a new toilet seat ensuring a clean and comfortable feel. The basement provides additional living space and includes a half-bathroom with new vanity, which is perfect for guests or as an extra convenience. The association fee includes a range of amenities such as access to the community pool, water bill, trash, snow removal, and lawn mowing. Living in this community, you'll have peace of mind knowing that your property is well taken care of. The neighborhood is also great, with friendly neighbors and a good school district. Overall, your townhouse is a lovely and well-maintained property that provides comfort and convenience for your everyday living.
Zillow last checked: 8 hours ago
Listing updated: June 01, 2023 at 11:36am
Listing courtesy of:
Enok Tluangzelhmung 630-923-4741,
Coldwell Banker Realty
Bought with:
Diana Aspuria
eXp Realty, LLC
Enrique Salas
eXp Realty, LLC
Source: MRED as distributed by MLS GRID,MLS#: 11776183
Facts & features
Interior
Bedrooms & bathrooms
- Bedrooms: 2
- Bathrooms: 2
- Full bathrooms: 1
- 1/2 bathrooms: 1
Primary bedroom
- Features: Flooring (Hardwood)
- Level: Second
- Area: 154 Square Feet
- Dimensions: 14X11
Bedroom 2
- Features: Flooring (Hardwood)
- Level: Second
- Area: 108 Square Feet
- Dimensions: 12X9
Dining room
- Features: Flooring (Wood Laminate)
- Level: Main
- Area: 72 Square Feet
- Dimensions: 9X8
Kitchen
- Features: Kitchen (Galley), Flooring (Ceramic Tile)
- Level: Main
- Area: 72 Square Feet
- Dimensions: 9X8
Living room
- Features: Flooring (Wood Laminate)
- Level: Main
- Area: 221 Square Feet
- Dimensions: 17X13
Other
- Features: Flooring (Vinyl)
- Level: Lower
- Area: 49 Square Feet
- Dimensions: 7X7
Heating
- Natural Gas
Cooling
- Central Air
Appliances
- Included: Range, Microwave, Dishwasher, Refrigerator, Washer, Dryer, Disposal
Features
- Basement: Finished,Partial,Daylight
Interior area
- Total structure area: 245
- Total interior livable area: 870 sqft
- Finished area below ground: 245
Property
Parking
- Total spaces: 2
- Parking features: Asphalt, Garage Door Opener, On Site, Garage Owned, Attached, Assigned, Owned, Garage
- Attached garage spaces: 1
- Has uncovered spaces: Yes
Accessibility
- Accessibility features: No Disability Access
Details
- Parcel number: 0520119026
- Special conditions: None
- Other equipment: TV-Cable, Ceiling Fan(s), Sump Pump
Construction
Type & style
- Home type: Condo
- Property subtype: Single Family Residence
Materials
- Vinyl Siding, Brick
- Roof: Asphalt
Condition
- New construction: No
- Year built: 1978
Details
- Builder model: SPLIT
Utilities & green energy
- Sewer: Public Sewer
- Water: Lake Michigan
Community & neighborhood
Location
- Region: Wheaton
- Subdivision: Trees Of Wheaton
HOA & financial
HOA
- Has HOA: Yes
- HOA fee: $302 monthly
- Amenities included: Party Room, Pool
- Services included: Water, Parking, Insurance, Clubhouse, Pool, Exterior Maintenance, Lawn Care, Scavenger, Snow Removal
Other
Other facts
- Listing terms: Conventional
- Ownership: Condo
Price history
| Date | Event | Price |
|---|---|---|
| 6/9/2025 | Sold | $250,000+9.6%$287/sqft |
Source: Public Record | ||
| 5/31/2023 | Sold | $228,000$262/sqft |
Source: | ||
| 5/8/2023 | Contingent | $228,000$262/sqft |
Source: | ||
| 5/5/2023 | Listed for sale | $228,000+78.1%$262/sqft |
Source: | ||
| 12/29/2017 | Sold | $128,000$147/sqft |
Source: Public Record | ||
Public tax history
| Year | Property taxes | Tax assessment |
|---|---|---|
| 2023 | $4,209 +34% | $70,280 +36.8% |
| 2022 | $3,142 +0.6% | $51,370 +2.4% |
| 2021 | $3,125 +0.4% | $50,150 +0.9% |
Find assessor info on the county website
Neighborhood: 60189
Nearby schools
GreatSchools rating
- 8/10Madison Elementary SchoolGrades: PK-5Distance: 0.4 mi
- 9/10Edison Middle SchoolGrades: 6-8Distance: 1 mi
- 9/10Wheaton Warrenville South High SchoolGrades: 9-12Distance: 1.8 mi
Schools provided by the listing agent
- Elementary: Madison Elementary School
- Middle: Edison Middle School
- High: Wheaton Warrenville South H S
- District: 200
Source: MRED as distributed by MLS GRID. This data may not be complete. We recommend contacting the local school district to confirm school assignments for this home.

Get pre-qualified for a loan
At Zillow Home Loans, we can pre-qualify you in as little as 5 minutes with no impact to your credit score.An equal housing lender. NMLS #10287.
Sell for more on Zillow
Get a free Zillow Showcase℠ listing and you could sell for .
$254,500
2% more+ $5,090
With Zillow Showcase(estimated)
$259,590
