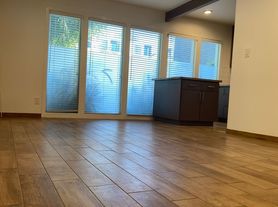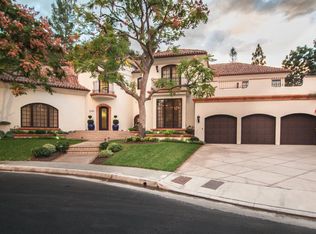Set within one of Westwood's most coveted neighborhoods, this exquisite custom-built residence blends timeless traditional architecture with modern luxury. Spanning over 5,000 square feet, the home welcomes with warm wood floors, bespoke millwork, and coffered ceilings that exude sophistication and craftsmanship at every turn. The formal living and dining rooms provide convenient access to a wine cellar, creating an ideal space for entertaining. Just beyond, the sunlit family room opens through French doors to a covered stone patio with an exterior fireplace, for effortless indoor-outdoor living. At the heart of the home lies a gourmet chef's kitchen, adorned with striking stone countertops, a seated island, and premium appliances, including a Wolf gas range and double ovens. The space also boasts a full-sized refrigerator and freezer, abundant pantry storage, and a charming breakfast banquette overlooking the backyard. Ascend the curved stairway to the expansive primary suite. This private sanctuary impresses with vaulted ceilings, a balcony, and dual custom walk-in closets. The spa-inspired en suite bath is a serene retreat with dual vanities, dual separate water closets, a glass-enclosed shower, and a luxurious soaking tub. Find three additional bedroom suites upstairs, plus one conveniently located on the main level, providing flexibility for guests or use as an office. Additional amenities include a powder room on the main level, built-in surround sound, and solar panels with three Tesla batteries for sustainable living. Outside, the lush backyard is enveloped by mature hedging and features a covered patio, built-in BBQ, sparkling pool and spa, and a spacious lawn for relaxation or play. Secured behind an automatic driveway gate is an attached two-car garage with newly epoxied floors and direct access. Ideally situated just moments from top-rated schools, Holmby Park, Westfield Century City, and Westwood Village, this remarkable home offers timeless sophistication, comfort, and convenience for the very best of Westside living.
Copyright The MLS. All rights reserved. Information is deemed reliable but not guaranteed.
House for rent
$28,750/mo
1636 Warnall Ave, Los Angeles, CA 90024
5beds
5,079sqft
Price may not include required fees and charges.
Singlefamily
Available Mon Oct 20 2025
-- Pets
Air conditioner, central air
In unit laundry
4 Attached garage spaces parking
Central, fireplace
What's special
Sparkling pool and spaWine cellarExterior fireplaceLush backyardAttached two-car garageSunlit family roomSeated island
- 1 day |
- -- |
- -- |
Travel times
Facts & features
Interior
Bedrooms & bathrooms
- Bedrooms: 5
- Bathrooms: 6
- Full bathrooms: 5
- 1/2 bathrooms: 1
Rooms
- Room types: Breakfast Nook, Family Room, Pantry, Walk In Closet
Heating
- Central, Fireplace
Cooling
- Air Conditioner, Central Air
Appliances
- Included: Dishwasher, Disposal, Double Oven, Dryer, Freezer, Microwave, Range, Range Oven, Refrigerator, Stove, Washer
- Laundry: In Unit, Laundry Room
Features
- Bar, Beamed Ceilings, Breakfast Counter / Bar, Breakfast Nook, Built-Ins, Built-in Features, Cathedral-Vaulted Ceilings, Coffered Ceiling(s), Crown Molding, Dining Area, Exhaust Fan, High Ceilings, Recessed Lighting, Tray Ceiling(s), View, Walk-In Closet(s), Wired for Sound
- Flooring: Tile, Wood
- Has fireplace: Yes
Interior area
- Total interior livable area: 5,079 sqft
Property
Parking
- Total spaces: 4
- Parking features: Attached, Driveway, Covered
- Has attached garage: Yes
- Details: Contact manager
Features
- Stories: 2
- Patio & porch: Patio
- Exterior features: Contact manager
- Has private pool: Yes
- Has view: Yes
- View description: City View
Details
- Parcel number: 4327021011
Construction
Type & style
- Home type: SingleFamily
- Property subtype: SingleFamily
Condition
- Year built: 2016
Community & HOA
HOA
- Amenities included: Pool
Location
- Region: Los Angeles
Financial & listing details
- Lease term: Contact For Details
Price history
| Date | Event | Price |
|---|---|---|
| 10/17/2025 | Listed for rent | $28,750$6/sqft |
Source: | ||
| 2/20/2014 | Sold | $1,580,015+19.2%$311/sqft |
Source: | ||
| 1/17/2014 | Listed for sale | $1,325,000$261/sqft |
Source: Gibson International #14727217 | ||

