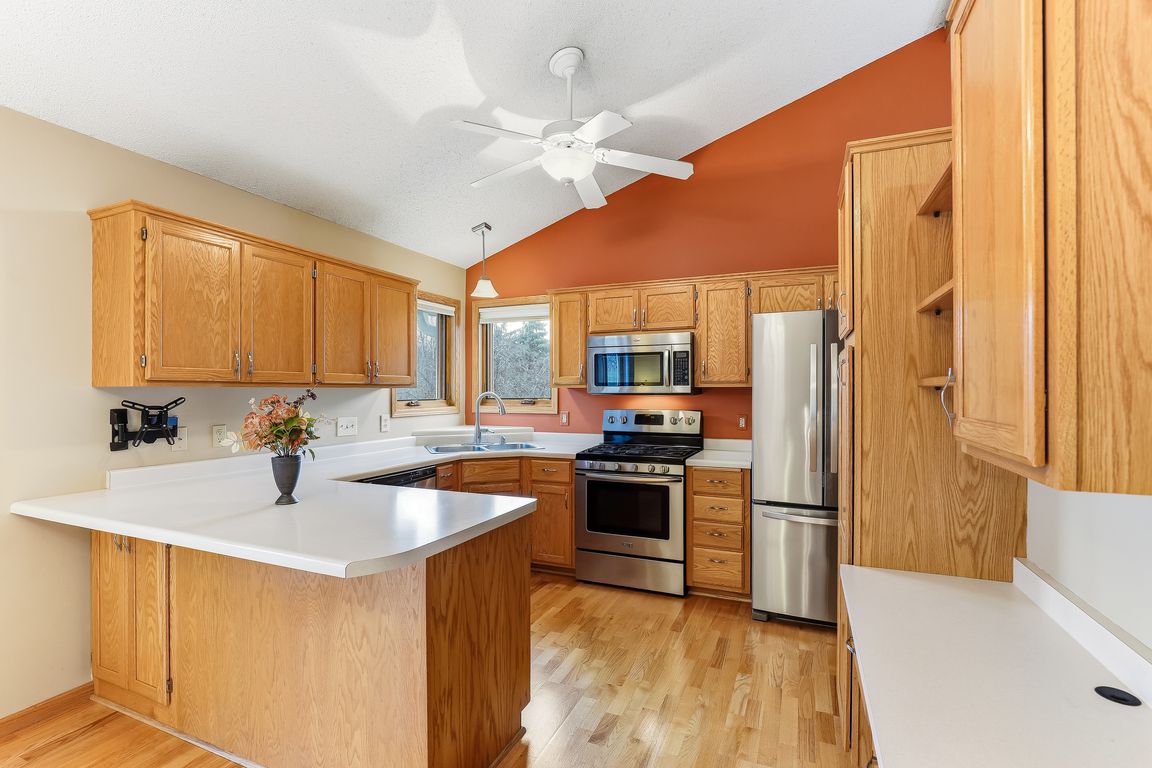Open: Sat 10am-11:30am

Active
$420,000
4beds
1,800sqft
16360 Havelock Way, Lakeville, MN 55044
4beds
1,800sqft
Single family residence
Built in 1991
0.29 Acres
3 Attached garage spaces
$233 price/sqft
What's special
BEAUTIFULLY UPDATED 3-Level Split in a Prime Lakeville Location! Step inside this beautiful 4BR, 2BA home and fall in love with its bright, open layout and thoughtful updates throughout! The main level impresses with vaulted ceilings, gleaming hardwood floors, and a sun-filled kitchen and dining area featuring stainless steel appliances, ...
- 3 days |
- 747 |
- 33 |
Likely to sell faster than
Source: NorthstarMLS as distributed by MLS GRID,MLS#: 6813230
Travel times
Living Room
Kitchen
Primary Bedroom
Zillow last checked: 8 hours ago
Listing updated: November 13, 2025 at 03:03am
Listed by:
Minnesota Homes 651-238-4848,
Keller Williams Select Realty
Source: NorthstarMLS as distributed by MLS GRID,MLS#: 6813230
Facts & features
Interior
Bedrooms & bathrooms
- Bedrooms: 4
- Bathrooms: 2
- Full bathrooms: 2
Rooms
- Room types: Living Room, Dining Room, Family Room, Kitchen, Bedroom 1, Bedroom 2, Bedroom 3, Bedroom 4, Deck
Bedroom 1
- Level: Upper
- Area: 168 Square Feet
- Dimensions: 14 X 12
Bedroom 2
- Level: Upper
- Area: 90 Square Feet
- Dimensions: 10 X 9
Bedroom 3
- Level: Upper
- Area: 90 Square Feet
- Dimensions: 10 X 9
Bedroom 4
- Level: Lower
- Area: 117 Square Feet
- Dimensions: 13 x 9
Deck
- Level: Main
- Area: 266 Square Feet
- Dimensions: 19 X 14
Dining room
- Level: Main
- Area: 100 Square Feet
- Dimensions: 10 X 10
Family room
- Level: Lower
- Area: 299 Square Feet
- Dimensions: 23 X 13
Kitchen
- Level: Main
- Area: 120 Square Feet
- Dimensions: 12 X 10
Living room
- Level: Main
- Area: 210 Square Feet
- Dimensions: 15 X 14
Heating
- Forced Air
Cooling
- Central Air
Appliances
- Included: Dishwasher, Disposal, Dryer, Microwave, Range, Refrigerator, Stainless Steel Appliance(s), Washer, Water Softener Owned
Features
- Basement: Crawl Space,Daylight,Drain Tiled,Finished,Full,Sump Pump
- Number of fireplaces: 3
- Fireplace features: Family Room, Gas
Interior area
- Total structure area: 1,800
- Total interior livable area: 1,800 sqft
- Finished area above ground: 1,256
- Finished area below ground: 544
Video & virtual tour
Property
Parking
- Total spaces: 3
- Parking features: Attached, Garage Door Opener
- Attached garage spaces: 3
- Has uncovered spaces: Yes
- Details: Garage Dimensions (29 X 22)
Accessibility
- Accessibility features: None
Features
- Levels: Three Level Split
- Patio & porch: Deck
Lot
- Size: 0.29 Acres
- Dimensions: 76 x 137 x 98 x 162
Details
- Foundation area: 1256
- Parcel number: 223290201020
- Zoning description: Residential-Single Family
Construction
Type & style
- Home type: SingleFamily
- Property subtype: Single Family Residence
Materials
- Brick/Stone, Vinyl Siding
- Roof: Age 8 Years or Less
Condition
- Age of Property: 34
- New construction: No
- Year built: 1991
Utilities & green energy
- Gas: Natural Gas
- Sewer: City Sewer/Connected
- Water: City Water/Connected
Community & HOA
Community
- Subdivision: Highview Heights 3rd Add
HOA
- Has HOA: No
Location
- Region: Lakeville
Financial & listing details
- Price per square foot: $233/sqft
- Tax assessed value: $360,500
- Annual tax amount: $3,769
- Date on market: 11/11/2025