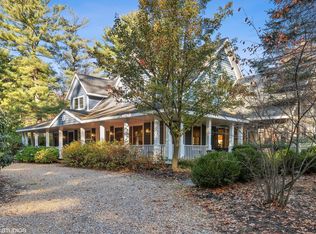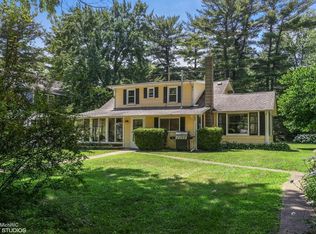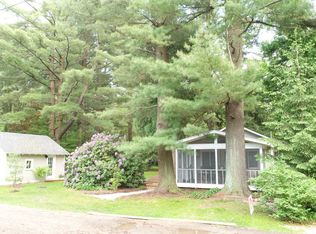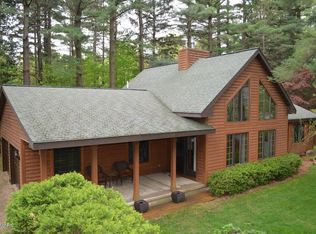Closed
$1,270,000
16360 N Raz Rd, Union Pier, MI 49129
5beds
3,000sqft
Single Family Residence
Built in 2006
0.69 Acres Lot
$1,119,500 Zestimate®
$423/sqft
$4,963 Estimated rent
Home value
$1,119,500
$896,000 - $1.42M
$4,963/mo
Zestimate® history
Loading...
Owner options
Explore your selling options
What's special
Welcome to the heart of Harbor Country (Southwest, Michigan). This Cape Cod style home is in the charming community of Union Pier. Only six minutes to the beach, this property is perfect as a summer retreat or full-time residence. Step onto the inviting wrap-around deck and inside experience the vaulted ceilings in the open concept living room / dining room / kitchen combo. Open the French doors to your inviting screened in porch, equipped with built-in murphy bed - overlooking the in-ground, heated pool. This home features 5 bedrooms, 4.5 bathrooms, fire pit, basketball court, porch swing, raised flower beds, large storage shed, outdoor grilling / dining area - on .69 acres. This home is close to many restaurants, shops, public beaches and more! Available fully furnished and commands $7,500 / week as a turn-key investment opportunity.
Zillow last checked: 8 hours ago
Listing updated: March 25, 2023 at 01:06am
Listing courtesy of:
Justin Lucas 312-989-0512,
@properties Christie's International Real Estate
Bought with:
Non Member
NON MEMBER
Source: MRED as distributed by MLS GRID,MLS#: 11665194
Facts & features
Interior
Bedrooms & bathrooms
- Bedrooms: 5
- Bathrooms: 5
- Full bathrooms: 4
- 1/2 bathrooms: 1
Primary bedroom
- Features: Flooring (Hardwood), Window Treatments (Blinds), Bathroom (Full, Double Sink, Whirlpool & Sep Shwr)
- Level: Main
- Area: 266 Square Feet
- Dimensions: 19X14
Bedroom 2
- Features: Flooring (Hardwood), Window Treatments (Blinds)
- Level: Main
- Area: 225 Square Feet
- Dimensions: 15X15
Bedroom 3
- Features: Flooring (Carpet), Window Treatments (Blinds)
- Level: Second
- Area: 308 Square Feet
- Dimensions: 22X14
Bedroom 4
- Features: Flooring (Carpet), Window Treatments (Blinds)
- Level: Second
- Area: 168 Square Feet
- Dimensions: 14X12
Bedroom 5
- Features: Flooring (Carpet), Window Treatments (Blinds)
- Level: Second
- Area: 169 Square Feet
- Dimensions: 13X13
Dining room
- Features: Flooring (Hardwood), Window Treatments (Blinds)
- Level: Main
- Area: 209 Square Feet
- Dimensions: 19X11
Foyer
- Features: Flooring (Hardwood)
- Level: Main
- Area: 42 Square Feet
- Dimensions: 7X6
Kitchen
- Features: Kitchen (Island), Flooring (Hardwood), Window Treatments (Blinds)
- Level: Main
- Area: 345 Square Feet
- Dimensions: 23X15
Laundry
- Features: Flooring (Ceramic Tile)
- Level: Main
- Area: 48 Square Feet
- Dimensions: 8X6
Living room
- Features: Flooring (Hardwood), Window Treatments (Blinds)
- Level: Main
- Area: 285 Square Feet
- Dimensions: 19X15
Screened porch
- Features: Flooring (Hardwood)
- Level: Main
- Area: 304 Square Feet
- Dimensions: 19X16
Heating
- Natural Gas, Forced Air
Cooling
- Central Air
Appliances
- Included: Range, Microwave, Dishwasher, Refrigerator, High End Refrigerator, Washer, Dryer, Stainless Steel Appliance(s), Gas Oven
- Laundry: Main Level, Gas Dryer Hookup, In Unit, In Bathroom
Features
- Cathedral Ceiling(s), 1st Floor Bedroom, 1st Floor Full Bath, Built-in Features, Open Floorplan, Dining Combo, Pantry
- Flooring: Hardwood, Carpet
- Windows: Screens, Skylight(s), Drapes, Insulated Windows
- Basement: Crawl Space
- Attic: Dormer,Pull Down Stair,Unfinished
- Number of fireplaces: 1
- Fireplace features: Wood Burning, Gas Starter, Living Room
Interior area
- Total structure area: 3,000
- Total interior livable area: 3,000 sqft
Property
Parking
- Total spaces: 6
- Parking features: Gravel, Driveway, Circular Driveway, On Site, Owned
- Has uncovered spaces: Yes
Accessibility
- Accessibility features: No Disability Access
Features
- Stories: 2
- Patio & porch: Deck, Patio, Porch, Screened
- Exterior features: Outdoor Grill, Fire Pit
- Pool features: In Ground
- Fencing: Fenced
Lot
- Size: 0.69 Acres
- Dimensions: 106 X 299
- Features: Corner Lot, Mature Trees, Garden
Details
- Additional structures: Shed(s)
- Parcel number: 111303360052038
- Special conditions: None
- Other equipment: Ceiling Fan(s)
Construction
Type & style
- Home type: SingleFamily
- Architectural style: Cape Cod
- Property subtype: Single Family Residence
Materials
- Wood Siding
- Foundation: Concrete Perimeter
- Roof: Asphalt
Condition
- New construction: No
- Year built: 2006
Utilities & green energy
- Sewer: Public Sewer
- Water: Lake Michigan, Public
Community & neighborhood
Community
- Community features: Pool
Location
- Region: Union Pier
Other
Other facts
- Listing terms: Conventional
- Ownership: Fee Simple
Price history
| Date | Event | Price |
|---|---|---|
| 3/23/2023 | Sold | $1,270,000-9.2%$423/sqft |
Source: | ||
| 2/22/2023 | Contingent | $1,399,000$466/sqft |
Source: | ||
| 11/2/2022 | Listed for sale | $1,399,000$466/sqft |
Source: | ||
Public tax history
Tax history is unavailable.
Neighborhood: 49129
Nearby schools
GreatSchools rating
- 7/10New Buffalo Elementary SchoolGrades: PK-5Distance: 4.4 mi
- 9/10New Buffalo Middle SchoolGrades: 6-8Distance: 2.7 mi
- 10/10New Buffalo Senior High SchoolGrades: 9-12Distance: 2.7 mi
Get pre-qualified for a loan
At Zillow Home Loans, we can pre-qualify you in as little as 5 minutes with no impact to your credit score.An equal housing lender. NMLS #10287.
Sell with ease on Zillow
Get a Zillow Showcase℠ listing at no additional cost and you could sell for —faster.
$1,119,500
2% more+$22,390
With Zillow Showcase(estimated)$1,141,890



