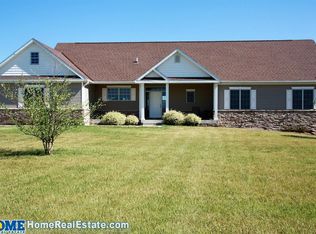Sold for $1,500,000
$1,500,000
16360 S 26th Dr, Roca, NE 68430
6beds
6,378sqft
Single Family Residence
Built in 2014
3.16 Acres Lot
$1,505,100 Zestimate®
$235/sqft
$5,540 Estimated rent
Home value
$1,505,100
$1.43M - $1.58M
$5,540/mo
Zestimate® history
Loading...
Owner options
Explore your selling options
What's special
Close to South Lincoln & in the Norris School District, experience luxury living in this Custom-Built Masterpiece by MK Builders. Featuring 18' ceilings & floor to ceiling windows in the great room, enjoy expansive views of the meticulously manicured 3-acre property. This entertainer's home boasts quality & attention to detail. The exquisite kitchen features a large center island, professional-grade gas range, two dishwashers, & an oversized hidden pantry. Adjacent to the kitchen, the cozy hearth room offers a perfect spot to enjoy the company of others. The primary suite on the main level includes a walk-in shower, a spacious closet with a washer/dryer, The second floor features a spacious rec room, 3 bedrooms & washer/dryer. The finished basement is suited for entertaining with a wet bar & an open theatre design. All new Pella windows & roof in 2021. Outside, the brand new backyard oasis includes a stunning in-ground heated pool, firepit area & beautiful hardscape/landscaping.
Zillow last checked: 8 hours ago
Listing updated: January 05, 2026 at 08:57am
Listed by:
Christie Garner 402-499-9042,
HOME Real Estate,
Pam Leupold 402-560-3866,
HOME Real Estate
Bought with:
Lisa Jansen-Bartholow, 0900721
NP Dodge RE Sales Inc 86Dodge
Source: GPRMLS,MLS#: 22523366
Facts & features
Interior
Bedrooms & bathrooms
- Bedrooms: 6
- Bathrooms: 5
- Full bathrooms: 3
- 3/4 bathrooms: 1
- 1/2 bathrooms: 1
- Main level bathrooms: 2
Primary bedroom
- Features: Wall/Wall Carpeting, 9'+ Ceiling
- Level: Main
- Area: 240
- Dimensions: 16 x 15
Bedroom 2
- Features: Wall/Wall Carpeting, Window Covering
- Level: Second
- Area: 154
- Dimensions: 14 x 11
Bedroom 3
- Features: Wall/Wall Carpeting, Window Covering, 9'+ Ceiling
- Level: Second
- Area: 165
- Dimensions: 15 x 11
Bedroom 4
- Features: Wall/Wall Carpeting, Window Covering
- Level: Second
- Area: 240
- Dimensions: 16 x 15
Bedroom 5
- Features: Window Covering
- Level: Basement
- Area: 182
- Dimensions: 14 x 13
Primary bathroom
- Features: 3/4, Shower, Double Sinks
Dining room
- Features: Wood Floor, Window Covering, 9'+ Ceiling
- Level: Main
- Area: 165
- Dimensions: 15 x 11
Family room
- Features: Wall/Wall Carpeting, Wet Bar, Luxury Vinyl Plank
- Level: Basement
- Area: 792
- Dimensions: 44 x 18
Kitchen
- Features: Wood Floor, Pantry
- Level: Main
- Area: 266
- Dimensions: 19 x 14
Basement
- Area: 2283
Office
- Features: Wall/Wall Carpeting
- Level: Second
- Area: 56
- Dimensions: 8 x 7
Heating
- Propane, Geothermal
Cooling
- Central Air, Other
Appliances
- Included: Range, Refrigerator, Water Softener, Washer, Dishwasher, Dryer, Disposal, Wine Refrigerator
Features
- Wet Bar, High Ceilings, Ceiling Fan(s), Drain Tile, Formal Dining Room, Garage Floor Drain, Jack and Jill Bath, Pantry
- Flooring: Wood, Vinyl, Carpet, Ceramic Tile, Luxury Vinyl, Plank
- Doors: Sliding Doors
- Windows: Window Coverings
- Basement: Walk-Out Access
- Number of fireplaces: 3
- Fireplace features: Wood Burning, Electric, Great Room
Interior area
- Total structure area: 6,378
- Total interior livable area: 6,378 sqft
- Finished area above ground: 4,304
- Finished area below ground: 2,074
Property
Parking
- Total spaces: 4
- Parking features: Attached, Extra Parking Slab, Garage Door Opener
- Attached garage spaces: 4
- Has uncovered spaces: Yes
Features
- Levels: One and One Half
- Patio & porch: Porch, Patio, Covered Deck
- Exterior features: Sprinkler System, Lighting, Drain Tile
- Has private pool: Yes
- Pool features: In Ground
- Fencing: Other
Lot
- Size: 3.16 Acres
- Dimensions: 215 x 430 x 504 x 390
- Features: Over 1 up to 5 Acres, Subdivided
Details
- Parcel number: 1519101006000
Construction
Type & style
- Home type: SingleFamily
- Architectural style: Traditional
- Property subtype: Single Family Residence
Materials
- Stone, Cement Siding
- Foundation: Concrete Perimeter
- Roof: Composition
Condition
- Not New and NOT a Model
- New construction: No
- Year built: 2014
Utilities & green energy
- Sewer: Septic Tank
- Water: Rural Water
- Utilities for property: Electricity Available, Propane, Water Available
Community & neighborhood
Location
- Region: Roca
- Subdivision: Whitetail Ridge
HOA & financial
HOA
- Has HOA: Yes
- HOA fee: $200 annually
- Services included: Snow Removal, Other
- Association name: Whitetail Ridge HOA
Other
Other facts
- Listing terms: Private Financing Available,Conventional,Cash
- Ownership: Fee Simple
Price history
| Date | Event | Price |
|---|---|---|
| 1/5/2026 | Sold | $1,500,000-4.8%$235/sqft |
Source: | ||
| 9/24/2025 | Pending sale | $1,575,000$247/sqft |
Source: | ||
| 8/18/2025 | Price change | $1,575,000-1.3%$247/sqft |
Source: | ||
| 6/30/2025 | Price change | $1,595,000-5.9%$250/sqft |
Source: | ||
| 5/13/2025 | Price change | $1,695,000-5.6%$266/sqft |
Source: | ||
Public tax history
| Year | Property taxes | Tax assessment |
|---|---|---|
| 2024 | $9,671 -23.9% | $1,056,900 +6.2% |
| 2023 | $12,705 -2.3% | $995,300 +27.9% |
| 2022 | $13,007 +8.6% | $778,300 +8.4% |
Find assessor info on the county website
Neighborhood: 68430
Nearby schools
GreatSchools rating
- 7/10Norris Intermediate SchoolGrades: 3-5Distance: 6.4 mi
- 7/10Norris Middle SchoolGrades: 6-8Distance: 6.4 mi
- 10/10Norris High SchoolGrades: 9-12Distance: 6.4 mi
Schools provided by the listing agent
- Elementary: Norris
- Middle: Norris
- High: Norris
- District: Norris
Source: GPRMLS. This data may not be complete. We recommend contacting the local school district to confirm school assignments for this home.
Get pre-qualified for a loan
At Zillow Home Loans, we can pre-qualify you in as little as 5 minutes with no impact to your credit score.An equal housing lender. NMLS #10287.
