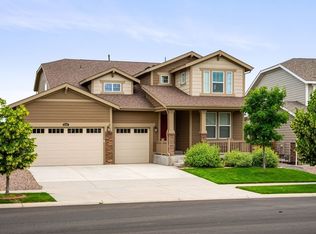RENTERS STOP LOOKING AND CHECK THIS OUT! This gorgeous two levels freshly exterior painted home with 4 bed 3 bath has high ceilings and a light and bright open floor plan. The main floor with a gas fireplace includes a spacious high ceiling, and also a room on main lever is perfect for guests or an office space. All stainless-steel kitchen appliances including gas stove and hardwood flooring on the main level and opens to the modern kitchen with tons of storage. A full unfinished cellar basement can be used as an additional storage. The outdoor patio in the backyard for you and your family to enjoy a BBQ grill and for a memorable gathering. This home is located within walking distance of top-rated Gold Rush Elementary School, beautiful park, incline walking trails, only 8 minutes to Parker Recreation Center and easy access to DTC, I-25, CO/E-470, Downtown Parker, IKEA, Park Meadows Shopping Center, Costco and Grocery store!
Tenant is responsible for mowing and maintaining both front and back yard. If the lawn dies due to neglect, Tenant will be responsible for restoration costs and making sure the property looks nice. Tenant is also responsible for basic small and easy maintenance such as replacing batteries in smoke detectors, lightbulbs and plunge clogged toilets etc.
The utility fees will not be covered under the rent and an additional month rent for the security deposit is required. The HOA will be paid by owner. Renter Insurance is required. Smoking is not allowed. If a pet is accepted, a $250.00 per pet non-refundable required
House for rent
Accepts Zillow applications
$3,500/mo
16362 E Jackalope Dr, Parker, CO 80134
4beds
3,369sqft
Price may not include required fees and charges.
Single family residence
Available Fri Aug 15 2025
Cats, small dogs OK
Central air
In unit laundry
Attached garage parking
Forced air
What's special
Gas fireplaceFreshly exterior painted homeTons of storageStainless-steel kitchen appliancesHigh ceilingsOutdoor patioHardwood flooring
- --
- on Zillow |
- --
- views |
- --
- saves |
Travel times
Facts & features
Interior
Bedrooms & bathrooms
- Bedrooms: 4
- Bathrooms: 3
- Full bathrooms: 3
Heating
- Forced Air
Cooling
- Central Air
Appliances
- Included: Dishwasher, Dryer, Microwave, Oven, Refrigerator, Washer
- Laundry: In Unit
Features
- Flooring: Carpet, Hardwood
Interior area
- Total interior livable area: 3,369 sqft
Property
Parking
- Parking features: Attached
- Has attached garage: Yes
- Details: Contact manager
Features
- Exterior features: Bicycle storage, Heating system: Forced Air
Details
- Parcel number: 223329401033
Construction
Type & style
- Home type: SingleFamily
- Property subtype: Single Family Residence
Community & HOA
Location
- Region: Parker
Financial & listing details
- Lease term: 1 Year
Price history
| Date | Event | Price |
|---|---|---|
| 7/9/2025 | Listed for rent | $3,500$1/sqft |
Source: Zillow Rentals | ||
| 6/20/2024 | Listing removed | -- |
Source: Zillow Rentals | ||
| 5/16/2024 | Listed for rent | $3,500+20.9%$1/sqft |
Source: Zillow Rentals | ||
| 3/26/2024 | Sold | $639,000$190/sqft |
Source: | ||
| 2/27/2024 | Pending sale | $639,000$190/sqft |
Source: | ||
![[object Object]](https://photos.zillowstatic.com/fp/dc19f23a0255d96b582786504b862378-p_i.jpg)
