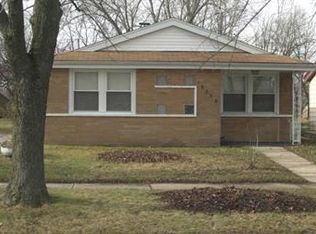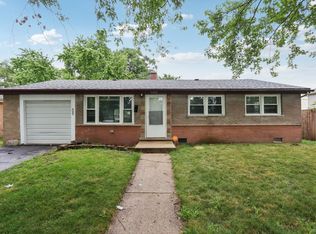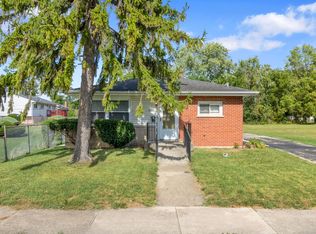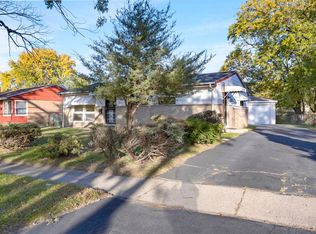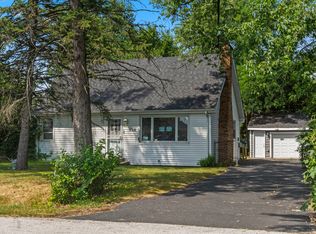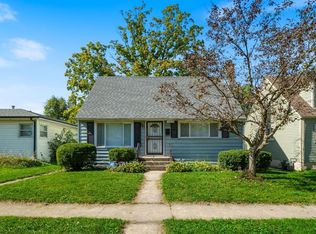Spacious 3-bedroom, 1.5-bath home in the heart of Markham! The open-concept main floor offers a seamless flow from the living room to the dining area and kitchen-perfect for everyday living and entertaining. The kitchen features plenty of cabinetry, and the dining area provides access to the backyard and patio, ideal for summer gatherings. Upstairs you'll find three generously sized bedrooms. The lower level includes a cozy additional living space and laundry area. Enjoy the convenience of an attached 1-car garage. Schedule your showing today!
Contingent
$155,000
16364 California Ave, Markham, IL 60428
3beds
1,133sqft
Est.:
Single Family Residence
Built in 1962
6,664.68 Square Feet Lot
$-- Zestimate®
$137/sqft
$-- HOA
What's special
Generously sized bedroomsCozy additional living spaceOpen-concept main floorSeamless flowPlenty of cabinetry
- 48 days |
- 77 |
- 4 |
Likely to sell faster than
Zillow last checked: 8 hours ago
Listing updated: December 09, 2025 at 07:53am
Listing courtesy of:
Jonathan Denny 815-791-5550,
Crosstown Realtors, Inc.
Source: MRED as distributed by MLS GRID,MLS#: 12505669
Facts & features
Interior
Bedrooms & bathrooms
- Bedrooms: 3
- Bathrooms: 2
- Full bathrooms: 1
- 1/2 bathrooms: 1
Rooms
- Room types: No additional rooms
Primary bedroom
- Level: Second
- Area: 132 Square Feet
- Dimensions: 12X11
Bedroom 2
- Level: Second
- Area: 120 Square Feet
- Dimensions: 12X10
Bedroom 3
- Level: Second
- Area: 120 Square Feet
- Dimensions: 12X10
Dining room
- Level: Main
- Area: 108 Square Feet
- Dimensions: 12X9
Family room
- Level: Lower
- Area: 312 Square Feet
- Dimensions: 24X13
Kitchen
- Level: Main
- Area: 72 Square Feet
- Dimensions: 12X6
Laundry
- Level: Lower
- Area: 120 Square Feet
- Dimensions: 15X8
Living room
- Level: Main
- Area: 208 Square Feet
- Dimensions: 16X13
Heating
- Natural Gas, Forced Air
Cooling
- Central Air
Appliances
- Included: Range, Microwave, Refrigerator
- Laundry: Gas Dryer Hookup
Features
- Open Floorplan
- Basement: Partially Finished,Full
Interior area
- Total structure area: 0
- Total interior livable area: 1,133 sqft
Property
Parking
- Total spaces: 1
- Parking features: Asphalt, Garage Door Opener, Garage Owned, Attached, Garage
- Attached garage spaces: 1
- Has uncovered spaces: Yes
Accessibility
- Accessibility features: No Disability Access
Features
- Patio & porch: Deck, Patio
Lot
- Size: 6,664.68 Square Feet
- Dimensions: 55.2 X 113.1 X 56.1 X 112.9
Details
- Parcel number: 28243170290000
- Special conditions: None
- Other equipment: Ceiling Fan(s)
Construction
Type & style
- Home type: SingleFamily
- Property subtype: Single Family Residence
Materials
- Vinyl Siding, Brick
- Foundation: Concrete Perimeter
- Roof: Asphalt
Condition
- New construction: No
- Year built: 1962
Utilities & green energy
- Sewer: Public Sewer
- Water: Lake Michigan
Community & HOA
Community
- Features: Curbs, Sidewalks, Street Lights, Street Paved
HOA
- Services included: None
Location
- Region: Markham
Financial & listing details
- Price per square foot: $137/sqft
- Tax assessed value: $149,990
- Annual tax amount: $8,666
- Date on market: 10/28/2025
- Ownership: Fee Simple
Estimated market value
Not available
Estimated sales range
Not available
Not available
Price history
Price history
| Date | Event | Price |
|---|---|---|
| 11/7/2025 | Contingent | $155,000$137/sqft |
Source: | ||
| 10/28/2025 | Listed for sale | $155,000-1.5%$137/sqft |
Source: | ||
| 10/28/2025 | Listing removed | $157,400$139/sqft |
Source: | ||
| 10/8/2025 | Listed for sale | $157,400-1.6%$139/sqft |
Source: | ||
| 10/8/2025 | Listing removed | $159,900$141/sqft |
Source: | ||
Public tax history
Public tax history
| Year | Property taxes | Tax assessment |
|---|---|---|
| 2023 | $8,666 +295.7% | $14,999 +145.8% |
| 2022 | $2,190 -0.2% | $6,102 |
| 2021 | $2,194 -5.4% | $6,102 |
Find assessor info on the county website
BuyAbility℠ payment
Est. payment
$1,081/mo
Principal & interest
$784
Property taxes
$243
Home insurance
$54
Climate risks
Neighborhood: 60428
Nearby schools
GreatSchools rating
- 3/10Nob Hill Elementary SchoolGrades: PK-5Distance: 1.3 mi
- 3/10Prairie-Hills Junior High SchoolGrades: 6-8Distance: 0.2 mi
- 3/10Hillcrest High SchoolGrades: 9-12Distance: 1.9 mi
Schools provided by the listing agent
- High: Hillcrest High School
- District: 144
Source: MRED as distributed by MLS GRID. This data may not be complete. We recommend contacting the local school district to confirm school assignments for this home.
- Loading
