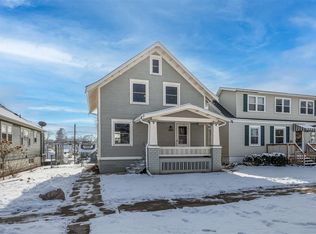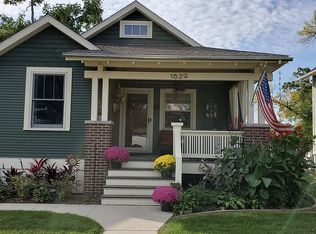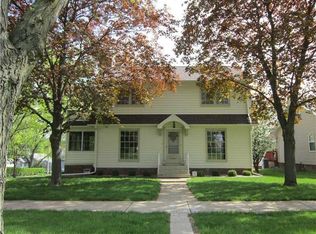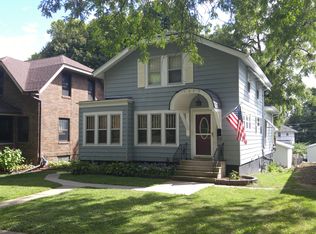FANTASTIC CAPE COD on a quiet, picturesque street. Original woodwork and oak floors welcome you into a large, open living room with optional formal dining. Spacious eat-in kitchen w/ ceramic tile floors and back splash, maple cabinets and access to a large deck. Main level also has 3 of the 4 bedrooms w/ ample closets and a generous sized bathroom w/ double vanity. Huge 14x30 upper level, currently a family room, but could be a fantastic master bedroom retreat or bonus room,so many possibilities for this gigantic space! The walkout basement has a bathroom w/ shower, laundry and a rec area. The yard has been extensively landscaped w/ block retaining walls, beautiful perennials and the pruned hedges make for a perfect private retreat. 2 stall detached garage and 2 stall tandem drive-under garage, tons of room for storage/workshop. Newer windows and roof on the house & garage, 2016. Seller is going to have the newer front deck sealed and the back deck stripped and re stained as weather and time will allow. Please be kind and wear a mask and gloves when visiting this home. Gloves, sanitizing wipes and hand sanitizer provided but bring your own mask.
This property is off market, which means it's not currently listed for sale or rent on Zillow. This may be different from what's available on other websites or public sources.




