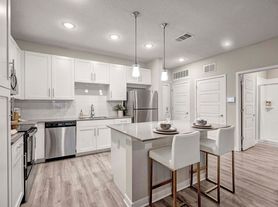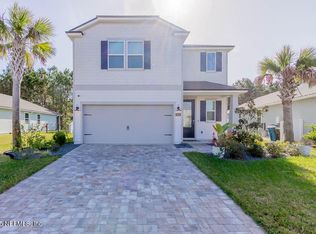Gorgeous 5 bedroom/ 4 bathroom home in Durbin! Home features an open and spacious floor plan enhanced with elegant decorative moldings throughout. The chef-inspired kitchen has double-stacked cabinetry, granite countertops, a designer backsplash, and a butler's pantry that flows into the formal dining area. The first-floor primary suite is a retreat in itself, boasting his and her closets with custom organizers, a luxurious bath with upgraded cabinetry, and a walk-in shower. The private in-law suite includes its own living room, bedroom, breakfast bar, and a spa-like bathroom with walk-in shower and large walk-in closetoffering comfort and independence. Upstairs, enjoy three generously sized bedrooms, two full baths, and a loft. Residents also get access to resort style amenities! $40 resident benefit package required
House for rent
$4,500/mo
1637 Fenton Ave, Saint Johns, FL 32259
5beds
3,523sqft
Price may not include required fees and charges.
Single family residence
Available now
No pets
-- A/C
-- Laundry
-- Parking
-- Heating
What's special
In-law suiteBreakfast barGranite countertopsSpa-like bathroomLuxurious bathElegant decorative moldingsChef-inspired kitchen
- 11 days |
- -- |
- -- |
Travel times
Looking to buy when your lease ends?
Consider a first-time homebuyer savings account designed to grow your down payment with up to a 6% match & a competitive APY.
Facts & features
Interior
Bedrooms & bathrooms
- Bedrooms: 5
- Bathrooms: 4
- Full bathrooms: 4
Interior area
- Total interior livable area: 3,523 sqft
Property
Parking
- Details: Contact manager
Details
- Parcel number: 0096315210
Construction
Type & style
- Home type: SingleFamily
- Property subtype: Single Family Residence
Community & HOA
Location
- Region: Saint Johns
Financial & listing details
- Lease term: Contact For Details
Price history
| Date | Event | Price |
|---|---|---|
| 10/28/2025 | Listed for rent | $4,500$1/sqft |
Source: Zillow Rentals | ||
| 9/14/2025 | Listing removed | $769,000$218/sqft |
Source: | ||
| 6/3/2025 | Price change | $769,000-3.8%$218/sqft |
Source: | ||
| 4/24/2025 | Price change | $799,000-4.3%$227/sqft |
Source: | ||
| 3/13/2025 | Listed for sale | $835,000+104.9%$237/sqft |
Source: | ||

