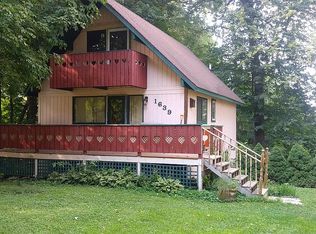Sold for $290,000
$290,000
1637 Larchmont Rd, Davis, IL 61019
4beds
2,880sqft
Single Family Residence
Built in 2000
0.34 Acres Lot
$300,700 Zestimate®
$101/sqft
$2,784 Estimated rent
Home value
$300,700
$265,000 - $343,000
$2,784/mo
Zestimate® history
Loading...
Owner options
Explore your selling options
What's special
Spacious 4BR, 3BA ranch on a wooded lot with hardwood floors, fresh paint & new carpet. Master suite boasts trayed ceiling, walk-in closet, sitting area, ensuite with whirlpool tub, and deck access. Great room with gas fireplace and country-style kitchen with stainless steel appliances plus main floor laundry. Lower level features large family room with walkout to backyard and abundant storage. Enjoy the 3-season enclosed porch for year-round relaxation. Selling broker is related to seller.
Zillow last checked: 8 hours ago
Listing updated: November 06, 2025 at 02:24pm
Listed by:
Greg Raymond 815-821-3985,
Realty Select, Llc
Bought with:
Douglas Page, 475125850
Re/Max Property Source
Source: NorthWest Illinois Alliance of REALTORS®,MLS#: 202504819
Facts & features
Interior
Bedrooms & bathrooms
- Bedrooms: 4
- Bathrooms: 3
- Full bathrooms: 3
- Main level bathrooms: 2
- Main level bedrooms: 2
Primary bedroom
- Level: Main
- Area: 281.78
- Dimensions: 19.3 x 14.6
Bedroom 2
- Level: Main
- Area: 133.4
- Dimensions: 11.6 x 11.5
Bedroom 3
- Level: Lower
- Area: 140.65
- Dimensions: 14.5 x 9.7
Bedroom 4
- Level: Lower
- Area: 150.8
- Dimensions: 14.5 x 10.4
Dining room
- Level: Main
- Area: 260
- Dimensions: 20 x 13
Family room
- Level: Lower
- Area: 510.75
- Dimensions: 22.5 x 22.7
Kitchen
- Level: Main
- Area: 292.5
- Dimensions: 22.5 x 13
Living room
- Level: Main
- Area: 440
- Dimensions: 20 x 22
Heating
- Forced Air, Natural Gas
Cooling
- Central Air
Appliances
- Included: Dishwasher, Dryer, Microwave, Refrigerator, Stove/Cooktop, Washer, Water Softener, Gas Water Heater
- Laundry: Main Level
Features
- Great Room, L.L. Finished Space, Wet Bar, Tray Ceiling(s), Ceiling-Vaults/Cathedral
- Windows: Window Treatments
- Basement: Full,Sump Pump,Basement Entrance,Finished
- Number of fireplaces: 1
- Fireplace features: Gas
Interior area
- Total structure area: 2,880
- Total interior livable area: 2,880 sqft
- Finished area above ground: 1,800
- Finished area below ground: 1,080
Property
Parking
- Total spaces: 2
- Parking features: Asphalt, Attached, Garage Door Opener
- Garage spaces: 2
Features
- Patio & porch: Deck, Deck-Covered, Porch 3 Season, Covered
Lot
- Size: 0.34 Acres
- Features: Wooded, Covenants, Restrictions
Details
- Parcel number: 0506226022
Construction
Type & style
- Home type: SingleFamily
- Architectural style: Ranch
- Property subtype: Single Family Residence
Materials
- Vinyl
- Roof: Shingle
Condition
- Year built: 2000
Utilities & green energy
- Electric: Circuit Breakers
- Sewer: City/Community
- Water: City/Community
Community & neighborhood
Community
- Community features: Gated
Location
- Region: Davis
- Subdivision: IL
HOA & financial
HOA
- Has HOA: Yes
- HOA fee: $1,099 annually
- Services included: None
Other
Other facts
- Price range: $290K - $290K
- Ownership: Fee Simple
- Road surface type: Hard Surface Road
Price history
| Date | Event | Price |
|---|---|---|
| 11/6/2025 | Sold | $290,000-3%$101/sqft |
Source: | ||
| 10/20/2025 | Pending sale | $299,000$104/sqft |
Source: | ||
| 9/3/2025 | Price change | $299,000-9.4%$104/sqft |
Source: | ||
| 8/11/2025 | Listed for sale | $329,900+44.7%$115/sqft |
Source: | ||
| 8/29/2019 | Sold | $228,000-8.4%$79/sqft |
Source: | ||
Public tax history
| Year | Property taxes | Tax assessment |
|---|---|---|
| 2023 | $7,108 +11.5% | $95,260 +13.2% |
| 2022 | $6,372 | $84,149 +8.6% |
| 2021 | -- | $77,485 +3.9% |
Find assessor info on the county website
Neighborhood: 61019
Nearby schools
GreatSchools rating
- 4/10Durand Elementary SchoolGrades: PK-6Distance: 3.3 mi
- 7/10Durand Jr High SchoolGrades: 7-8Distance: 3.3 mi
- 4/10Durand High SchoolGrades: 9-12Distance: 3.3 mi
Schools provided by the listing agent
- Elementary: Durand Elementary
- Middle: Durand Jr High
- High: Durand High
- District: Durand 322
Source: NorthWest Illinois Alliance of REALTORS®. This data may not be complete. We recommend contacting the local school district to confirm school assignments for this home.
Get pre-qualified for a loan
At Zillow Home Loans, we can pre-qualify you in as little as 5 minutes with no impact to your credit score.An equal housing lender. NMLS #10287.
