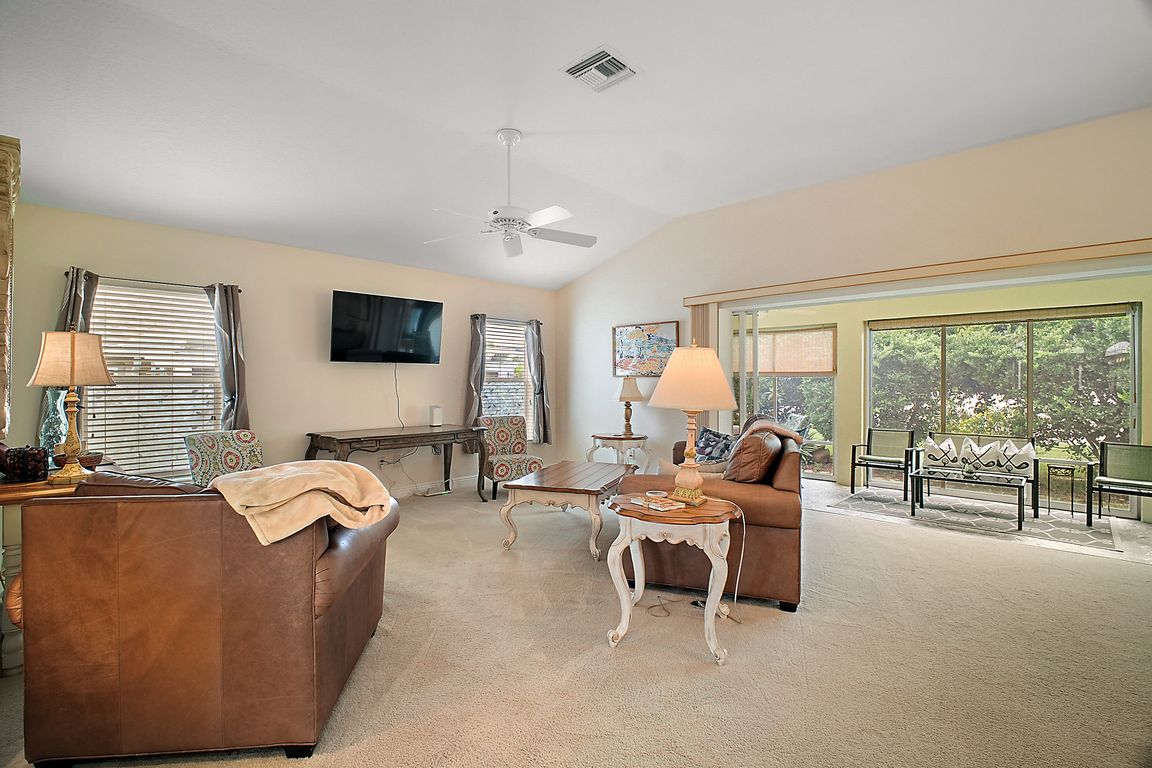Open: Sat 11am-1pm

For salePrice cut: $15K (10/2)
$520,000
3beds
1,887sqft
1637 Mount Croghan Trl, The Villages, FL 32162
3beds
1,887sqft
Single family residence
Built in 2007
8,491 sqft
3 Attached garage spaces
$276 price/sqft
$199 monthly HOA fee
What's special
Enclosed lanaiEn-suite bathroomDiagonal tileFront porchBreakfast nookSpacious corner lotGenerously spacious kitchen
Back on the market, no fault of the seller. WELCOME to this HOME featuring 3 Bedrooms, 2 Bathrooms, a 2 Car garage and golf cart garage! This TURNKEY GARDENIA in the Village of Mallory is ready for its NEW owners. As you approach the home, you will notice the spacious corner ...
- 77 days |
- 969 |
- 27 |
Source: Stellar MLS,MLS#: G5099926 Originating MLS: Lake and Sumter
Originating MLS: Lake and Sumter
Travel times
Living Room
Kitchen
Primary Bedroom
Zillow last checked: 7 hours ago
Listing updated: October 08, 2025 at 12:38pm
Listing Provided by:
Caroline Fromkin 352-661-8468,
NEXTHOME SALLY LOVE REAL ESTATE 352-399-2010
Source: Stellar MLS,MLS#: G5099926 Originating MLS: Lake and Sumter
Originating MLS: Lake and Sumter

Facts & features
Interior
Bedrooms & bathrooms
- Bedrooms: 3
- Bathrooms: 2
- Full bathrooms: 2
Primary bedroom
- Features: Walk-In Closet(s)
- Level: First
- Area: 283.02 Square Feet
- Dimensions: 17.8x15.9
Bedroom 1
- Features: No Closet
- Level: First
- Area: 110.2 Square Feet
- Dimensions: 10.9x10.11
Bedroom 2
- Features: Built-in Closet
- Level: Second
- Area: 110.09 Square Feet
- Dimensions: 10.9x10.1
Dining room
- Level: First
- Area: 105.55 Square Feet
- Dimensions: 9.5x11.11
Kitchen
- Level: First
- Area: 209.44 Square Feet
- Dimensions: 13.6x15.4
Living room
- Level: First
- Area: 287.3 Square Feet
- Dimensions: 17x16.9
Heating
- Heat Pump
Cooling
- Central Air
Appliances
- Included: Dishwasher, Dryer, Microwave, Range, Refrigerator, Washer
- Laundry: Inside, Laundry Room
Features
- Ceiling Fan(s), Eating Space In Kitchen, Open Floorplan, Primary Bedroom Main Floor, Split Bedroom
- Flooring: Carpet, Laminate, Tile
- Doors: Sliding Doors
- Has fireplace: No
Interior area
- Total structure area: 2,874
- Total interior livable area: 1,887 sqft
Video & virtual tour
Property
Parking
- Total spaces: 3
- Parking features: Garage - Attached
- Attached garage spaces: 3
Features
- Levels: One
- Stories: 1
- Exterior features: Irrigation System, Rain Gutters
Lot
- Size: 8,491 Square Feet
Details
- Parcel number: D25M088
- Zoning: R1
- Special conditions: None
Construction
Type & style
- Home type: SingleFamily
- Property subtype: Single Family Residence
Materials
- Block, Stucco
- Foundation: Slab
- Roof: Shingle
Condition
- Completed
- New construction: No
- Year built: 2007
Details
- Builder model: Gardenia
Utilities & green energy
- Sewer: Public Sewer
- Water: Public
- Utilities for property: Cable Available, Electricity Connected, Natural Gas Connected, Phone Available, Sewer Connected, Sprinkler Recycled, Water Connected
Community & HOA
Community
- Features: Deed Restrictions, Gated Community - No Guard, Golf Carts OK, Golf
- Senior community: Yes
- Subdivision: THE VILLAGES
HOA
- Has HOA: No
- HOA fee: $199 monthly
- Pet fee: $0 monthly
Location
- Region: The Villages
Financial & listing details
- Price per square foot: $276/sqft
- Tax assessed value: $416,110
- Annual tax amount: $6,386
- Date on market: 7/24/2025
- Listing terms: Cash,Conventional,VA Loan
- Ownership: Fee Simple
- Total actual rent: 0
- Electric utility on property: Yes
- Road surface type: Paved