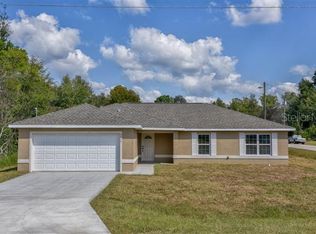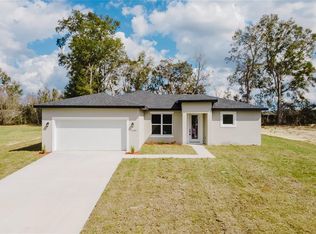Sold for $275,000 on 06/23/25
$275,000
1637 SW 168th Loop, Ocala, FL 34473
3beds
1,445sqft
Single Family Residence
Built in 2024
0.29 Acres Lot
$275,300 Zestimate®
$190/sqft
$-- Estimated rent
Home value
$275,300
$245,000 - $308,000
Not available
Zestimate® history
Loading...
Owner options
Explore your selling options
What's special
Ask us about our available concession and special 4.99% interest rate*. Welcome to an award-winning Bridgehampton model from Perfect Deed Homes – a beautifully crafted home offering style, comfort, and unbeatable value. This move-in-ready property features luxury vinyl plank (LVP) flooring throughout, granite countertops in both kitchen and baths, and automatic humidity sensors in the bathrooms with an over-sized master bedroom. Enjoy cathedral ceilings reaching 11 feet, creating a spacious and airy feel in the main living area. Step through the French doors from either the dining area OR the master bedroom, to your 12ft x 25ft screened-in, covered lanai, perfect for relaxing or entertaining in the Florida breeze with family and friends under ceiling fans. The finished garage adds versatile bonus space—ideal for a gym, hobby room, or play area. Sitting on an oversized .29-acre lot on a quiet street with a backyard backing up to county property insuring no home will be built behind you! *Not including escrows.
Zillow last checked: 8 hours ago
Listing updated: June 23, 2025 at 10:10am
Listing Provided by:
Tim Steiner 352-484-7439,
SELLSTATE NEXT GENERATION REAL 352-387-2383
Bought with:
Daisy Mera, 3474108
GLOBALWIDE REALTY LLC
Source: Stellar MLS,MLS#: OM690537 Originating MLS: Ocala - Marion
Originating MLS: Ocala - Marion

Facts & features
Interior
Bedrooms & bathrooms
- Bedrooms: 3
- Bathrooms: 2
- Full bathrooms: 2
Primary bedroom
- Features: Ceiling Fan(s), En Suite Bathroom, Walk-In Closet(s)
- Level: First
- Area: 252 Square Feet
- Dimensions: 12x21
Bedroom 2
- Features: Ceiling Fan(s), Built-in Closet
- Level: First
- Area: 108 Square Feet
- Dimensions: 9x12
Bedroom 3
- Features: Ceiling Fan(s), Built-in Closet
- Level: First
- Area: 132 Square Feet
- Dimensions: 12x11
Primary bathroom
- Features: Dual Sinks, Granite Counters, Shower No Tub
- Level: First
- Area: 54 Square Feet
- Dimensions: 9x6
Bathroom 2
- Features: Granite Counters, Tub With Shower
- Level: First
- Area: 45 Square Feet
- Dimensions: 5x9
Balcony porch lanai
- Level: First
- Area: 288 Square Feet
- Dimensions: 24x12
Dinette
- Level: First
- Area: 144 Square Feet
- Dimensions: 12x12
Kitchen
- Features: Breakfast Bar, Pantry, Granite Counters
- Level: First
- Area: 132 Square Feet
- Dimensions: 12x11
Laundry
- Level: First
- Area: 42 Square Feet
- Dimensions: 6x7
Living room
- Features: Ceiling Fan(s)
- Level: First
- Area: 266 Square Feet
- Dimensions: 19x14
Heating
- Central, Electric
Cooling
- Central Air
Appliances
- Included: Dishwasher, Microwave, Range, Refrigerator
- Laundry: Inside
Features
- Cathedral Ceiling(s), Ceiling Fan(s), Open Floorplan, Solid Wood Cabinets, Stone Counters, Walk-In Closet(s)
- Flooring: Other
- Doors: French Doors
- Has fireplace: No
Interior area
- Total structure area: 2,187
- Total interior livable area: 1,445 sqft
Property
Parking
- Total spaces: 2
- Parking features: Garage - Attached
- Attached garage spaces: 2
Features
- Levels: One
- Stories: 1
- Patio & porch: Porch, Screened
- Exterior features: Lighting
Lot
- Size: 0.29 Acres
- Features: Cleared
Details
- Parcel number: 8004054318
- Zoning: R1
- Special conditions: None
Construction
Type & style
- Home type: SingleFamily
- Property subtype: Single Family Residence
Materials
- Block
- Foundation: Slab
- Roof: Shingle
Condition
- Completed
- New construction: Yes
- Year built: 2024
Details
- Builder model: Bridgehampton
- Builder name: Perfect Deed Homes LLC
- Warranty included: Yes
Utilities & green energy
- Sewer: Septic Tank
- Water: Public
- Utilities for property: Cable Available, Electricity Connected, Phone Available, Water Connected
Community & neighborhood
Location
- Region: Ocala
- Subdivision: MARION OAKS
HOA & financial
HOA
- Has HOA: No
Other fees
- Pet fee: $0 monthly
Other financial information
- Total actual rent: 0
Other
Other facts
- Listing terms: Cash,Conventional,FHA,VA Loan
- Ownership: Fee Simple
- Road surface type: Asphalt
Price history
| Date | Event | Price |
|---|---|---|
| 6/23/2025 | Sold | $275,000$190/sqft |
Source: | ||
| 6/11/2025 | Pending sale | $275,000$190/sqft |
Source: | ||
| 6/4/2025 | Price change | $275,000-5.2%$190/sqft |
Source: | ||
| 5/20/2025 | Price change | $290,000+1.8%$201/sqft |
Source: | ||
| 4/25/2025 | Listed for sale | $285,000$197/sqft |
Source: | ||
Public tax history
Tax history is unavailable.
Neighborhood: 34473
Nearby schools
GreatSchools rating
- 3/10Horizon Academy At Marion OaksGrades: 5-8Distance: 2.8 mi
- 2/10Dunnellon High SchoolGrades: 9-12Distance: 17.2 mi
- 2/10Sunrise Elementary SchoolGrades: PK-4Distance: 3.1 mi
Get a cash offer in 3 minutes
Find out how much your home could sell for in as little as 3 minutes with a no-obligation cash offer.
Estimated market value
$275,300
Get a cash offer in 3 minutes
Find out how much your home could sell for in as little as 3 minutes with a no-obligation cash offer.
Estimated market value
$275,300



