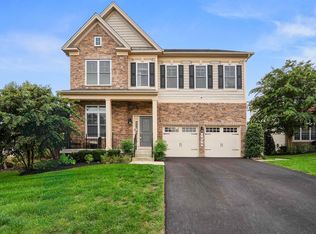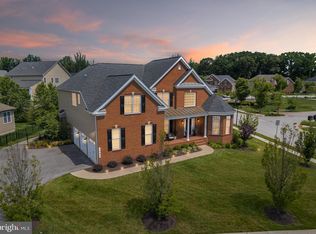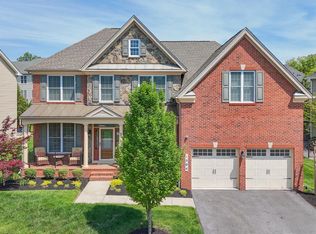Sold for $1,000,000 on 05/01/24
$1,000,000
1637 Stream Valley Overlook, Severn, MD 21144
5beds
6,671sqft
Single Family Residence
Built in 2014
0.29 Acres Lot
$1,048,300 Zestimate®
$150/sqft
$5,173 Estimated rent
Home value
$1,048,300
$996,000 - $1.11M
$5,173/mo
Zestimate® history
Loading...
Owner options
Explore your selling options
What's special
Welcome to the prestigious Arundel Forest community, where luxury meets elegance in the highly sought-after Toll Brother’s Ellsworth Manor former model home. This stunning home boasts exceptional craftsmanship and impeccable attention to detail, offering a truly elevated living experience. Step into the grand foyer, adorned with a sweeping staircase and soaring ceilings, setting the tone for the elegance that awaits. The open floor plan seamlessly connects the formal living and dining areas, providing the perfect space for entertaining guests and hosting memorable gatherings. The gourmet kitchen is a chef's dream, featuring top-of-the-line appliances, custom cabinetry, and a spacious center island. The adjacent breakfast area overlooks the picturesque backyard, allowing for a serene start to your day. The family room, complete with a cozy fireplace, offers a comfortable space to relax and unwind. The luxurious primary suite is a private haven, featuring a sitting area, two walk-in closets, and a spa-like ensuite bathroom adorned with dual vanities, a soaking tub, and an oversized shower. Four additional generously sized bedrooms and a second bathroom provide ample space for family and guests. The lower level of this home is designed for entertainment, boasting a fully finished basement with a custom wet bar, a cozy area to watch movies, and a recreation area. This space is perfect for hosting game nights or movie marathons with loved ones. Enjoy the outdoors in the professionally landscaped backyard, with top of the line stainless steel gas powered appliances perfect to entertain guests with a BBQ. There is a low maintenance TRX deck and a two tier spacious patio with flagstone pavers and lush greenery, providing a tranquil setting for outdoor dining and relaxation. The three-car garage offers ample storage and parking space. Residents of this community have access to a range of amenities, including a clubhouse, pool, fitness center, and tennis courts, ensuring an active and vibrant lifestyle. Conveniently located near shopping centers, and major highways, this home offers both luxury and convenience. Don't miss the opportunity to make this Toll Brothers Ellsworth Manor model your own. Schedule a private showing today and experience the epitome of luxury living in the prestigious Arundel Forest.
Zillow last checked: 8 hours ago
Listing updated: September 30, 2024 at 08:00pm
Listed by:
Sunna Ahmad 562-787-0424,
Cummings & Co. Realtors
Bought with:
Sunna Ahmad, 674044
Cummings & Co. Realtors
Source: Bright MLS,MLS#: MDAA2080138
Facts & features
Interior
Bedrooms & bathrooms
- Bedrooms: 5
- Bathrooms: 4
- Full bathrooms: 3
- 1/2 bathrooms: 1
- Main level bathrooms: 1
Basement
- Area: 2556
Heating
- Heat Pump, Electric, Natural Gas
Cooling
- Programmable Thermostat, Ceiling Fan(s), Central Air, Heat Pump, Zoned, Electric
Appliances
- Included: Cooktop, Dishwasher, Disposal, Humidifier, Microwave, Oven, Range Hood, Refrigerator, Gas Water Heater
- Laundry: Has Laundry, Dryer In Unit, Main Level, Washer In Unit, Washer/Dryer Hookups Only, Laundry Room, Mud Room
Features
- Attic, Kitchen - Gourmet, Kitchen Island, Chair Railings, Crown Molding, Upgraded Countertops, Primary Bath(s), Recessed Lighting, Open Floorplan, 2 Story Ceilings, 9'+ Ceilings, Vaulted Ceiling(s), Dry Wall, High Ceilings, Tray Ceiling(s)
- Flooring: Carpet, Hardwood, Ceramic Tile, Wood
- Doors: Insulated, Sliding Glass
- Windows: Double Pane Windows, Insulated Windows
- Basement: Other
- Number of fireplaces: 1
- Fireplace features: Gas/Propane, Mantel(s), Stone
Interior area
- Total structure area: 7,227
- Total interior livable area: 6,671 sqft
- Finished area above ground: 4,671
- Finished area below ground: 2,000
Property
Parking
- Total spaces: 10
- Parking features: Garage Door Opener, Storage, Built In, Garage Faces Side, Garage Faces Front, Inside Entrance, Oversized, Driveway, Off Street, Attached
- Attached garage spaces: 2
- Uncovered spaces: 8
- Details: Garage Sqft: 690
Accessibility
- Accessibility features: None
Features
- Levels: Three
- Stories: 3
- Patio & porch: Porch
- Exterior features: Other, Sidewalks
- Pool features: Community
- Has view: Yes
- View description: Other
Lot
- Size: 0.29 Acres
- Features: Landscaped, Other
Details
- Additional structures: Above Grade, Below Grade
- Parcel number: 020449490237604
- Zoning: R2
- Special conditions: Standard
Construction
Type & style
- Home type: SingleFamily
- Architectural style: Colonial
- Property subtype: Single Family Residence
Materials
- Vinyl Siding, Combination, Brick
- Foundation: Slab
- Roof: Asphalt,Shingle
Condition
- Excellent,Very Good
- New construction: No
- Year built: 2014
Details
- Builder model: Ellsworth Manor
- Builder name: TOLL BROTHERS, INC.
Utilities & green energy
- Sewer: Public Sewer
- Water: Public
Community & neighborhood
Security
- Security features: Carbon Monoxide Detector(s), Smoke Detector(s), Security System
Community
- Community features: Pool
Location
- Region: Severn
- Subdivision: Arundel Forest
- Municipality: Severn
HOA & financial
HOA
- Has HOA: Yes
- HOA fee: $130 monthly
- Amenities included: Fitness Center, Clubhouse, Jogging Path, Party Room, Pool, Tot Lots/Playground, Common Grounds
- Services included: Pool(s), Recreation Facility
Other
Other facts
- Listing agreement: Exclusive Right To Sell
- Listing terms: Cash,Conventional,VA Loan
- Ownership: Fee Simple
Price history
| Date | Event | Price |
|---|---|---|
| 5/1/2024 | Sold | $1,000,000+18.3%$150/sqft |
Source: | ||
| 1/2/2020 | Sold | $845,000-15.5%$127/sqft |
Source: Public Record | ||
| 8/5/2019 | Listing removed | $999,995$150/sqft |
Source: Toll MD Realty, LLC #MDAA404484 | ||
| 5/19/2019 | Listed for sale | $999,995$150/sqft |
Source: Toll Brothers | ||
Public tax history
| Year | Property taxes | Tax assessment |
|---|---|---|
| 2025 | -- | $937,200 +9.7% |
| 2024 | $9,352 +11.1% | $854,100 +10.8% |
| 2023 | $8,419 +17.1% | $771,000 +12.1% |
Find assessor info on the county website
Neighborhood: 21144
Nearby schools
GreatSchools rating
- 7/10Jessup Elementary SchoolGrades: PK-5Distance: 2.9 mi
- 3/10Meade Middle SchoolGrades: 6-8Distance: 1.1 mi
- 3/10Meade High SchoolGrades: 9-12Distance: 1 mi
Schools provided by the listing agent
- High: Meade
- District: Anne Arundel County Public Schools
Source: Bright MLS. This data may not be complete. We recommend contacting the local school district to confirm school assignments for this home.

Get pre-qualified for a loan
At Zillow Home Loans, we can pre-qualify you in as little as 5 minutes with no impact to your credit score.An equal housing lender. NMLS #10287.
Sell for more on Zillow
Get a free Zillow Showcase℠ listing and you could sell for .
$1,048,300
2% more+ $20,966
With Zillow Showcase(estimated)
$1,069,266

