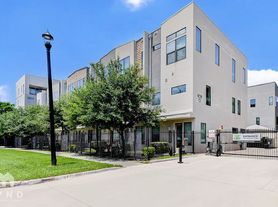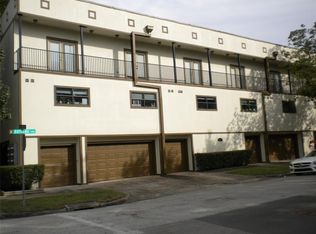Immaculate Urban Loft townhome with many recent upgrades! Light and bright floor plan with 2 bedrooms, 2 bathrooms, a large study on first level with access to fenced backyard with flagstone patio plus an additional study/sitting area off the primary suite on the 3rd level. Granite countertops in kitchen & all bathrooms, stainless steel appliances, washer/dryer included, high efficiency HVAC system independently zoned to all 3 levels w/WiFi thermostats. Refinished pine wood floors on stairs and entire second level. Custom aluminum 2' industrial blinds on all windows and matching industrial ceiling fans. This rental is in top condition in a walkable area just steps away from Baldwin Park and the Midtown Whole Foods/24 Hour Fitness!
Copyright notice - Data provided by HAR.com 2022 - All information provided should be independently verified.
Townhouse for rent
$2,550/mo
1637 Tuam St, Houston, TX 77004
2beds
1,969sqft
Price may not include required fees and charges.
Townhouse
Available now
-- Pets
Electric, ceiling fan
In unit laundry
2 Attached garage spaces parking
Natural gas
What's special
Stainless steel appliancesRefinished pine wood floorsGranite countertopsRecent upgradesHigh efficiency hvac system
- 28 days
- on Zillow |
- -- |
- -- |
Travel times
Renting now? Get $1,000 closer to owning
Unlock a $400 renter bonus, plus up to a $600 savings match when you open a Foyer+ account.
Offers by Foyer; terms for both apply. Details on landing page.
Facts & features
Interior
Bedrooms & bathrooms
- Bedrooms: 2
- Bathrooms: 2
- Full bathrooms: 2
Rooms
- Room types: Office
Heating
- Natural Gas
Cooling
- Electric, Ceiling Fan
Appliances
- Included: Dishwasher, Disposal, Dryer, Microwave, Oven, Range, Refrigerator, Stove, Washer
- Laundry: In Unit
Features
- 1 Bedroom Down - Not Primary BR, Balcony, Ceiling Fan(s), High Ceilings, Open Ceiling, Primary Bed - 3rd Floor, Sitting Area, Walk-In Closet(s)
- Flooring: Carpet, Tile, Wood
Interior area
- Total interior livable area: 1,969 sqft
Property
Parking
- Total spaces: 2
- Parking features: Attached, Covered
- Has attached garage: Yes
- Details: Contact manager
Features
- Stories: 3
- Exterior features: 1 Bedroom Down - Not Primary BR, 1 Living Area, Architecture Style: Contemporary/Modern, Attached, Back Yard, Balcony, Courtyard, Flooring: Wood, Full Size, Garage Door Opener, Heating: Gas, High Ceilings, Kitchen/Dining Combo, Lawn, Living Area - 2nd Floor, Living/Dining Combo, Loft, Open Ceiling, Patio/Deck, Primary Bed - 3rd Floor, Sitting Area, Utility Room, View Type: North, View Type: West, Walk-In Closet(s), Window Coverings
Details
- Parcel number: 1212550010007
Construction
Type & style
- Home type: Townhouse
- Property subtype: Townhouse
Condition
- Year built: 2002
Community & HOA
Location
- Region: Houston
Financial & listing details
- Lease term: Long Term,12 Months
Price history
| Date | Event | Price |
|---|---|---|
| 10/2/2025 | Price change | $2,550-3.8%$1/sqft |
Source: | ||
| 9/5/2025 | Listed for rent | $2,650+15.2%$1/sqft |
Source: | ||
| 8/20/2021 | Listing removed | -- |
Source: | ||
| 7/27/2021 | Pending sale | $309,000$157/sqft |
Source: | ||
| 7/15/2021 | Listed for sale | $309,000+3%$157/sqft |
Source: | ||

