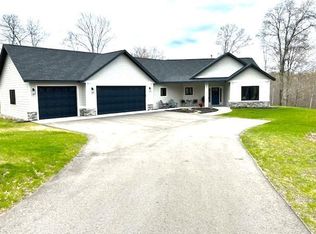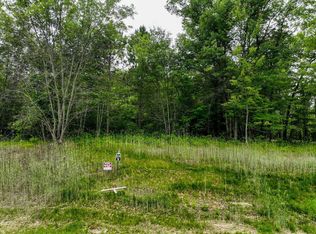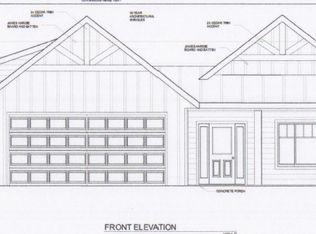Closed
$775,000
16373 Sanctuary Way, Brainerd, MN 56401
5beds
3,518sqft
Single Family Residence
Built in 2021
2.53 Acres Lot
$783,000 Zestimate®
$220/sqft
$-- Estimated rent
Home value
$783,000
$673,000 - $908,000
Not available
Zestimate® history
Loading...
Owner options
Explore your selling options
What's special
Stunning 5-Bedroom Home Built in 2021 - Impeccable Condition & Prime Location. Located just minutes from town, this meticulously maintained home offers the perfect blend of modern luxury and convenience. Nestled close to premier golf courses, the picturesque Gull Chain, and a variety of dining options, this home is in an ideal location to enjoy the best of both relaxation and recreation. Key Features: Built in 2021 – Nearly new, in immaculate condition. Spacious Open Concept Living – Perfect for entertaining or family gatherings. Cozy Living Room with Gas Fireplace – A beautiful centerpiece for relaxing evenings. Main Level Office – Ideal for remote work or personal study. Convenient ½ Bath on Main Level – For easy access when hosting guests. Three-Season Enclosed Porch – Enjoy the outdoors no matter the weather. Two Outdoor Patios & Deck – Perfect spaces for grilling, lounging, or simply enjoying the view. Gourmet Custom Kitchen – Features granite countertops, pantry space, a large center island, and high-end stainless-steel appliances. Main Level Laundry Room – Adds ultimate convenience. Luxurious Master Suite – Large walk-in closet and private bath with a massive walk-in tiled shower. Walkout Lower-Level Family Room with Wet Bar – An entertainer’s dream, with direct access to the outdoors. Four Lower-Level Bedrooms – Spacious and private, with a full bath. Tons of Storage – Large utility/storage room for all your needs. Landscaped Grounds & Manicured Lawn – Professionally designed, with a sprinkler system for easy upkeep. Attached Heated/Insulated Garage – Plus, a Detached 3-Car Heated/Insulated Garage for all your vehicles and storage. Paved Driveway – Easy access year-round. Additional features include dual zone heating/AC, water softener, gas water heater, water filtration system, custom doors, vinyl plank floors and tile backsplash in kitchen. From the custom finishes to the perfectly designed spaces, this home offers unmatched comfort and functionality. Whether you're hosting friends, relaxing with family, or enjoying the beauty of the area, this is a property that truly has it all. Don't miss out on this exceptional home! Sellers have two adjacent 2.5 acre lots that could potentially be available as well!! Contact us today to schedule your private showing.
Zillow last checked: 8 hours ago
Listing updated: August 29, 2025 at 11:06am
Listed by:
Jeremy Miller 218-851-5595,
Edina Realty, Inc.,
Amye Miller 320-293-8158
Bought with:
Rowen Schwendeman
eXp Realty
Source: NorthstarMLS as distributed by MLS GRID,MLS#: 6754469
Facts & features
Interior
Bedrooms & bathrooms
- Bedrooms: 5
- Bathrooms: 3
- Full bathrooms: 1
- 3/4 bathrooms: 1
- 1/2 bathrooms: 1
Bedroom 1
- Level: Main
- Area: 183.24 Square Feet
- Dimensions: 13'11x13'2
Bedroom 2
- Level: Lower
- Area: 330.28 Square Feet
- Dimensions: 16'7x19'11
Bedroom 3
- Level: Lower
- Area: 145.94 Square Feet
- Dimensions: 12'4x11'10
Bedroom 4
- Level: Lower
- Area: 156.79 Square Feet
- Dimensions: 13'3x11'10
Bedroom 5
- Level: Lower
- Area: 159 Square Feet
- Dimensions: 13'3x12
Primary bathroom
- Level: Main
- Area: 167 Square Feet
- Dimensions: 13'11x12
Dining room
- Level: Main
- Area: 130 Square Feet
- Dimensions: 13x10
Family room
- Level: Lower
- Area: 322.44 Square Feet
- Dimensions: 19'3x16'9
Foyer
- Level: Main
- Area: 72.14 Square Feet
- Dimensions: 8'10x8'2
Kitchen
- Level: Main
- Area: 229.67 Square Feet
- Dimensions: 13x17'8
Laundry
- Level: Main
- Area: 74.1 Square Feet
- Dimensions: 8'1x9'2
Living room
- Level: Main
- Area: 329.42 Square Feet
- Dimensions: 19'8x16'9
Office
- Level: Main
- Area: 148.44 Square Feet
- Dimensions: 13'11x10'8
Other
- Level: Main
- Area: 180.5 Square Feet
- Dimensions: 19x9'6
Utility room
- Level: Lower
- Area: 212.66 Square Feet
- Dimensions: 22'7x9'5
Walk in closet
- Level: Main
- Area: 89.3 Square Feet
- Dimensions: 13'11x6'5
Heating
- Forced Air
Cooling
- Central Air
Appliances
- Included: Cooktop, Dishwasher, Dryer, Exhaust Fan, Water Osmosis System, Microwave, Refrigerator, Stainless Steel Appliance(s), Washer, Water Softener Owned
Features
- Basement: Daylight,Egress Window(s),Finished,Full,Storage Space,Walk-Out Access
- Number of fireplaces: 1
- Fireplace features: Gas, Living Room
Interior area
- Total structure area: 3,518
- Total interior livable area: 3,518 sqft
- Finished area above ground: 1,759
- Finished area below ground: 1,759
Property
Parking
- Total spaces: 6
- Parking features: Attached, Detached, Asphalt, Garage, Heated Garage, Insulated Garage
- Attached garage spaces: 6
Accessibility
- Accessibility features: None
Features
- Levels: One
- Stories: 1
- Patio & porch: Covered, Deck, Enclosed, Patio, Porch
- Pool features: None
Lot
- Size: 2.53 Acres
- Dimensions: 204 x 624 x 215 x 596
- Features: Additional Land Available, Many Trees
Details
- Foundation area: 1759
- Parcel number: 99270750
- Zoning description: Residential-Single Family
Construction
Type & style
- Home type: SingleFamily
- Property subtype: Single Family Residence
Materials
- Fiber Cement
- Roof: Age 8 Years or Less,Asphalt,Pitched
Condition
- Age of Property: 4
- New construction: No
- Year built: 2021
Utilities & green energy
- Electric: 200+ Amp Service
- Gas: Natural Gas
- Sewer: Private Sewer, Septic System Compliant - Yes, Tank with Drainage Field
- Water: Private, Well
Community & neighborhood
Location
- Region: Brainerd
- Subdivision: The Sanctuary
HOA & financial
HOA
- Has HOA: No
Price history
| Date | Event | Price |
|---|---|---|
| 8/29/2025 | Sold | $775,000-3.1%$220/sqft |
Source: | ||
| 8/13/2025 | Pending sale | $799,900$227/sqft |
Source: | ||
| 7/14/2025 | Listed for sale | $799,900$227/sqft |
Source: | ||
Public tax history
Tax history is unavailable.
Neighborhood: 56401
Nearby schools
GreatSchools rating
- 6/10Forestview Middle SchoolGrades: 5-8Distance: 4.4 mi
- 9/10Brainerd Senior High SchoolGrades: 9-12Distance: 5.7 mi
- 7/10Baxter Elementary SchoolGrades: PK-4Distance: 4.4 mi

Get pre-qualified for a loan
At Zillow Home Loans, we can pre-qualify you in as little as 5 minutes with no impact to your credit score.An equal housing lender. NMLS #10287.
Sell for more on Zillow
Get a free Zillow Showcase℠ listing and you could sell for .
$783,000
2% more+ $15,660
With Zillow Showcase(estimated)
$798,660

