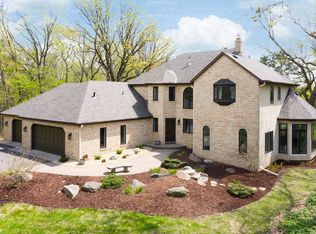Closed
$720,000
1638 112th Ct W, Inver Grove Heights, MN 55077
5beds
3,481sqft
Single Family Residence
Built in 1985
2.72 Acres Lot
$707,700 Zestimate®
$207/sqft
$3,955 Estimated rent
Home value
$707,700
$658,000 - $757,000
$3,955/mo
Zestimate® history
Loading...
Owner options
Explore your selling options
What's special
Situated on just over 2.25 acres in district 196 (Rosemount-Eagan-Apple Valley) this charming modified two story has undergone significant renovations under the current owner.
A fabulous main floor features an open concept kitchen, large dining room, family room with adjacent sunroom and deck as well as sitting room, powder room, and a laundry and mud room off the oversize three car garage. Upstairs you’ll find an owners suite with full bath, three beds and a full bath and all with oversize windows that allow natural light in throughout the day. The lower walkout level includes an office, ample storage, full bath, bedroom and family room.
Outside you’ll enjoy meandering hills with limited sightlines to your neighbors. A firepit and open sky views create a peaceful atmosphere for enjoying an evening fire or sunset. Situated on a cul-de-sac with a long driveway, this property places a premium on privacy while still being conveniently located within minutes of schools, shops and dining. If you love entertaining, space, and nature this house is not to be missed. New roof installed on June 25, 2025! Welcome home!
Zillow last checked: 8 hours ago
Listing updated: September 02, 2025 at 01:18pm
Listed by:
Arthur D Hays 612-805-5929,
Lakes Sotheby's International Realty,
Bergen P Baker 612-860-4401
Bought with:
Nicholas George
LPT Realty, LLC
Source: NorthstarMLS as distributed by MLS GRID,MLS#: 6731262
Facts & features
Interior
Bedrooms & bathrooms
- Bedrooms: 5
- Bathrooms: 4
- Full bathrooms: 3
- 1/2 bathrooms: 1
Bedroom 1
- Level: Upper
- Area: 252 Square Feet
- Dimensions: 18x14
Bedroom 2
- Level: Upper
- Area: 140 Square Feet
- Dimensions: 14x10
Bedroom 3
- Level: Upper
- Area: 120 Square Feet
- Dimensions: 12x10
Bedroom 4
- Level: Upper
- Area: 120 Square Feet
- Dimensions: 12x10
Bedroom 5
- Level: Lower
- Area: 210 Square Feet
- Dimensions: 15x14
Other
- Level: Lower
- Area: 220 Square Feet
- Dimensions: 22x10
Dining room
- Level: Main
- Area: 144 Square Feet
- Dimensions: 12x12
Family room
- Level: Main
- Area: 252 Square Feet
- Dimensions: 18x14
Informal dining room
- Level: Main
- Area: 132 Square Feet
- Dimensions: 12x11
Kitchen
- Level: Main
- Area: 156 Square Feet
- Dimensions: 13x12
Living room
- Level: Main
- Area: 204 Square Feet
- Dimensions: 17x12
Office
- Level: Lower
- Area: 120 Square Feet
- Dimensions: 12x10
Other
- Level: Main
- Area: 120 Square Feet
- Dimensions: 12x10
Heating
- Forced Air
Cooling
- Central Air
Appliances
- Included: Dishwasher, Disposal, Dryer, Microwave, Range, Refrigerator, Stainless Steel Appliance(s), Washer
Features
- Basement: Daylight,Egress Window(s),Finished,Full
- Number of fireplaces: 2
- Fireplace features: Amusement Room, Family Room, Gas, Wood Burning
Interior area
- Total structure area: 3,481
- Total interior livable area: 3,481 sqft
- Finished area above ground: 2,289
- Finished area below ground: 950
Property
Parking
- Total spaces: 3
- Parking features: Attached
- Attached garage spaces: 3
Accessibility
- Accessibility features: None
Features
- Levels: Two
- Stories: 2
- Patio & porch: Deck, Rear Porch, Screened
Lot
- Size: 2.72 Acres
- Dimensions: 234 x 655 x 944 x 1466
- Features: Many Trees
Details
- Foundation area: 1192
- Parcel number: 201780001100
- Zoning description: Residential-Single Family
Construction
Type & style
- Home type: SingleFamily
- Property subtype: Single Family Residence
Materials
- Fiber Cement
- Roof: Age 8 Years or Less,Asphalt
Condition
- Age of Property: 40
- New construction: No
- Year built: 1985
Utilities & green energy
- Electric: Circuit Breakers
- Gas: Natural Gas
- Sewer: Private Sewer
- Water: Well
Community & neighborhood
Location
- Region: Inver Grove Heights
- Subdivision: Cliffwood
HOA & financial
HOA
- Has HOA: No
Price history
| Date | Event | Price |
|---|---|---|
| 8/29/2025 | Sold | $720,000-4%$207/sqft |
Source: | ||
| 7/24/2025 | Pending sale | $750,000$215/sqft |
Source: | ||
| 7/7/2025 | Price change | $750,000-11.8%$215/sqft |
Source: | ||
| 6/5/2025 | Listed for sale | $850,000+104.8%$244/sqft |
Source: | ||
| 7/11/2008 | Sold | $415,000$119/sqft |
Source: Public Record | ||
Public tax history
| Year | Property taxes | Tax assessment |
|---|---|---|
| 2023 | $7,972 +7.8% | $615,100 +1.6% |
| 2022 | $7,392 +4.6% | $605,600 +11.5% |
| 2021 | $7,070 +9.1% | $543,100 +8.6% |
Find assessor info on the county website
Neighborhood: 55077
Nearby schools
GreatSchools rating
- 9/10Red Pine Elementary SchoolGrades: K-5Distance: 0.7 mi
- 8/10Dakota Hills Middle SchoolGrades: 6-8Distance: 2.2 mi
- 10/10Eagan Senior High SchoolGrades: 9-12Distance: 2.3 mi
Get a cash offer in 3 minutes
Find out how much your home could sell for in as little as 3 minutes with a no-obligation cash offer.
Estimated market value
$707,700
Get a cash offer in 3 minutes
Find out how much your home could sell for in as little as 3 minutes with a no-obligation cash offer.
Estimated market value
$707,700
