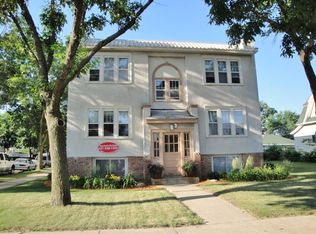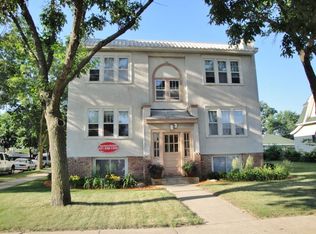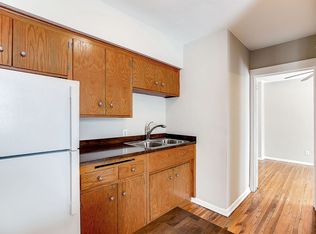Closed
$220,000
1638 Concordia Ave, Saint Paul, MN 55104
4beds
2,592sqft
Single Family Residence
Built in 1910
4,791.6 Square Feet Lot
$212,100 Zestimate®
$85/sqft
$3,126 Estimated rent
Home value
$212,100
$201,000 - $223,000
$3,126/mo
Zestimate® history
Loading...
Owner options
Explore your selling options
What's special
*Multiple offers- offer deadline 2:55 PM 06/12* Cash only sale. Investor handyman special / simple rehab. Build sweat equity. Spacious 4BR, 2 story period style with gleaming hardwood floors, wood paneled doors and living room fireplace. French doors & bay window. Open modern kitchen with serving breakfast bar area to formal dining room. Patio door to deck, back yard and 2 car solid classic garage. Main floor library / office / 4th BR. Wood stairway to upper level has 3 Bedrooms with hard wood floors and nursery / office / den / guest room. *Lower level needs updating , maybe could be made into in-law / guest suite. Plenty of storage. **Please do all inspections before submitting cash offers. Sold As Is. *Easy access to freeway, Soccer stadium, giant Loon and shopping.
Zillow last checked: 8 hours ago
Listing updated: July 01, 2025 at 06:11pm
Listed by:
Mark G. Lentsch 651-335-5464,
Lentsch Company
Bought with:
Bernadette Aguilera
Headwaters Realty Services LLC
Source: NorthstarMLS as distributed by MLS GRID,MLS#: 6726394
Facts & features
Interior
Bedrooms & bathrooms
- Bedrooms: 4
- Bathrooms: 2
- Full bathrooms: 1
- 1/2 bathrooms: 1
Bedroom 1
- Level: Main
- Area: 130 Square Feet
- Dimensions: 13x10
Bedroom 2
- Level: Upper
- Area: 240 Square Feet
- Dimensions: 16x15
Bedroom 3
- Level: Upper
- Area: 112 Square Feet
- Dimensions: 14x08
Bedroom 4
- Level: Upper
- Area: 80 Square Feet
- Dimensions: 10x08
Deck
- Level: Main
- Area: 140 Square Feet
- Dimensions: 14x10
Den
- Level: Basement
- Area: 112 Square Feet
- Dimensions: 14x08
Dining room
- Level: Main
- Area: 160 Square Feet
- Dimensions: 16x10
Family room
- Level: Basement
- Area: 234 Square Feet
- Dimensions: 18x13
Kitchen
- Level: Main
- Area: 160 Square Feet
- Dimensions: 16x10
Laundry
- Level: Basement
- Area: 228 Square Feet
- Dimensions: 19x12
Living room
- Level: Main
- Area: 238 Square Feet
- Dimensions: 17x14
Office
- Level: Upper
- Area: 66 Square Feet
- Dimensions: 11x06
Storage
- Level: Basement
- Area: 120 Square Feet
- Dimensions: 20x06
Other
- Level: Main
- Area: 140 Square Feet
- Dimensions: 20x07
Heating
- Hot Water
Cooling
- None
Appliances
- Included: Dishwasher, Microwave, Range, Refrigerator, Washer
Features
- Basement: Daylight,Full,Partially Finished,Walk-Out Access
- Number of fireplaces: 1
- Fireplace features: Brick, Living Room
Interior area
- Total structure area: 2,592
- Total interior livable area: 2,592 sqft
- Finished area above ground: 1,728
- Finished area below ground: 440
Property
Parking
- Total spaces: 3
- Parking features: Detached
- Garage spaces: 2
- Uncovered spaces: 1
- Details: Garage Dimensions (22x20)
Accessibility
- Accessibility features: None
Features
- Levels: Two
- Stories: 2
- Patio & porch: Deck, Front Porch
- Pool features: None
- Fencing: Partial
Lot
- Size: 4,791 sqft
- Dimensions: 38 x 133 x 38 x 133
- Features: Near Public Transit, Wooded
- Topography: Level
Details
- Additional structures: Additional Garage
- Foundation area: 864
- Parcel number: 332923440018
- Zoning description: Residential-Multi-Family,Residential-Single Family
Construction
Type & style
- Home type: SingleFamily
- Property subtype: Single Family Residence
Materials
- Vinyl Siding
- Roof: Age Over 8 Years,Pitched
Condition
- Age of Property: 115
- New construction: No
- Year built: 1910
Utilities & green energy
- Electric: Circuit Breakers, 100 Amp Service, Power Company: Xcel Energy
- Gas: Natural Gas
- Sewer: City Sewer/Connected
- Water: City Water/Connected
Community & neighborhood
Location
- Region: Saint Paul
- Subdivision: College Park
HOA & financial
HOA
- Has HOA: No
Other
Other facts
- Road surface type: Paved
Price history
| Date | Event | Price |
|---|---|---|
| 6/30/2025 | Sold | $220,000+0%$85/sqft |
Source: | ||
| 6/12/2025 | Pending sale | $219,900$85/sqft |
Source: | ||
| 6/6/2025 | Price change | $219,900-12%$85/sqft |
Source: | ||
| 6/2/2025 | Listed for sale | $249,900+447.5%$96/sqft |
Source: | ||
| 2/24/2014 | Sold | $45,648$18/sqft |
Source: Public Record | ||
Public tax history
| Year | Property taxes | Tax assessment |
|---|---|---|
| 2024 | $4,112 +10.4% | $241,400 +10.9% |
| 2023 | $3,724 +17% | $217,700 +18% |
| 2022 | $3,182 +4.5% | $184,500 +13% |
Find assessor info on the county website
Neighborhood: Merriam Park
Nearby schools
GreatSchools rating
- 7/10Groveland Park Elementary SchoolGrades: PK-5Distance: 1.3 mi
- 3/10Hidden River Middle SchoolGrades: 6-8Distance: 0.7 mi
- 7/10Central Senior High SchoolGrades: 9-12Distance: 1 mi
Get a cash offer in 3 minutes
Find out how much your home could sell for in as little as 3 minutes with a no-obligation cash offer.
Estimated market value
$212,100
Get a cash offer in 3 minutes
Find out how much your home could sell for in as little as 3 minutes with a no-obligation cash offer.
Estimated market value
$212,100


