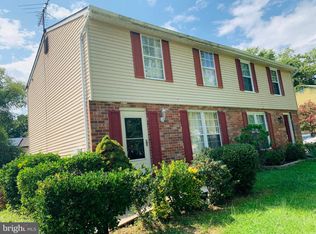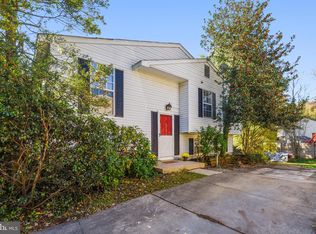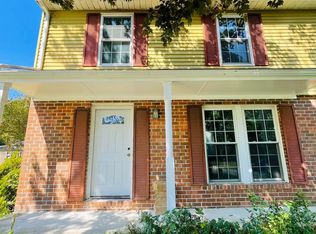Sold for $400,000 on 03/17/25
$400,000
1638 Foolish Pleasure Ct, Annapolis, MD 21409
4beds
1,716sqft
Single Family Residence
Built in 1979
4,500 Square Feet Lot
$407,200 Zestimate®
$233/sqft
$2,757 Estimated rent
Home value
$407,200
$379,000 - $436,000
$2,757/mo
Zestimate® history
Loading...
Owner options
Explore your selling options
What's special
This beautifully updated 3–4 bedroom, 2 1/2 bath colonial home offers everything you need and more. The finished basement provides flexibility, easily functioning as an en-suite 4th bedroom or additional living space to fit your needs. Since 2018, almost everything in this home has been updated including, a completely modern kitchen with silestone quartz countertops, upgraded appliances, flooring, lighting and remodeled bathrooms across all three levels. In addition, there is a new HVAC system, water heater, roof, windows, upgraded electrical, and nearly all new plumbing. The spacious fenced backyard is perfect for outdoor living and includes off-street parking, professional landscaping, and a new paver patio—ideal for entertaining or relaxing. Conveniently located just minutes from downtown Annapolis and major highways, this home offers the best of both worlds—quiet comfort with easy access to everything you need. This is truly a rare find—don't miss out on the opportunity to make this house your home!
Zillow last checked: 8 hours ago
Listing updated: March 18, 2025 at 06:21am
Listed by:
Vincent Caropreso 410-384-4800,
Keller Williams Flagship,
Listing Team: Team Caropreso
Bought with:
Jessica Clark, 5008207
RE/MAX Executive
Source: Bright MLS,MLS#: MDAA2104140
Facts & features
Interior
Bedrooms & bathrooms
- Bedrooms: 4
- Bathrooms: 3
- Full bathrooms: 2
- 1/2 bathrooms: 1
- Main level bathrooms: 1
Basement
- Area: 572
Heating
- Heat Pump, Electric
Cooling
- Central Air, Electric
Appliances
- Included: Dishwasher, Disposal, Refrigerator, Stainless Steel Appliance(s), Cooktop, Microwave, Dryer, Washer, Electric Water Heater
Features
- Attic, Soaking Tub, Bathroom - Tub Shower, Built-in Features, Ceiling Fan(s), Dining Area, Floor Plan - Traditional, Kitchen Island, Recessed Lighting, Upgraded Countertops
- Flooring: Carpet, Vinyl, Ceramic Tile
- Doors: Six Panel, Sliding Glass
- Windows: Double Pane Windows
- Basement: Connecting Stairway,Full,Partial,Finished,Improved,Interior Entry,Exterior Entry,Walk-Out Access,Windows
- Has fireplace: No
Interior area
- Total structure area: 1,716
- Total interior livable area: 1,716 sqft
- Finished area above ground: 1,144
- Finished area below ground: 572
Property
Parking
- Total spaces: 2
- Parking features: Concrete, Driveway
- Uncovered spaces: 2
Accessibility
- Accessibility features: Other
Features
- Levels: Three
- Stories: 3
- Patio & porch: Patio
- Exterior features: Lighting, Sidewalks, Street Lights
- Pool features: None
- Spa features: Bath
- Fencing: Back Yard
Lot
- Size: 4,500 sqft
Details
- Additional structures: Above Grade, Below Grade
- Parcel number: 020368490012443
- Zoning: R5
- Special conditions: Standard
Construction
Type & style
- Home type: SingleFamily
- Architectural style: Colonial
- Property subtype: Single Family Residence
- Attached to another structure: Yes
Materials
- Combination, Brick
- Foundation: Concrete Perimeter
- Roof: Shingle
Condition
- Excellent
- New construction: No
- Year built: 1979
- Major remodel year: 2018
Utilities & green energy
- Electric: 200+ Amp Service
- Sewer: Public Sewer
- Water: Public
Community & neighborhood
Security
- Security features: Smoke Detector(s)
Location
- Region: Annapolis
- Subdivision: Revell Downs
HOA & financial
HOA
- Has HOA: Yes
- HOA fee: $141 annually
- Association name: TIDEWATER PROPERTY MANAGEMENT
Other
Other facts
- Listing agreement: Exclusive Right To Sell
- Listing terms: Cash,Conventional,FHA,VA Loan
- Ownership: Fee Simple
Price history
| Date | Event | Price |
|---|---|---|
| 3/17/2025 | Sold | $400,000+1.8%$233/sqft |
Source: | ||
| 3/4/2025 | Pending sale | $393,000$229/sqft |
Source: | ||
| 2/28/2025 | Listed for sale | $393,000+105.8%$229/sqft |
Source: | ||
| 5/22/2018 | Sold | $191,000-4%$111/sqft |
Source: Public Record | ||
| 2/22/2018 | Price change | $199,000-4.8%$116/sqft |
Source: Cummings & Co. Realtors #1004367655 | ||
Public tax history
| Year | Property taxes | Tax assessment |
|---|---|---|
| 2025 | -- | $278,333 +8.2% |
| 2024 | $2,816 +3% | $257,200 +2.7% |
| 2023 | $2,735 +7.4% | $250,500 +2.7% |
Find assessor info on the county website
Neighborhood: 21409
Nearby schools
GreatSchools rating
- 7/10Windsor Farm Elementary SchoolGrades: PK-5Distance: 1.2 mi
- 9/10Severn River Middle SchoolGrades: 6-8Distance: 4.5 mi
- 8/10Broadneck High SchoolGrades: 9-12Distance: 1.1 mi
Schools provided by the listing agent
- Elementary: Windsor Farm
- Middle: Severn River
- High: Broadneck
- District: Anne Arundel County Public Schools
Source: Bright MLS. This data may not be complete. We recommend contacting the local school district to confirm school assignments for this home.

Get pre-qualified for a loan
At Zillow Home Loans, we can pre-qualify you in as little as 5 minutes with no impact to your credit score.An equal housing lender. NMLS #10287.
Sell for more on Zillow
Get a free Zillow Showcase℠ listing and you could sell for .
$407,200
2% more+ $8,144
With Zillow Showcase(estimated)
$415,344

