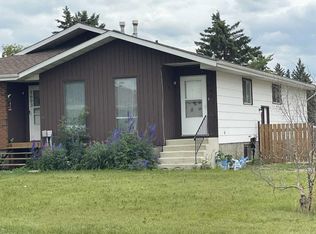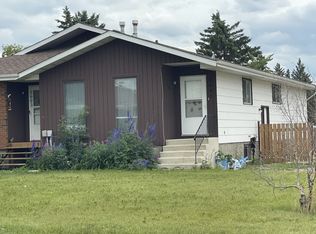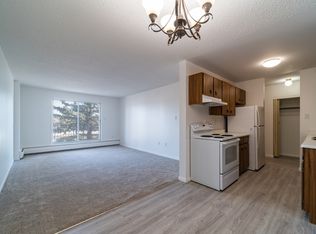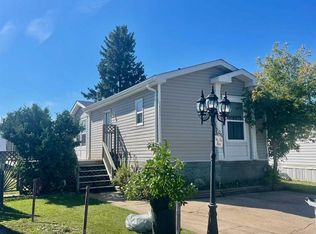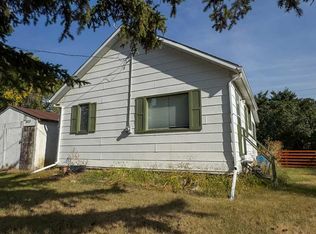1638 S 5a Ave, Wainwright, AB T9W 1J5
What's special
- 69 days |
- 8 |
- 0 |
Zillow last checked: 8 hours ago
Listing updated: October 14, 2025 at 05:10am
Cheryl Macisaac, Broker,
Re/Max Baughan Realty ,
Bryce Cooper, Associate,
Re/Max Baughan Realty
Facts & features
Interior
Bedrooms & bathrooms
- Bedrooms: 3
- Bathrooms: 2
- Full bathrooms: 2
Bedroom
- Level: Main
- Dimensions: 10`10" x 9`11"
Other
- Level: Main
- Dimensions: 12`4" x 9`11"
Bedroom
- Level: Main
- Dimensions: 12`5" x 8`11"
Other
- Level: Main
- Dimensions: 8`5" x 5`6"
Other
- Level: Basement
- Dimensions: 0`0" x 0`0"
Den
- Level: Basement
- Dimensions: 11`8" x 14`10"
Dining room
- Level: Main
- Dimensions: 11`0" x 8`11"
Family room
- Level: Basement
- Dimensions: 18`8" x 9`1"
Kitchen
- Level: Main
- Dimensions: 10`7" x 10`3"
Other
- Level: Basement
- Dimensions: 18`8" x 9`7"
Laundry
- Level: Basement
- Dimensions: 8`3" x 5`11"
Living room
- Level: Main
- Dimensions: 15`11" x 11`9"
Heating
- Forced Air
Cooling
- None
Appliances
- Included: Dryer, Range Hood, Refrigerator, Stove(s), Washer
- Laundry: In Basement
Features
- Storage
- Flooring: Laminate, Linoleum
- Windows: Vinyl Windows
- Basement: Full
- Has fireplace: No
- Common walls with other units/homes: 1 Common Wall
Interior area
- Total interior livable area: 1,048 sqft
Property
Parking
- Total spaces: 1
- Parking features: Off Street
Features
- Levels: One
- Stories: 1
- Patio & porch: Deck
- Exterior features: Private Yard, Rain Gutters, Storage
- Fencing: Fenced
- Frontage length: 9.14M 30`0"
Lot
- Size: 3,484.8 Square Feet
- Features: Back Lane, Back Yard, Front Yard, Interior Lot, Lawn, Rectangular Lot
Details
- Parcel number: 56940653
- Zoning: R3
Construction
Type & style
- Home type: MultiFamily
- Architectural style: Bungalow
- Attached to another structure: Yes
Materials
- Stucco, Wood Frame
- Foundation: Concrete Perimeter
- Roof: Asphalt Shingle
Condition
- New construction: No
- Year built: 1987
Community & HOA
Community
- Features: Golf, Park, Playground
- Subdivision: Wainwright
HOA
- Has HOA: No
Location
- Region: Wainwright
Financial & listing details
- Price per square foot: C$162/sqft
- Date on market: 10/14/2025
- Inclusions: Storage Shed
(780) 806-9665
By pressing Contact Agent, you agree that the real estate professional identified above may call/text you about your search, which may involve use of automated means and pre-recorded/artificial voices. You don't need to consent as a condition of buying any property, goods, or services. Message/data rates may apply. You also agree to our Terms of Use. Zillow does not endorse any real estate professionals. We may share information about your recent and future site activity with your agent to help them understand what you're looking for in a home.
Price history
Price history
Price history is unavailable.
Public tax history
Public tax history
Tax history is unavailable.Climate risks
Neighborhood: T9W
Nearby schools
GreatSchools rating
No schools nearby
We couldn't find any schools near this home.
- Loading
