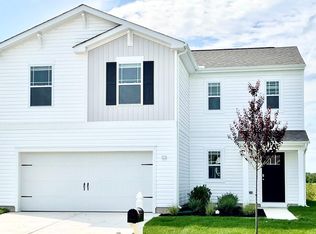Sold for $325,000 on 07/24/25
$325,000
1638 Terrapin Cir, Cambridge, MD 21613
4beds
2,040sqft
Single Family Residence
Built in 2024
10,024 Square Feet Lot
$345,900 Zestimate®
$159/sqft
$2,347 Estimated rent
Home value
$345,900
Estimated sales range
Not available
$2,347/mo
Zestimate® history
Loading...
Owner options
Explore your selling options
What's special
Be the first to own this stunning, newly built 4-bedroom, 2.5-bath home in the welcoming Blackwater Landing community of Cambridge, MD. Completed in 2024, this move-in ready residence offers over 2,000 square feet of bright, open living space designed for both comfort and functionality. The main level features an open-concept layout perfect for everyday living and entertaining. The kitchen stands out with granite countertops, stainless steel appliances, white cabinetry, a gas range, and a peninsula that connects effortlessly to the spacious living area. Upstairs, you’ll find four well-sized bedrooms that provide flexible options for guests, work-from-home needs, or hobbies. A dedicated laundry area adds convenience, while modern finishes throughout the home offer a fresh, clean aesthetic. Enjoy peaceful neighborhood living just minutes from Cambridge’s historic downtown, local shops and dining, and the natural beauty of Blackwater National Wildlife Refuge. With new construction, stylish finishes, and a prime location—this home is a rare find on the Eastern Shore.
Zillow last checked: 8 hours ago
Listing updated: August 28, 2025 at 11:38am
Listed by:
Asia Johnson 202-486-4491,
Keller Williams Preferred Properties
Bought with:
Chessie Knapp, RS-0039093
RE/MAX Executive
Source: Bright MLS,MLS#: MDDO2009564
Facts & features
Interior
Bedrooms & bathrooms
- Bedrooms: 4
- Bathrooms: 3
- Full bathrooms: 2
- 1/2 bathrooms: 1
- Main level bathrooms: 1
Primary bedroom
- Features: Flooring - Carpet, Recessed Lighting, Attached Bathroom, Walk-In Closet(s), Attic - Access Panel
- Level: Upper
Bedroom 2
- Features: Flooring - Carpet
- Level: Upper
Bedroom 2
- Features: Flooring - Carpet, Recessed Lighting
- Level: Upper
Bedroom 3
- Features: Flooring - Carpet, Recessed Lighting
- Level: Upper
Bedroom 4
- Features: Flooring - Carpet, Recessed Lighting
- Level: Upper
Primary bathroom
- Features: Bathroom - Tub Shower, Double Sink, Flooring - Luxury Vinyl Plank
- Level: Upper
Foyer
- Features: Flooring - Luxury Vinyl Plank
- Level: Main
Other
- Features: Bathroom - Tub Shower, Double Sink, Recessed Lighting, Flooring - Luxury Vinyl Plank
- Level: Upper
Great room
- Features: Dining Area, Recessed Lighting, Living/Dining Room Combo, Flooring - Luxury Vinyl Plank
- Level: Main
Half bath
- Features: Recessed Lighting, Flooring - Luxury Vinyl Plank
- Level: Main
Kitchen
- Features: Breakfast Bar, Granite Counters, Kitchen - Gas Cooking, Recessed Lighting, Pantry, Flooring - Luxury Vinyl Plank
- Level: Main
Laundry
- Features: Recessed Lighting, Flooring - Luxury Vinyl Plank
- Level: Upper
Heating
- Heat Pump, Programmable Thermostat, Electric
Cooling
- Central Air, Electric
Appliances
- Included: Dishwasher, Refrigerator, Stainless Steel Appliance(s), Washer, Dryer, Electric Water Heater
- Laundry: Upper Level, Laundry Room
Features
- Combination Kitchen/Dining, Dining Area, Open Floorplan, Kitchen - Gourmet, Pantry, Recessed Lighting, Upgraded Countertops, Dry Wall
- Flooring: Luxury Vinyl, Carpet
- Windows: Screens, Window Treatments
- Has basement: No
- Has fireplace: No
Interior area
- Total structure area: 2,040
- Total interior livable area: 2,040 sqft
- Finished area above ground: 2,040
- Finished area below ground: 0
Property
Parking
- Total spaces: 2
- Parking features: Garage Faces Front, Concrete, Attached, Driveway, Off Street
- Attached garage spaces: 2
- Has uncovered spaces: Yes
Accessibility
- Accessibility features: None
Features
- Levels: Two
- Stories: 2
- Exterior features: Lighting, Other
- Pool features: None
- Fencing: Back Yard
Lot
- Size: 10,024 sqft
- Features: Cleared, Landscaped, Rear Yard, SideYard(s), Level, Front Yard
Details
- Additional structures: Above Grade, Below Grade
- Parcel number: 1007228325
- Zoning: RESIDENTAIL
- Special conditions: Standard
Construction
Type & style
- Home type: SingleFamily
- Architectural style: Coastal
- Property subtype: Single Family Residence
Materials
- Vinyl Siding
- Foundation: Slab
- Roof: Asphalt
Condition
- New construction: No
- Year built: 2024
Utilities & green energy
- Sewer: Public Sewer
- Water: Public
- Utilities for property: Natural Gas Available, Cable Available, Electricity Available
Community & neighborhood
Location
- Region: Cambridge
- Subdivision: Black Water Landing
- Municipality: Cambridge
HOA & financial
HOA
- Has HOA: Yes
- HOA fee: $75 monthly
- Association name: BLACKWATER LANDING HOMEOWNERS ASSOCIATION, SENTRY
Other
Other facts
- Listing agreement: Exclusive Agency
- Ownership: Fee Simple
Price history
| Date | Event | Price |
|---|---|---|
| 7/24/2025 | Sold | $325,000-5.8%$159/sqft |
Source: | ||
| 6/30/2025 | Contingent | $344,999$169/sqft |
Source: | ||
| 5/19/2025 | Listed for sale | $344,999-2.8%$169/sqft |
Source: | ||
| 5/5/2025 | Listing removed | $355,000$174/sqft |
Source: | ||
| 4/30/2025 | Listed for sale | $355,000+11.6%$174/sqft |
Source: | ||
Public tax history
| Year | Property taxes | Tax assessment |
|---|---|---|
| 2025 | -- | $286,700 +8.7% |
| 2024 | $4,874 +4369.5% | $263,700 +4369.5% |
| 2023 | $109 | $5,900 |
Find assessor info on the county website
Neighborhood: 21613
Nearby schools
GreatSchools rating
- 2/10Maple Elementary SchoolGrades: PK-5Distance: 1 mi
- 2/10Mace's Lane Middle SchoolGrades: 6-8Distance: 0.9 mi
- 2/10Cambridge-South Dorchester High SchoolGrades: 9-12Distance: 0.7 mi
Schools provided by the listing agent
- District: Dorchester County Public Schools
Source: Bright MLS. This data may not be complete. We recommend contacting the local school district to confirm school assignments for this home.

Get pre-qualified for a loan
At Zillow Home Loans, we can pre-qualify you in as little as 5 minutes with no impact to your credit score.An equal housing lender. NMLS #10287.
