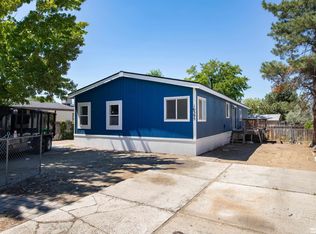Closed
$290,000
16385 Rhyolite Cir, Reno, NV 89521
3beds
1,536sqft
Manufactured Home
Built in 1975
7,405.2 Square Feet Lot
$292,700 Zestimate®
$189/sqft
$1,608 Estimated rent
Home value
$292,700
$266,000 - $322,000
$1,608/mo
Zestimate® history
Loading...
Owner options
Explore your selling options
What's special
Fully Remodeled & Move-In Ready! This beautifully updated 3 bedroom, 2bath manufactured home offers modern comfort and style with luxury vinyl plank flooring throughout. The spacious, open-concept layout features a bright kitchen with a gas range, perfect for cooking enthusiasts, and an additional office/den—ideal for remote work or a quiet reading nook. The primary suite includes an en-suite bath. Outside, enjoy a detached garage for extra storage or workshop use, and plenty of space for RV parking. All this on a generously sized lot with room to relax, entertain, and make it your own. A must-see!
Zillow last checked: 8 hours ago
Listing updated: September 25, 2025 at 08:45am
Listed by:
Brandon Goles S.170669 775-400-0099,
RE/MAX Professionals-Reno
Bought with:
Unrepresented Buyer or Seller
Non MLS Office
Source: NNRMLS,MLS#: 250053396
Facts & features
Interior
Bedrooms & bathrooms
- Bedrooms: 3
- Bathrooms: 2
- Full bathrooms: 2
Heating
- Natural Gas
Appliances
- Included: Dishwasher, Microwave, None
- Laundry: Laundry Area
Features
- Master Downstairs
- Flooring: Luxury Vinyl
- Windows: Vinyl Frames
- Has fireplace: No
- Common walls with other units/homes: No Common Walls
Interior area
- Total structure area: 1,536
- Total interior livable area: 1,536 sqft
Property
Parking
- Total spaces: 2
- Parking features: Garage, None
- Garage spaces: 2
Features
- Levels: One
- Stories: 1
- Exterior features: None
- Pool features: None
- Spa features: None
- Fencing: Full
- Has view: Yes
- View description: Desert, Mountain(s)
Lot
- Size: 7,405 sqft
Details
- Additional structures: None
- Parcel number: 01723202
- Zoning: HDS
- Special conditions: Agent Owned
Construction
Type & style
- Home type: MobileManufactured
- Property subtype: Manufactured Home
Materials
- Foundation: None
- Roof: Composition,Shingle
Condition
- New construction: No
- Year built: 1975
Utilities & green energy
- Sewer: Public Sewer
- Water: Private
- Utilities for property: Cable Available, Electricity Connected, Internet Available, Natural Gas Connected, Phone Available, Sewer Connected, Water Connected, Cellular Coverage
Community & neighborhood
Location
- Region: Reno
- Subdivision: Steamboat Springs Estates 1
HOA & financial
HOA
- Has HOA: Yes
- HOA fee: $40 monthly
- Amenities included: None
- Services included: Maintenance Grounds
- Association name: Steamboat Mobile Homeowners Association
Other
Other facts
- Body type: Double Wide
- Listing terms: 1031 Exchange,Cash
Price history
| Date | Event | Price |
|---|---|---|
| 9/24/2025 | Sold | $290,000$189/sqft |
Source: | ||
| 8/18/2025 | Contingent | $290,000$189/sqft |
Source: | ||
| 7/21/2025 | Listed for sale | $290,000+123.1%$189/sqft |
Source: | ||
| 5/15/2025 | Sold | $130,000$85/sqft |
Source: Public Record Report a problem | ||
Public tax history
| Year | Property taxes | Tax assessment |
|---|---|---|
| 2025 | $604 +2.9% | $38,602 -0.1% |
| 2024 | $587 +3% | $38,654 +7.2% |
| 2023 | $570 +3% | $36,046 +20.6% |
Find assessor info on the county website
Neighborhood: Steamboat
Nearby schools
GreatSchools rating
- 7/10Pleasant Valley Elementary SchoolGrades: PK-5Distance: 3.4 mi
- 7/10Marce Herz Middle SchoolGrades: 6-8Distance: 3.1 mi
- 7/10Galena High SchoolGrades: 9-12Distance: 2.1 mi
Schools provided by the listing agent
- Elementary: Pleasant Valley
- Middle: Marce Herz
- High: Galena
Source: NNRMLS. This data may not be complete. We recommend contacting the local school district to confirm school assignments for this home.
Get a cash offer in 3 minutes
Find out how much your home could sell for in as little as 3 minutes with a no-obligation cash offer.
Estimated market value$292,700
Get a cash offer in 3 minutes
Find out how much your home could sell for in as little as 3 minutes with a no-obligation cash offer.
Estimated market value
$292,700
