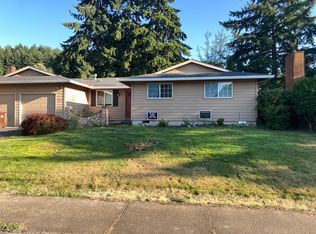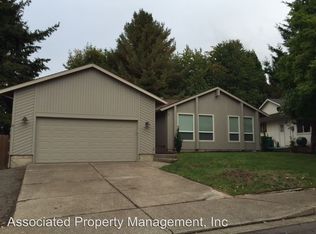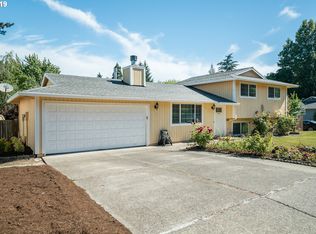Sold
$490,000
16388 SW Wright St, Beaverton, OR 97007
3beds
1,456sqft
Residential, Single Family Residence
Built in 1978
9,147.6 Square Feet Lot
$483,200 Zestimate®
$337/sqft
$2,649 Estimated rent
Home value
$483,200
$459,000 - $512,000
$2,649/mo
Zestimate® history
Loading...
Owner options
Explore your selling options
What's special
OPEN SAT 7/12 11am-1pm. Welcome to this inviting one-level home situated on a spacious 0.21-acre corner lot in the desirable Beaverton School District. Featuring 3 bedrooms and 2 bathrooms, this property offers a great blend of comfort and potential. The kitchen has been thoughtfully updated, and the family room includes a wood-burning fireplace and wet bar—ideal for relaxing or entertaining. The primary suite includes its own bathroom with a walk-in shower and a walk-in closet. The backyard feels like a private retreat, with mature trees, established landscaping, and a large covered patio that’s perfect for outdoor dining or year-round enjoyment. Additional highlights include a newer roof (2018), vinyl windows, central AC and RV parking with gated access to the backyard. This home is ready for your personal touch and vision.
Zillow last checked: 8 hours ago
Listing updated: August 08, 2025 at 04:02am
Listed by:
Samantha Garcia 503-267-1560,
RE/MAX Equity Group
Bought with:
Mollie Cleveland, 200201147
Knipe Realty ERA Powered
Source: RMLS (OR),MLS#: 232775788
Facts & features
Interior
Bedrooms & bathrooms
- Bedrooms: 3
- Bathrooms: 2
- Full bathrooms: 2
- Main level bathrooms: 2
Primary bedroom
- Features: Bathroom, Walkin Closet, Walkin Shower, Wallto Wall Carpet
- Level: Main
Bedroom 2
- Features: Wallto Wall Carpet
- Level: Main
Bedroom 3
- Features: Wallto Wall Carpet
- Level: Main
Dining room
- Level: Main
Family room
- Features: Fireplace, Sliding Doors, Wet Bar
- Level: Main
Kitchen
- Features: Nook, Pantry, Laminate Flooring
- Level: Main
Living room
- Features: Ceiling Fan, Wallto Wall Carpet
- Level: Main
Heating
- Forced Air, Fireplace(s)
Cooling
- Central Air
Appliances
- Included: Dishwasher, Disposal, Free-Standing Gas Range, Free-Standing Refrigerator, Gas Appliances, Gas Water Heater
Features
- Ceiling Fan(s), Wet Bar, Nook, Pantry, Bathroom, Walk-In Closet(s), Walkin Shower
- Flooring: Laminate, Wall to Wall Carpet
- Doors: Sliding Doors
- Windows: Double Pane Windows, Vinyl Frames
- Basement: Crawl Space
- Number of fireplaces: 1
- Fireplace features: Wood Burning
Interior area
- Total structure area: 1,456
- Total interior livable area: 1,456 sqft
Property
Parking
- Total spaces: 2
- Parking features: Driveway, RV Access/Parking, Garage Door Opener, Attached
- Attached garage spaces: 2
- Has uncovered spaces: Yes
Accessibility
- Accessibility features: Accessible Approachwith Ramp, Garage On Main, Ground Level, Main Floor Bedroom Bath, Utility Room On Main, Walkin Shower, Accessibility
Features
- Levels: One
- Stories: 1
- Patio & porch: Covered Patio
- Exterior features: Yard
- Fencing: Fenced
Lot
- Size: 9,147 sqft
- Features: Level, SqFt 7000 to 9999
Details
- Additional structures: RVParking
- Parcel number: R143133
Construction
Type & style
- Home type: SingleFamily
- Architectural style: Ranch
- Property subtype: Residential, Single Family Residence
Materials
- Cedar
- Foundation: Concrete Perimeter
- Roof: Composition
Condition
- Resale
- New construction: No
- Year built: 1978
Utilities & green energy
- Gas: Gas
- Sewer: Public Sewer
- Water: Public
- Utilities for property: Cable Connected
Community & neighborhood
Security
- Security features: Security Lights
Location
- Region: Beaverton
- Subdivision: Evergreen Terrace
Other
Other facts
- Listing terms: Cash,Conventional,FHA,State GI Loan,VA Loan
- Road surface type: Paved
Price history
| Date | Event | Price |
|---|---|---|
| 8/8/2025 | Sold | $490,000+3.2%$337/sqft |
Source: | ||
| 7/15/2025 | Pending sale | $475,000$326/sqft |
Source: | ||
| 7/10/2025 | Listed for sale | $475,000$326/sqft |
Source: | ||
Public tax history
| Year | Property taxes | Tax assessment |
|---|---|---|
| 2024 | $4,869 +6.6% | $255,720 +3% |
| 2023 | $4,568 +3.4% | $248,280 +3% |
| 2022 | $4,416 +3.5% | $241,050 |
Find assessor info on the county website
Neighborhood: Aloha
Nearby schools
GreatSchools rating
- 9/10Chehalem Elementary SchoolGrades: PK-5Distance: 0.4 mi
- 2/10Mountain View Middle SchoolGrades: 6-8Distance: 0.5 mi
- 8/10Mountainside High SchoolGrades: 9-12Distance: 3.3 mi
Schools provided by the listing agent
- Elementary: Chehalem
- Middle: Mountain View
- High: Mountainside
Source: RMLS (OR). This data may not be complete. We recommend contacting the local school district to confirm school assignments for this home.
Get a cash offer in 3 minutes
Find out how much your home could sell for in as little as 3 minutes with a no-obligation cash offer.
Estimated market value
$483,200
Get a cash offer in 3 minutes
Find out how much your home could sell for in as little as 3 minutes with a no-obligation cash offer.
Estimated market value
$483,200


