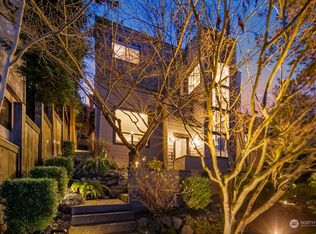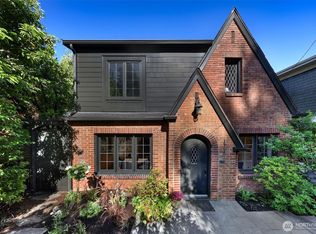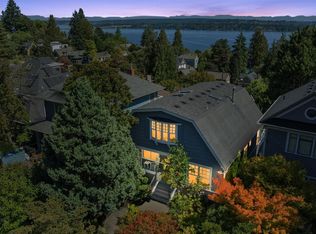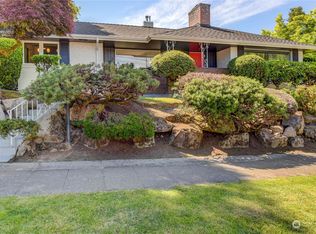Sold
Listed by:
Kevin M. Harasimowicz,
RE/MAX Metro Realty, Inc.
Bought with: KW Greater Seattle
$1,980,000
1639 37th Avenue, Seattle, WA 98122
3beds
2,680sqft
Single Family Residence
Built in 1926
8,481.13 Square Feet Lot
$1,964,100 Zestimate®
$739/sqft
$5,372 Estimated rent
Home value
$1,964,100
$1.81M - $2.12M
$5,372/mo
Zestimate® history
Loading...
Owner options
Explore your selling options
What's special
Madrona beauty with brilliant, light-filled rooms and impressive forever views of Lake Washington and the Cascades, all lovingly restored and impeccably maintained. Start your day with coffee on the private deck off the primary suite. Enjoy the chef’s kitchen, designer baths, refinished hardwood floors, custom cabinetry, leaded glass windows and new gas fireplaces. Entertain on the spacious patios amidst terraced gardens in your fully fenced yard. Finish your day with a movie in the multi-purpose room of your daylight basement, complete with a 3/4 bath and tunnel to one of three garages. All new plumbing, electrical, AC and irrigation system. Walk to Madrona shops and restaurants with convenient access to bus lines, downtown, 520, and I-90.
Zillow last checked: 8 hours ago
Listing updated: July 14, 2025 at 04:04am
Listed by:
Kevin M. Harasimowicz,
RE/MAX Metro Realty, Inc.
Bought with:
Lindsey Sargent, 92440
KW Greater Seattle
Source: NWMLS,MLS#: 2372398
Facts & features
Interior
Bedrooms & bathrooms
- Bedrooms: 3
- Bathrooms: 4
- Full bathrooms: 1
- 3/4 bathrooms: 2
- 1/2 bathrooms: 1
- Main level bathrooms: 1
Bathroom three quarter
- Level: Lower
Other
- Level: Main
Dining room
- Level: Main
Entry hall
- Level: Main
Kitchen with eating space
- Level: Main
Living room
- Level: Main
Rec room
- Level: Lower
Utility room
- Level: Lower
Heating
- Fireplace, Ductless, Fireplace Insert, Forced Air, Heat Pump, Electric, Natural Gas
Cooling
- Ductless, Heat Pump
Appliances
- Included: Dishwasher(s), Disposal, Dryer(s), Microwave(s), Refrigerator(s), Stove(s)/Range(s), Washer(s), Garbage Disposal, Water Heater: Gas, Water Heater Location: Basement
Features
- Bath Off Primary, Dining Room
- Flooring: Ceramic Tile, Hardwood
- Windows: Skylight(s)
- Basement: Partially Finished
- Number of fireplaces: 2
- Fireplace features: Gas, Lower Level: 1, Main Level: 1, Fireplace
Interior area
- Total structure area: 2,680
- Total interior livable area: 2,680 sqft
Property
Parking
- Total spaces: 3
- Parking features: Attached Garage, Detached Garage
- Attached garage spaces: 3
Features
- Levels: Two
- Stories: 2
- Entry location: Main
- Patio & porch: Bath Off Primary, Ceramic Tile, Dining Room, Fireplace, Security System, Skylight(s), Water Heater
- Has view: Yes
- View description: City, Lake, Mountain(s), See Remarks
- Has water view: Yes
- Water view: Lake
Lot
- Size: 8,481 sqft
- Features: Curbs, Paved, Sidewalk, Cable TV, Deck, Fenced-Fully, Gas Available, Gated Entry, Green House, Irrigation, Patio, Rooftop Deck
- Topography: Sloped,Terraces
- Residential vegetation: Garden Space, Wooded
Details
- Parcel number: 7424700125
- Zoning: NR3
- Zoning description: Jurisdiction: City
- Special conditions: Standard
Construction
Type & style
- Home type: SingleFamily
- Property subtype: Single Family Residence
Materials
- Wood Siding
- Foundation: Poured Concrete
- Roof: Composition
Condition
- Year built: 1926
- Major remodel year: 1926
Utilities & green energy
- Sewer: Sewer Connected
- Water: Public
Community & neighborhood
Security
- Security features: Security System
Location
- Region: Seattle
- Subdivision: Madrona
Other
Other facts
- Listing terms: Cash Out,Conventional
- Cumulative days on market: 19 days
Price history
| Date | Event | Price |
|---|---|---|
| 6/13/2025 | Sold | $1,980,000-1%$739/sqft |
Source: | ||
| 5/31/2025 | Pending sale | $1,999,000$746/sqft |
Source: | ||
| 5/12/2025 | Listed for sale | $1,999,000+53.8%$746/sqft |
Source: | ||
| 4/20/2016 | Sold | $1,300,000+0.2%$485/sqft |
Source: | ||
| 2/27/2016 | Pending sale | $1,298,000$484/sqft |
Source: Coldwell Banker BAIN #896395 | ||
Public tax history
| Year | Property taxes | Tax assessment |
|---|---|---|
| 2024 | $19,227 +10.9% | $1,988,000 +9.7% |
| 2023 | $17,330 -0.1% | $1,813,000 -10.7% |
| 2022 | $17,353 +13.1% | $2,031,000 +23.5% |
Find assessor info on the county website
Neighborhood: Madrona
Nearby schools
GreatSchools rating
- 8/10Madrona Elementary SchoolGrades: K-5Distance: 0.3 mi
- 7/10Edmonds S. Meany Middle SchoolGrades: 6-8Distance: 0.9 mi
- 8/10Garfield High SchoolGrades: 9-12Distance: 1.1 mi

Get pre-qualified for a loan
At Zillow Home Loans, we can pre-qualify you in as little as 5 minutes with no impact to your credit score.An equal housing lender. NMLS #10287.
Sell for more on Zillow
Get a free Zillow Showcase℠ listing and you could sell for .
$1,964,100
2% more+ $39,282
With Zillow Showcase(estimated)
$2,003,382


