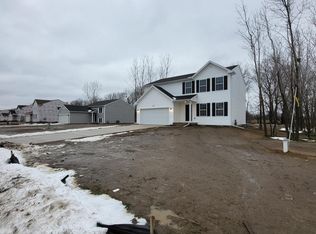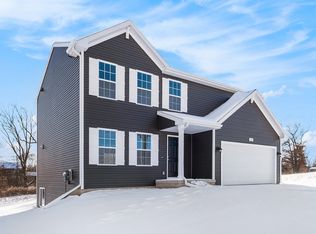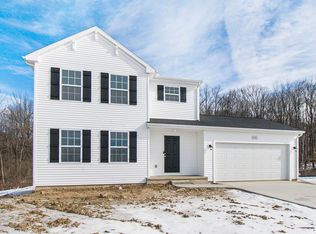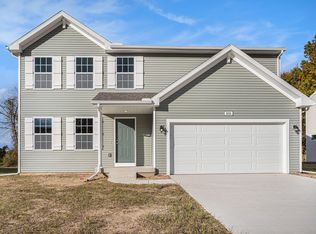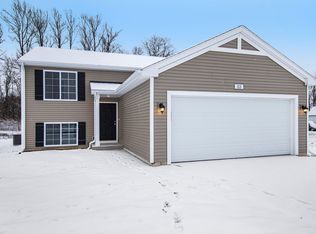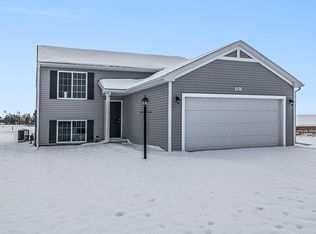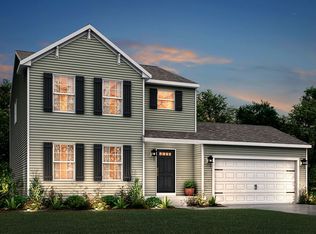1639 Aspen Trl, Otsego, MI 49078
What's special
- 56 days |
- 98 |
- 7 |
Zillow last checked: 8 hours ago
Listing updated: December 16, 2025 at 10:54am
Mike McGivney 269-210-2125,
Allen Edwin Realty
Travel times
Schedule tour
Select your preferred tour type — either in-person or real-time video tour — then discuss available options with the builder representative you're connected with.
Facts & features
Interior
Bedrooms & bathrooms
- Bedrooms: 4
- Bathrooms: 3
- Full bathrooms: 2
- 1/2 bathrooms: 1
- Main level bedrooms: 1
Primary bedroom
- Level: Main
- Area: 196
- Dimensions: 14.00 x 14.00
Bedroom 2
- Level: Lower
- Area: 108
- Dimensions: 9.00 x 12.00
Bedroom 3
- Level: Lower
- Area: 132
- Dimensions: 12.00 x 11.00
Bedroom 4
- Level: Lower
- Area: 117
- Dimensions: 9.00 x 13.00
Primary bathroom
- Level: Main
- Area: 40
- Dimensions: 5.00 x 8.00
Bathroom 1
- Description: half bath
- Level: Main
Bathroom 2
- Level: Lower
- Area: 55
- Dimensions: 11.00 x 5.00
Dining area
- Level: Main
- Area: 135
- Dimensions: 9.00 x 15.00
Great room
- Level: Main
- Area: 266
- Dimensions: 19.00 x 14.00
Kitchen
- Level: Main
- Area: 240
- Dimensions: 15.00 x 16.00
Laundry
- Level: Lower
- Area: 54
- Dimensions: 9.00 x 6.00
Recreation
- Level: Lower
- Area: 108
- Dimensions: 9.00 x 12.00
Heating
- Forced Air
Cooling
- Central Air, SEER 13 or Greater
Appliances
- Included: Dishwasher, Dryer, Microwave, Range, Refrigerator, Washer
- Laundry: Lower Level
Features
- Center Island, Eat-in Kitchen, Pantry
- Flooring: Carpet, Vinyl
- Windows: Low-Emissivity Windows, Screens
- Basement: Full
- Has fireplace: No
Interior area
- Total structure area: 1,120
- Total interior livable area: 2,072 sqft
- Finished area below ground: 0
Property
Parking
- Total spaces: 2
- Parking features: Garage Faces Front, Garage Door Opener, Attached
- Garage spaces: 2
Features
- Stories: 2
Lot
- Size: 0.45 Acres
- Dimensions: 100 x 194
Details
- Parcel number: 1759104200
- Zoning description: Residential
Construction
Type & style
- Home type: SingleFamily
- Property subtype: Single Family Residence
Materials
- Vinyl Siding
- Roof: Composition,Shingle
Condition
- New Construction
- New construction: Yes
- Year built: 2025
Details
- Builder name: Allen Edwin Homes
- Warranty included: Yes
Utilities & green energy
- Sewer: Septic Tank
- Water: Well
- Utilities for property: Natural Gas Connected
Community & HOA
Community
- Subdivision: Southpointe Trails
HOA
- Has HOA: Yes
- Services included: Other
- HOA fee: $100 annually
- HOA phone: 269-345-3859
Location
- Region: Otsego
Financial & listing details
- Price per square foot: $169/sqft
- Annual tax amount: $200
- Date on market: 10/28/2025
- Listing terms: Cash,FHA,VA Loan,MSHDA,Conventional
- Road surface type: Paved
About the community
Warm Up to a Lower Payment from $1,357 per month
Winter is the season for smart savings. Take advantage of limited time homebuyer incentives, secure a lower interest rate, and unlock exclusive offers on brand new homes. Contact us today before these savings are gone.Source: Allen Edwin Homes
8 homes in this community
Available homes
| Listing | Price | Bed / bath | Status |
|---|---|---|---|
Current home: 1639 Aspen Trl | $349,900 | 4 bed / 3 bath | Pending |
| 1644 Aspen Trl | $339,900 | 4 bed / 2 bath | Available |
| 1655 Aspen Trl | $344,900 | 4 bed / 3 bath | Available |
| 1644 Aspen Trails | $339,900 | 4 bed / 2 bath | Under construction |
| 1651 Aspen Trails | $344,900 | 4 bed / 2 bath | Under construction |
| 1655 Aspen Trails | $344,900 | 4 bed / 3 bath | Under construction |
| 1639 Aspen Trails | $349,900 | 4 bed / 2 bath | Under construction |
| 1647 Aspen Trails | $354,900 | 4 bed / 3 bath | Pending |
Source: Allen Edwin Homes
Contact builder

By pressing Contact builder, you agree that Zillow Group and other real estate professionals may call/text you about your inquiry, which may involve use of automated means and prerecorded/artificial voices and applies even if you are registered on a national or state Do Not Call list. You don't need to consent as a condition of buying any property, goods, or services. Message/data rates may apply. You also agree to our Terms of Use.
Learn how to advertise your homesEstimated market value
$349,900
$332,000 - $367,000
$2,798/mo
Price history
| Date | Event | Price |
|---|---|---|
| 12/16/2025 | Pending sale | $349,900$169/sqft |
Source: | ||
| 10/28/2025 | Listed for sale | $349,900$169/sqft |
Source: | ||
Public tax history
Monthly payment
Neighborhood: 49078
Nearby schools
GreatSchools rating
- 4/10Washington Street Elementary SchoolGrades: PK-5Distance: 0.9 mi
- 5/10Otsego Middle SchoolGrades: 6-8Distance: 1.1 mi
- 9/10Otsego High SchoolGrades: 9-12Distance: 1 mi
Schools provided by the builder
- Elementary: Washington Street Elementary School
- Middle: Otsego Middle School
- High: Otsego High School
- District: Otsego
Source: Allen Edwin Homes. This data may not be complete. We recommend contacting the local school district to confirm school assignments for this home.
