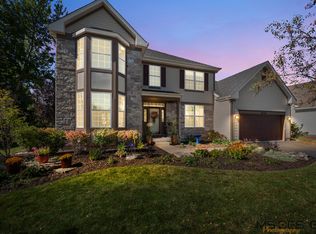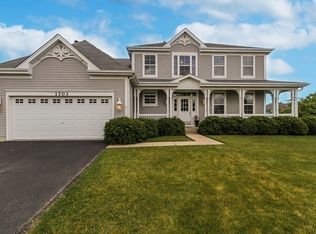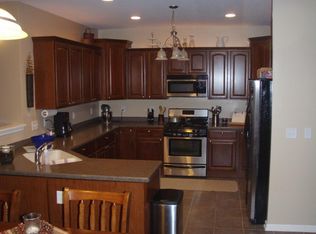Closed
$420,000
1639 Brower Pl, Sycamore, IL 60178
5beds
2,815sqft
Single Family Residence
Built in 2004
9,583.2 Square Feet Lot
$214,500 Zestimate®
$149/sqft
$3,257 Estimated rent
Home value
$214,500
$167,000 - $275,000
$3,257/mo
Zestimate® history
Loading...
Owner options
Explore your selling options
What's special
YOUR FOREVER HOME AWAITS WHERE EVERY ROOM TELLS A STORY! Welcome to a home that speaks to the heart. Nestled in a serene setting with a tranquil pond view and beautifully landscaped, fenced-in yard, this spacious 5-bedroom, 2.5-bath haven offers the perfect blend of charm, comfort, and functionality, all in a location close to everything you need. The lovely brick paver sidewalk and patio area and porch, will bring you into the gracious two-story foyer that sets the tone for the warm, inviting spaces that follow. Entertain in style in the formal dining room and living room, or relax with family and friends in the family room just off the large eat-in kitchen, complete with abundant maple cabinetry, generous counter space, a pantry closet, and all appliances are included. Creating your favorites here will be a pleasure! The heart of the home is where memories are made, and this kitchen was designed for both daily life and festive gatherings. Off the kitchen is a butler's pantry, giving you that extra space while entertaining. The 1/2 bath is conveniently located on the main level, and the laundry room with a sink gives access to the 3-car garage. A true standout, the four-season sunroom, featuring a charming wood-burning stove, beckons year-round enjoyment and seamless connection to the beautiful outdoors. Upstairs, you'll find the master suite with a full bath, including a separate shower, soaking tub, vanity with two sinks, and a walk-in-closet. Three more nice-sized bedrooms with closets, and an additional full bathroom complete this level. The finished basement extends the home's versatility with a recreation room, and 5th bedroom featuring an egress window and closet, ideal as well as an office, workshop, or creative studio. Storage space won't be a problem as there is a utility room, and crawl spaces. Step outside to discover a combination of brick paver patios and a pergola, all surrounded by thoughtful landscaping and nature's beauty. There's even the addition of a sweet playhouse! Imagine relaxing in the sunroom or on the patio with the peaceful view of the pond and western skyline! Located near schools, shopping, restaurants, downtown, and with easy access to I-88, this home truly has it all-space, style, comfort, and convenience. Abundant windows, ceiling fans, and lights throughout as well as several transoms! The sellers have loved this home since they built it! Now it's your turn to make it your own! Don't miss your chance to live in a place where every corner feels like home. Schedule your private showing today!
Zillow last checked: 8 hours ago
Listing updated: August 02, 2025 at 01:01am
Listing courtesy of:
Kathleen Hammes 815-756-2557,
Coldwell Banker Real Estate Group
Bought with:
Debra Paus
Century 21 Affiliated - Rockford
Source: MRED as distributed by MLS GRID,MLS#: 12393984
Facts & features
Interior
Bedrooms & bathrooms
- Bedrooms: 5
- Bathrooms: 3
- Full bathrooms: 2
- 1/2 bathrooms: 1
Primary bedroom
- Features: Flooring (Carpet), Window Treatments (Window Treatments), Bathroom (Full, Double Sink, Tub & Separate Shwr)
- Level: Second
- Area: 221 Square Feet
- Dimensions: 13X17
Bedroom 2
- Features: Flooring (Carpet), Window Treatments (Window Treatments)
- Level: Second
- Area: 144 Square Feet
- Dimensions: 12X12
Bedroom 3
- Features: Flooring (Carpet), Window Treatments (Window Treatments)
- Level: Second
- Area: 132 Square Feet
- Dimensions: 11X12
Bedroom 4
- Features: Flooring (Carpet), Window Treatments (Window Treatments)
- Level: Second
- Area: 132 Square Feet
- Dimensions: 11X12
Bedroom 5
- Features: Flooring (Other), Window Treatments (Window Treatments)
- Level: Basement
- Area: 117 Square Feet
- Dimensions: 9X13
Dining room
- Features: Flooring (Hardwood), Window Treatments (Window Treatments)
- Level: Main
- Area: 156 Square Feet
- Dimensions: 12X13
Family room
- Features: Flooring (Hardwood), Window Treatments (Window Treatments)
- Level: Main
- Area: 195 Square Feet
- Dimensions: 13X15
Foyer
- Features: Flooring (Hardwood)
- Level: Main
- Area: 140 Square Feet
- Dimensions: 7X20
Other
- Features: Flooring (Vinyl), Window Treatments (Window Treatments)
- Level: Main
- Area: 180 Square Feet
- Dimensions: 12X15
Kitchen
- Features: Kitchen (Eating Area-Table Space, Pantry-Closet), Flooring (Hardwood)
- Level: Main
- Area: 299 Square Feet
- Dimensions: 13X23
Laundry
- Features: Flooring (Hardwood)
- Level: Main
- Area: 56 Square Feet
- Dimensions: 7X8
Living room
- Features: Flooring (Hardwood), Window Treatments (Window Treatments)
- Level: Main
- Area: 156 Square Feet
- Dimensions: 12X13
Recreation room
- Features: Flooring (Wood Laminate)
- Level: Basement
- Area: 304 Square Feet
- Dimensions: 16X19
Other
- Features: Flooring (Other)
- Level: Basement
- Area: 209 Square Feet
- Dimensions: 11X19
Walk in closet
- Features: Flooring (Carpet)
- Level: Second
- Area: 90 Square Feet
- Dimensions: 9X10
Heating
- Natural Gas, Forced Air
Cooling
- Central Air
Appliances
- Included: Range, Microwave, Dishwasher, Refrigerator, Washer, Dryer, Disposal, Water Softener Owned, Humidifier
- Laundry: Main Level, Sink
Features
- Walk-In Closet(s)
- Flooring: Hardwood
- Windows: Screens
- Basement: Partially Finished,Partial
- Number of fireplaces: 1
- Fireplace features: Wood Burning Stove, Other
Interior area
- Total structure area: 0
- Total interior livable area: 2,815 sqft
Property
Parking
- Total spaces: 5
- Parking features: Asphalt, Garage Door Opener, On Site, Garage Owned, Attached, Driveway, Owned, Garage
- Attached garage spaces: 3
- Has uncovered spaces: Yes
Accessibility
- Accessibility features: No Disability Access
Features
- Stories: 2
- Patio & porch: Patio
- Fencing: Fenced
- Has view: Yes
- View description: Back of Property
- Water view: Back of Property
- Waterfront features: Pond
Lot
- Size: 9,583 sqft
- Dimensions: 92.35 X 120.56 X 69.01 X 115.89
- Features: Mature Trees
Details
- Additional structures: Pergola
- Parcel number: 0905402006
- Special conditions: None
- Other equipment: Water-Softener Owned, TV-Dish, Ceiling Fan(s), Sump Pump
Construction
Type & style
- Home type: SingleFamily
- Property subtype: Single Family Residence
Materials
- Vinyl Siding
- Foundation: Concrete Perimeter
- Roof: Asphalt
Condition
- New construction: No
- Year built: 2004
Details
- Builder model: THE HERON
Utilities & green energy
- Electric: 200+ Amp Service
- Sewer: Public Sewer
- Water: Public
Community & neighborhood
Security
- Security features: Carbon Monoxide Detector(s)
Community
- Community features: Park, Lake, Curbs, Sidewalks, Street Lights, Street Paved
Location
- Region: Sycamore
- Subdivision: Reston Ponds
HOA & financial
HOA
- Has HOA: Yes
- HOA fee: $369 annually
- Services included: Other
Other
Other facts
- Listing terms: Conventional
- Ownership: Fee Simple
Price history
| Date | Event | Price |
|---|---|---|
| 7/31/2025 | Sold | $420,000-1.1%$149/sqft |
Source: | ||
| 7/28/2025 | Pending sale | $424,500$151/sqft |
Source: | ||
| 7/5/2025 | Contingent | $424,500$151/sqft |
Source: | ||
| 6/17/2025 | Listed for sale | $424,500+63.6%$151/sqft |
Source: | ||
| 2/4/2005 | Sold | $259,500$92/sqft |
Source: Public Record | ||
Public tax history
| Year | Property taxes | Tax assessment |
|---|---|---|
| 2024 | $9,457 +6.2% | $121,353 +14.8% |
| 2023 | $8,908 +10.3% | $105,745 +14.5% |
| 2022 | $8,079 +3.5% | $92,394 +5% |
Find assessor info on the county website
Neighborhood: 60178
Nearby schools
GreatSchools rating
- 8/10Southeast Elementary SchoolGrades: K-5Distance: 0.7 mi
- 5/10Sycamore Middle SchoolGrades: 6-8Distance: 1.9 mi
- 8/10Sycamore High SchoolGrades: 9-12Distance: 1.4 mi
Schools provided by the listing agent
- District: 427
Source: MRED as distributed by MLS GRID. This data may not be complete. We recommend contacting the local school district to confirm school assignments for this home.

Get pre-qualified for a loan
At Zillow Home Loans, we can pre-qualify you in as little as 5 minutes with no impact to your credit score.An equal housing lender. NMLS #10287.


