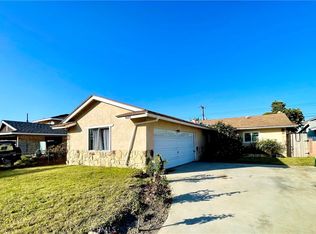Sold for $757,000 on 10/02/25
Listing Provided by:
Gustavo Cardenas DRE #01409315 310-447-4771,
Berkshire Hathaway HomeService
Bought with: RE/MAX College Park Realty
$757,000
1639 E 215th Pl, Carson, CA 90745
4beds
1,913sqft
Single Family Residence
Built in 1962
6,003 Square Feet Lot
$750,900 Zestimate®
$396/sqft
$4,595 Estimated rent
Home value
$750,900
$683,000 - $826,000
$4,595/mo
Zestimate® history
Loading...
Owner options
Explore your selling options
What's special
Presenting ~ 1639 E. 215th Pl. This One-Level home has it all from the bright-open floor plan to the wonderful overall design including a Sparkling Refreshing Pool perfect for those up and coming Summer Days. The home offers a warm family feel along with excellent overall flow. The open kitchen offers plenty of storage space and is conveniently located in the middle of the family and living rooms. The living room is large and opens to the kitchen area and offers access to the garage. The family room is located towards the rear of the home and offers direct access to the rear yard/pool area. Take notice of the abundant natural light throughout the home. The Primary Suite is features an En-Suite bath. The three additional bedrooms are ample in size and feature large windows. The guest bath is conveniently located just off the living room. The rear yard is an extension of the home featuring an invigorating pool, various mature fruit trees and a covered patio perfect for entertaining family and friends. The garage offers custom shelving and ample space for two cars. The home commands attention at every corner. All near schools, Hwy's eateries, shops. AN ABSOLUTE MUST SEE!!!
Zillow last checked: 8 hours ago
Listing updated: October 02, 2025 at 11:02am
Listing Provided by:
Gustavo Cardenas DRE #01409315 310-447-4771,
Berkshire Hathaway HomeService
Bought with:
Sylvia Attia, DRE #02139832
RE/MAX College Park Realty
Source: CRMLS,MLS#: PV25071191 Originating MLS: California Regional MLS
Originating MLS: California Regional MLS
Facts & features
Interior
Bedrooms & bathrooms
- Bedrooms: 4
- Bathrooms: 2
- Full bathrooms: 2
- Main level bathrooms: 2
- Main level bedrooms: 4
Bathroom
- Features: Tub Shower
Family room
- Features: Separate Family Room
Heating
- Central
Cooling
- None
Appliances
- Laundry: In Garage
Features
- Separate/Formal Dining Room, Eat-in Kitchen, Open Floorplan
- Has fireplace: Yes
- Fireplace features: Family Room
- Common walls with other units/homes: 2+ Common Walls
Interior area
- Total interior livable area: 1,913 sqft
Property
Parking
- Total spaces: 2
- Parking features: Direct Access, Driveway, Garage
- Attached garage spaces: 2
Features
- Levels: One
- Stories: 1
- Entry location: front door
- Patio & porch: Covered, Patio
- Has private pool: Yes
- Pool features: In Ground, Private
- Spa features: None
- Has view: Yes
- View description: None
Lot
- Size: 6,003 sqft
- Features: Back Yard, Front Yard, Lawn, Landscaped, Yard
Details
- Parcel number: 7326012027
- Zoning: CARS*
- Special conditions: Standard,Trust
Construction
Type & style
- Home type: SingleFamily
- Property subtype: Single Family Residence
- Attached to another structure: Yes
Condition
- New construction: No
- Year built: 1962
Utilities & green energy
- Sewer: Public Sewer
- Water: Public
Community & neighborhood
Community
- Community features: Street Lights, Sidewalks
Location
- Region: Carson
Other
Other facts
- Listing terms: Cash to New Loan
Price history
| Date | Event | Price |
|---|---|---|
| 10/2/2025 | Sold | $757,000-3.6%$396/sqft |
Source: | ||
| 8/15/2025 | Pending sale | $785,000$410/sqft |
Source: BHHS broker feed #PV25071191 | ||
| 8/9/2025 | Listing removed | $785,000$410/sqft |
Source: BHHS broker feed #PV25071191 | ||
| 7/12/2025 | Price change | $785,000-3.7%$410/sqft |
Source: BHHS broker feed #PV25071191 | ||
| 6/28/2025 | Listed for sale | $815,000$426/sqft |
Source: | ||
Public tax history
| Year | Property taxes | Tax assessment |
|---|---|---|
| 2025 | $5,214 +9.2% | $347,578 +2% |
| 2024 | $4,774 +1.9% | $340,763 +2% |
| 2023 | $4,686 +5% | $334,083 +2% |
Find assessor info on the county website
Neighborhood: 90745
Nearby schools
GreatSchools rating
- 7/10Del Amo Elementary SchoolGrades: K-5Distance: 0.3 mi
- 6/10Andrew Carnegie Middle SchoolGrades: 6-8Distance: 0.9 mi
- 5/10Rancho Dominguez PreparatoryGrades: 6-12Distance: 1.5 mi
Get a cash offer in 3 minutes
Find out how much your home could sell for in as little as 3 minutes with a no-obligation cash offer.
Estimated market value
$750,900
Get a cash offer in 3 minutes
Find out how much your home could sell for in as little as 3 minutes with a no-obligation cash offer.
Estimated market value
$750,900
