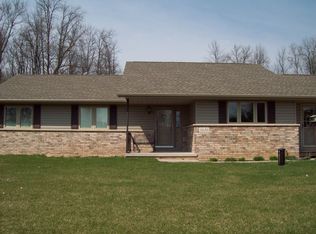Closed
$375,000
1639 Kings LANE, Two Rivers, WI 54241
3beds
2,596sqft
Single Family Residence
Built in 1991
1.66 Acres Lot
$412,300 Zestimate®
$144/sqft
$2,077 Estimated rent
Home value
$412,300
$309,000 - $548,000
$2,077/mo
Zestimate® history
Loading...
Owner options
Explore your selling options
What's special
Welcome Home! 1639 King's Lane is 1.66 acres of Rural Residential tranquility on a no-through traffic road with a handful of neighbors, just-right shade trees, full-sun yard space for gardening, play, and wildlife viewing. Gas fireplace, vaulted ceiling, plush carpet, and semi-open-concept living room is spacious comfort year round; it's the cozy 3-season room addition where you'll find guests gather, relax and set aside their phones. Lower-level family room fun beside the gas-log stove is another 'favorite,' and the 2-car attached garage off the kitchen on grocery days, the convenience of 2 bathrooms and laundry on the main level, the king-size master bedroom, the 24' x 32' detached garage (heat, electric for tools plus an RV outlet). Energy-Saving options and updates - see documents.
Zillow last checked: 8 hours ago
Listing updated: September 15, 2024 at 06:43am
Listed by:
Lori Koschnick 920-769-1600,
Coldwell Banker Real Estate Group Manitowoc
Bought with:
Melia L Prange
Source: WIREX MLS,MLS#: 1883559 Originating MLS: Metro MLS
Originating MLS: Metro MLS
Facts & features
Interior
Bedrooms & bathrooms
- Bedrooms: 3
- Bathrooms: 2
- Full bathrooms: 2
- Main level bedrooms: 3
Primary bedroom
- Level: Main
- Area: 180
- Dimensions: 15 x 12
Bedroom 2
- Level: Main
- Area: 132
- Dimensions: 12 x 11
Bedroom 3
- Level: Main
- Area: 121
- Dimensions: 11 x 11
Bathroom
- Features: Tub Only, Shower Over Tub, Shower Stall
Dining room
- Level: Main
- Area: 110
- Dimensions: 11 x 10
Family room
- Level: Lower
- Area: 288
- Dimensions: 24 x 12
Kitchen
- Level: Main
- Area: 154
- Dimensions: 14 x 11
Living room
- Level: Main
- Area: 315
- Dimensions: 21 x 15
Heating
- Natural Gas, Forced Air, Other
Cooling
- Central Air, Other
Appliances
- Included: Dishwasher, Dryer, Microwave, Other, Range, Refrigerator, Washer, Water Softener
Features
- High Speed Internet, Cathedral/vaulted ceiling
- Basement: Full,Partially Finished,Concrete
Interior area
- Total structure area: 2,596
- Total interior livable area: 2,596 sqft
- Finished area above ground: 1,666
- Finished area below ground: 930
Property
Parking
- Total spaces: 4
- Parking features: Garage Door Opener, Heated Garage, Attached, 4 Car
- Attached garage spaces: 4
Features
- Levels: One
- Stories: 1
- Exterior features: Electronic Pet Containment
Lot
- Size: 1.66 Acres
Details
- Parcel number: 01300701500600
- Zoning: RR
- Special conditions: Arms Length
Construction
Type & style
- Home type: SingleFamily
- Architectural style: Ranch
- Property subtype: Single Family Residence
Materials
- Brick, Brick/Stone, Aluminum Trim, Vinyl Siding
Condition
- 21+ Years
- New construction: No
- Year built: 1991
Utilities & green energy
- Sewer: Septic Tank
- Water: Well
- Utilities for property: Cable Available
Community & neighborhood
Location
- Region: Two Rivers
- Municipality: Mishicot
Price history
| Date | Event | Price |
|---|---|---|
| 9/13/2024 | Sold | $375,000$144/sqft |
Source: | ||
| 8/14/2024 | Pending sale | $375,000$144/sqft |
Source: | ||
| 8/14/2024 | Contingent | $375,000$144/sqft |
Source: | ||
| 8/2/2024 | Listed for sale | $375,000$144/sqft |
Source: | ||
| 7/31/2024 | Contingent | $375,000$144/sqft |
Source: | ||
Public tax history
Tax history is unavailable.
Find assessor info on the county website
Neighborhood: 54241
Nearby schools
GreatSchools rating
- 6/10Schultz Elementary SchoolGrades: PK-5Distance: 2.6 mi
- 8/10Mishicot Middle SchoolGrades: 6-8Distance: 2.5 mi
- 4/10Mishicot High SchoolGrades: 9-12Distance: 2.5 mi
Schools provided by the listing agent
- Elementary: Schultz
- Middle: Mishicot
- High: Mishicot
- District: Mishicot
Source: WIREX MLS. This data may not be complete. We recommend contacting the local school district to confirm school assignments for this home.

Get pre-qualified for a loan
At Zillow Home Loans, we can pre-qualify you in as little as 5 minutes with no impact to your credit score.An equal housing lender. NMLS #10287.
