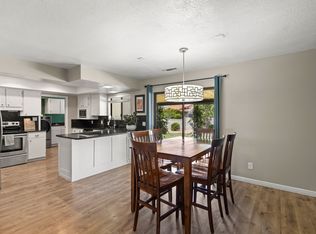Sold on 07/02/24
Price Unknown
1639 Scenic Dr, Santa Clara, UT 84765
4beds
3baths
2,627sqft
Single Family Residence
Built in 1979
0.27 Acres Lot
$544,500 Zestimate®
$--/sqft
$2,439 Estimated rent
Home value
$544,500
$501,000 - $594,000
$2,439/mo
Zestimate® history
Loading...
Owner options
Explore your selling options
What's special
Welcome to your Santa Clara sanctuary! This family home is all about relaxation and fun. The large backyard features an above-ground pool for summer splashing and a covered patio for year-round enjoyment. Inside, an open kitchen and cozy living area make gatherings a joy. With schools, parks, and shopping nearby, this is the perfect blend of comfort and convenience for family living.
The home has been recently updated with fresh paint inside and out, along with new flooring throughout. Enjoy the convenience of a brand-new AC unit and furnace, ensuring comfort year-round. The kitchen boasts a new dishwasher, making mealtime cleanup a breeze. Additionally, the garage has been upgraded with a new door and opener for added security and convenience. For those cozy movie nights or entertaining guests, there's a dedicated theater room where you can immerse yourself in your favorite films or host memorable movie nights with friends and family. It's the perfect space to unwind and enjoy quality time together.
Zillow last checked: 8 hours ago
Listing updated: September 04, 2024 at 08:06pm
Listed by:
Solomon C Turley 435-272-7643,
ELEMENT REAL ESTATE BROKERS LLC
Bought with:
TODD HOUSLEY, 12859465-SA
RE/MAX ASSOCIATES SO UTAH
CHASE W AMES, 9139951-SA
RE/MAX ASSOCIATES SO UTAH
Source: WCBR,MLS#: 24-250585
Facts & features
Interior
Bedrooms & bathrooms
- Bedrooms: 4
- Bathrooms: 3
Primary bedroom
- Level: Main
Bedroom 2
- Level: Main
Bedroom 3
- Level: Main
Bedroom 4
- Level: Basement
Bathroom
- Level: Main
Bathroom
- Level: Main
Bathroom
- Level: Basement
Dining room
- Level: Main
Kitchen
- Level: Main
Laundry
- Level: Main
Living room
- Level: Main
Other
- Level: Basement
Heating
- Electric
Cooling
- Central Air
Features
- Has basement: Yes
- Number of fireplaces: 1
Interior area
- Total structure area: 2,627
- Total interior livable area: 2,627 sqft
- Finished area above ground: 1,889
Property
Parking
- Total spaces: 2.5
- Parking features: Attached
- Attached garage spaces: 2.5
Features
- Stories: 1
- Has private pool: Yes
Lot
- Size: 0.27 Acres
- Features: Corner Lot, Curbs & Gutters, Level
Details
- Parcel number: SCSCHK94
- Zoning description: Residential
Construction
Type & style
- Home type: SingleFamily
- Property subtype: Single Family Residence
Materials
- Stucco
- Roof: Tile
Condition
- Built & Standing
- Year built: 1979
Utilities & green energy
- Water: Culinary
Community & neighborhood
Community
- Community features: Sidewalks
Location
- Region: Santa Clara
- Subdivision: SANTA CLARA HEIGHTS
HOA & financial
HOA
- Has HOA: No
Other
Other facts
- Listing terms: FHA,Conventional,Cash,1031 Exchange
- Road surface type: Paved
Price history
| Date | Event | Price |
|---|---|---|
| 7/2/2024 | Sold | -- |
Source: WCBR #24-250585 | ||
| 5/23/2024 | Pending sale | $555,000$211/sqft |
Source: WCBR #24-250585 | ||
| 5/15/2024 | Price change | $555,000-0.9%$211/sqft |
Source: WCBR #24-250585 | ||
| 4/30/2024 | Listed for sale | $560,000$213/sqft |
Source: WCBR #24-250585 | ||
Public tax history
Tax history is unavailable.
Neighborhood: 84765
Nearby schools
GreatSchools rating
- 8/10Santa Clara SchoolGrades: PK-5Distance: 0.2 mi
- 5/10Snow Canyon Middle SchoolGrades: PK-9Distance: 0.8 mi
- 5/10Snow Canyon High SchoolGrades: 10-12Distance: 0.7 mi
Schools provided by the listing agent
- Elementary: Santa Clara Elementary
- Middle: Snow Canyon Middle
- High: Snow Canyon High
Source: WCBR. This data may not be complete. We recommend contacting the local school district to confirm school assignments for this home.
Sell for more on Zillow
Get a free Zillow Showcase℠ listing and you could sell for .
$544,500
2% more+ $10,890
With Zillow Showcase(estimated)
$555,390