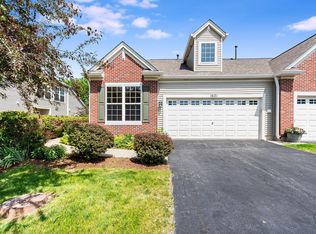Closed
$308,000
1639 Sedona Ave, Aurora, IL 60504
2beds
1,591sqft
Townhouse, Single Family Residence
Built in 2000
2,613 Square Feet Lot
$307,100 Zestimate®
$194/sqft
$2,215 Estimated rent
Home value
$307,100
$292,000 - $322,000
$2,215/mo
Zestimate® history
Loading...
Owner options
Explore your selling options
What's special
Charming Ranch-Style Townhouse in Vibrant 55+ Community! Welcome to effortless, maintenance-free living in this beautifully updated 2-bedroom, 2-bath home, nestled in the sought-after Chatham Grove community. Designed for both comfort and convenience, this spacious ranch-style townhouse boasts an inviting open-concept layout, creating a bright and airy ambiance throughout. The thoughtfully upgraded kitchen features gleaming granite countertops, a stylish tile backsplash, and a breakfast bar. Both bedrooms offer generous space and ample storage, while the master bedroom includes a private en suite with a walk-in shower and a sizable walk-in closet for all your essentials. A dedicated laundry room provides extra storage space, complemented by a newer washer and dryer for added ease. Step outside to your private patio-backing up to open space with no rear neighbors-an ideal retreat to enjoy peaceful surroundings and soak up the summer sunshine. Additional highlights include an attached 2-car garage, a newer roof, and a host of recent updates, including a brand-new dishwasher (2025), a new hot water heater (2024), and updated community mailboxes (2025). As part of this thriving 55+ community, residents enjoy access to a welcoming clubhouse, the perfect gathering place to meet neighbors and participate in engaging social activities. Experience the perfect blend of comfort, style, and connection in this vibrant, low-maintenance community. Don't miss the opportunity to make this wonderful home yours!
Zillow last checked: 8 hours ago
Listing updated: July 10, 2025 at 10:29am
Listing courtesy of:
Beverly Callison 630-947-4602,
Redfin Corporation
Bought with:
Donna Campagna
Baird & Warner
Source: MRED as distributed by MLS GRID,MLS#: 12371333
Facts & features
Interior
Bedrooms & bathrooms
- Bedrooms: 2
- Bathrooms: 2
- Full bathrooms: 2
Primary bedroom
- Features: Flooring (Carpet), Bathroom (Full)
- Level: Main
- Area: 272 Square Feet
- Dimensions: 16X17
Bedroom 2
- Features: Flooring (Carpet)
- Level: Main
- Area: 120 Square Feet
- Dimensions: 10X12
Dining room
- Features: Flooring (Carpet)
- Level: Main
- Dimensions: COMBO
Kitchen
- Features: Kitchen (Eating Area-Breakfast Bar, Pantry-Closet, Custom Cabinetry, Granite Counters, SolidSurfaceCounter), Flooring (Hardwood)
- Level: Main
- Area: 99 Square Feet
- Dimensions: 9X11
Laundry
- Features: Flooring (Ceramic Tile)
- Level: Main
- Area: 48 Square Feet
- Dimensions: 8X6
Living room
- Features: Flooring (Carpet)
- Level: Main
- Area: 589 Square Feet
- Dimensions: 19X31
Heating
- Natural Gas, Forced Air
Cooling
- Central Air
Appliances
- Included: Microwave, Dishwasher, Refrigerator, Washer, Dryer, Disposal, Humidifier
- Laundry: Washer Hookup, Gas Dryer Hookup, In Unit
Features
- Walk-In Closet(s)
- Flooring: Hardwood
- Basement: None
Interior area
- Total structure area: 0
- Total interior livable area: 1,591 sqft
Property
Parking
- Total spaces: 2
- Parking features: Asphalt, Garage Door Opener, On Site, Garage Owned, Attached, Garage
- Attached garage spaces: 2
- Has uncovered spaces: Yes
Accessibility
- Accessibility features: No Disability Access
Features
- Patio & porch: Patio
Lot
- Size: 2,613 sqft
Details
- Parcel number: 1536381013
- Special conditions: None
- Other equipment: Ceiling Fan(s)
Construction
Type & style
- Home type: Townhouse
- Property subtype: Townhouse, Single Family Residence
Materials
- Vinyl Siding, Brick
Condition
- New construction: No
- Year built: 2000
- Major remodel year: 2013
Utilities & green energy
- Sewer: Public Sewer
- Water: Public
Community & neighborhood
Security
- Security features: Security System, Carbon Monoxide Detector(s)
Location
- Region: Aurora
- Subdivision: Chatham Grove
HOA & financial
HOA
- Has HOA: Yes
- HOA fee: $287 monthly
- Amenities included: Party Room
- Services included: Insurance, Exterior Maintenance, Lawn Care, Snow Removal
Other
Other facts
- Listing terms: Conventional
- Ownership: Fee Simple w/ HO Assn.
Price history
| Date | Event | Price |
|---|---|---|
| 7/10/2025 | Sold | $308,000-0.3%$194/sqft |
Source: | ||
| 6/6/2025 | Contingent | $309,000$194/sqft |
Source: | ||
| 5/29/2025 | Listed for sale | $309,000+205.9%$194/sqft |
Source: | ||
| 5/14/2012 | Sold | $101,000+2%$63/sqft |
Source: | ||
| 3/22/2012 | Price change | $99,000-5.7%$62/sqft |
Source: Homepath #07979349 | ||
Public tax history
| Year | Property taxes | Tax assessment |
|---|---|---|
| 2024 | $1,918 -8.3% | $91,802 +11.9% |
| 2023 | $2,090 -16.6% | $82,024 +9.6% |
| 2022 | $2,505 -5.9% | $74,839 +7.4% |
Find assessor info on the county website
Neighborhood: 60504
Nearby schools
GreatSchools rating
- 2/10Olney C Allen Elementary SchoolGrades: PK-5Distance: 1.1 mi
- 3/10Henry W Cowherd Middle SchoolGrades: 6-8Distance: 2.6 mi
- 3/10East High SchoolGrades: 9-12Distance: 1.7 mi
Schools provided by the listing agent
- Elementary: Olney C Allen Elementary School
- Middle: Henry W Cowherd Middle School
- High: East High School
- District: 131
Source: MRED as distributed by MLS GRID. This data may not be complete. We recommend contacting the local school district to confirm school assignments for this home.

Get pre-qualified for a loan
At Zillow Home Loans, we can pre-qualify you in as little as 5 minutes with no impact to your credit score.An equal housing lender. NMLS #10287.
Sell for more on Zillow
Get a free Zillow Showcase℠ listing and you could sell for .
$307,100
2% more+ $6,142
With Zillow Showcase(estimated)
$313,242