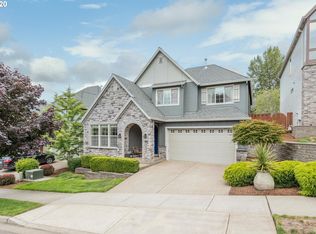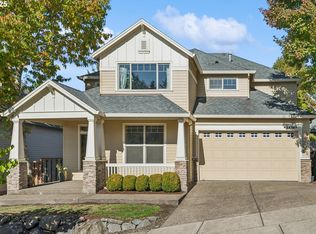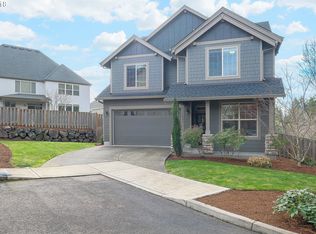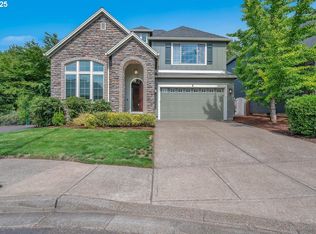This 4BD + Den/Office, 3 BTH home is beautifully located in a friendly & welcoming neighborhood where pride of ownership is on full display. Prestigious vineyards & tasting rooms, you-pick farms, walking paths, Tualatin River National Wildlife Refuge, and shopping all within minutes. Nice tree line and protected creek behind the home provides a nice touch & privacy. Upstairs bonus room is perfect for a second office or study room while working from home. Sunsets over the farms are breathtaking.
This property is off market, which means it's not currently listed for sale or rent on Zillow. This may be different from what's available on other websites or public sources.



