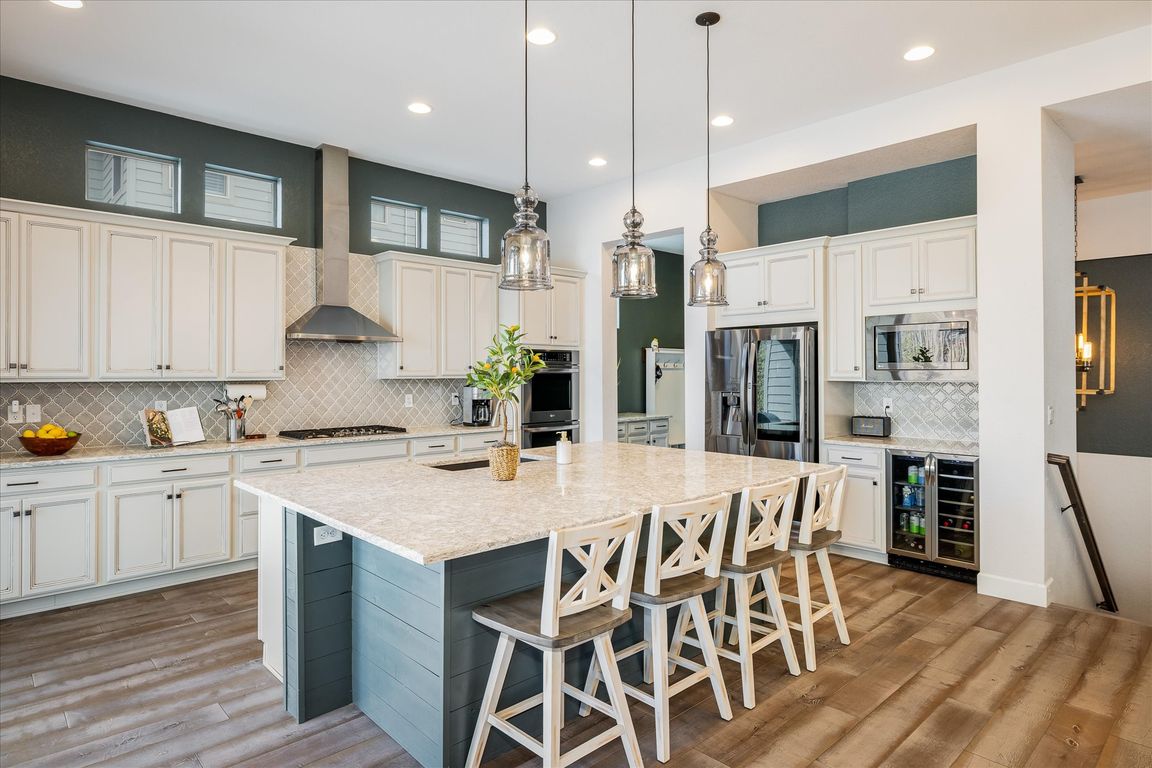
For salePrice cut: $14.99K (10/3)
$1,275,000
4beds
4,194sqft
16392 Spanish Peak Way, Broomfield, CO 80023
4beds
4,194sqft
Residential-detached, residential
Built in 2019
7,730 sqft
3 Attached garage spaces
$304 price/sqft
$520 quarterly HOA fee
What's special
Beautiful mountain viewsStriking stone exteriorCorner lotMain floor primary suitesBuilt-in fire pitVaulted ceilingsStainless appliances
Coveted ranch home in Anthem Highlands by Epic Homes! Instant curb appeal with the striking stone exterior, concrete roof & shady front porch. This home is situated on a corner lot to take advantage of the beautiful mountain views. As you enter the home, luxury vinyl plank flooring, neutral paint, upgraded ...
- 179 days |
- 930 |
- 26 |
Source: IRES,MLS#: 1030898
Travel times
Kitchen
Living Room
Primary Bedroom
Zillow last checked: 7 hours ago
Listing updated: October 02, 2025 at 06:58pm
Listed by:
Lydia Creasey 303-800-8439,
RE/MAX Alliance-Old Town,
Jim Dixon 303-653-1953,
RE/MAX Alliance-Old Town
Source: IRES,MLS#: 1030898
Facts & features
Interior
Bedrooms & bathrooms
- Bedrooms: 4
- Bathrooms: 4
- Full bathrooms: 3
- 1/2 bathrooms: 1
- Main level bedrooms: 2
Primary bedroom
- Area: 330
- Dimensions: 15 x 22
Bedroom 2
- Area: 180
- Dimensions: 12 x 15
Bedroom 3
- Area: 238
- Dimensions: 14 x 17
Bedroom 4
- Area: 182
- Dimensions: 14 x 13
Dining room
- Area: 156
- Dimensions: 12 x 13
Family room
- Area: 1216
- Dimensions: 38 x 32
Kitchen
- Area: 272
- Dimensions: 16 x 17
Living room
- Area: 306
- Dimensions: 18 x 17
Heating
- Forced Air
Cooling
- Central Air
Appliances
- Included: Gas Range/Oven, Down Draft, Double Oven, Dishwasher, Refrigerator, Bar Fridge, Washer, Dryer, Microwave, Disposal
- Laundry: Main Level
Features
- Study Area, Eat-in Kitchen, Open Floorplan, Pantry, Walk-In Closet(s), Wet Bar, Kitchen Island, Open Floor Plan, Walk-in Closet, Media Room
- Windows: Window Coverings, Double Pane Windows
- Basement: Full
- Has fireplace: Yes
- Fireplace features: Insert, Gas, Living Room
Interior area
- Total structure area: 4,194
- Total interior livable area: 4,194 sqft
- Finished area above ground: 2,361
- Finished area below ground: 1,833
Video & virtual tour
Property
Parking
- Total spaces: 3
- Parking features: Garage Door Opener
- Attached garage spaces: 3
- Details: Garage Type: Attached
Features
- Stories: 1
- Patio & porch: Patio
- Fencing: Wood
- Has view: Yes
- View description: Hills
Lot
- Size: 7,730 Square Feet
- Features: Curbs, Gutters, Sidewalks, Lawn Sprinkler System, Corner Lot
Details
- Parcel number: R8873059
- Zoning: PUD
- Special conditions: Private Owner
- Other equipment: Home Theater
Construction
Type & style
- Home type: SingleFamily
- Architectural style: Contemporary/Modern,Ranch
- Property subtype: Residential-Detached, Residential
Materials
- Wood/Frame, Brick
- Roof: Shake
Condition
- Not New, Previously Owned
- New construction: No
- Year built: 2019
Details
- Builder name: Epic Homes
Utilities & green energy
- Gas: Natural Gas
- Sewer: City Sewer
- Water: City Water, -
- Utilities for property: Natural Gas Available
Community & HOA
Community
- Features: Clubhouse, Tennis Court(s), Pool, Playground, Fitness Center, Park, Hiking/Biking Trails
- Security: Fire Alarm
- Subdivision: Anthem Filing 20 Rep A
HOA
- Has HOA: Yes
- Services included: Trash
- HOA fee: $520 quarterly
Location
- Region: Broomfield
Financial & listing details
- Price per square foot: $304/sqft
- Tax assessed value: $1,063,030
- Annual tax amount: $9,038
- Date on market: 4/11/2025
- Listing terms: Cash,Conventional,VA Loan
- Exclusions: Personal Property, Staging Items, Ring Equipment Negotiable
- Road surface type: Paved, Asphalt