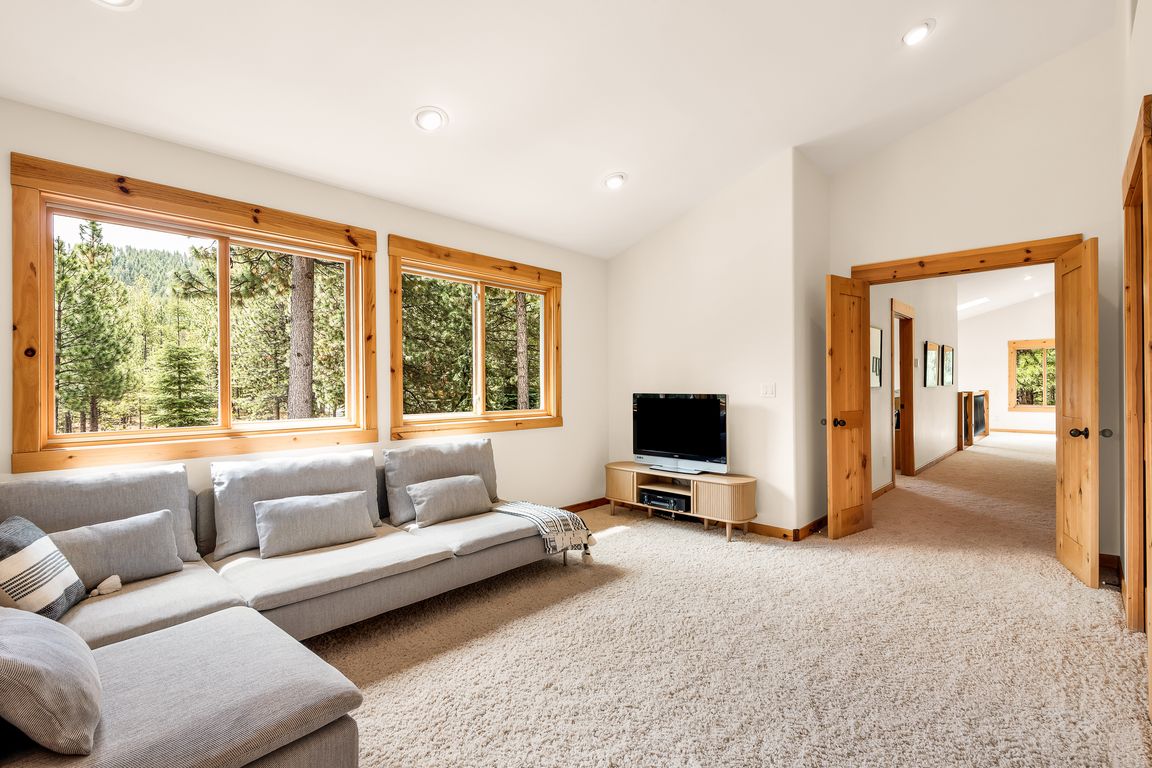
Active
$2,650,000
4beds
6baths
3,401sqft
16396 Skyline Dr, Bend, OR 97703
4beds
6baths
3,401sqft
Single family residence
Built in 2003
1.89 Acres
4 Attached garage spaces
$779 price/sqft
What's special
Expansive paver patioBonus roomTwo decksAiry great roomWood stoveOpen kitchenWet bar
Just minutes from the westside of Bend, this peaceful sanctuary provides 4181sf of living spaces for relaxing, entertaining and enjoying the views and sounds of Tumalo Creek in this park-like setting. The 3401sf main home has an airy great room with natural light, open kitchen, wet bar, wood stove and large ...
- 83 days |
- 1,471 |
- 88 |
Source: Oregon Datashare,MLS#: 220207883
Travel times
Family Room
Kitchen
Primary Bedroom
Zillow last checked: 8 hours ago
Listing updated: October 16, 2025 at 10:14am
Listed by:
Duke Warner Realty 541-382-8262
Source: Oregon Datashare,MLS#: 220207883
Facts & features
Interior
Bedrooms & bathrooms
- Bedrooms: 4
- Bathrooms: 6
Heating
- Electric, Forced Air, Heat Pump, Propane, Wood, Zoned
Cooling
- Central Air, Heat Pump, Zoned
Appliances
- Included: Dishwasher, Disposal, Dryer, Microwave, Oven, Range, Range Hood, Refrigerator, Washer, Water Heater, Wine Refrigerator
Features
- Built-in Features, Central Vacuum, Double Vanity, Fiberglass Stall Shower, Kitchen Island, Laminate Counters, Linen Closet, Open Floorplan, Pantry, Shower/Tub Combo, Soaking Tub, Solid Surface Counters, Vaulted Ceiling(s), Walk-In Closet(s), Wet Bar, Wired for Data, Wired for Sound
- Flooring: Concrete, Hardwood, Other
- Windows: Double Pane Windows, Skylight(s), Vinyl Frames, Wood Frames
- Has fireplace: No
- Common walls with other units/homes: No Common Walls
Interior area
- Total structure area: 3,401
- Total interior livable area: 3,401 sqft
Video & virtual tour
Property
Parking
- Total spaces: 4
- Parking features: Asphalt, Attached, Driveway, Garage Door Opener, Gravel, Heated Garage, RV Access/Parking
- Attached garage spaces: 4
- Has uncovered spaces: Yes
Features
- Levels: Two
- Stories: 2
- Patio & porch: Covered Deck, Deck, Patio, Porch, Rear Porch
- Exterior features: Fire Pit, RV Dump
- Has view: Yes
- View description: Creek/Stream, Forest, Panoramic, Ridge, Territorial
- Has water view: Yes
- Water view: Creek/Stream
- Waterfront features: Creek, Waterfront
Lot
- Size: 1.89 Acres
- Features: Adjoins Public Lands, Corner Lot, Drip System, Landscaped, Level, Native Plants, Sprinkler Timer(s), Sprinklers In Front, Sprinklers In Rear, Wooded
Details
- Additional structures: Guest House, Second Garage, Shed(s), Storage
- Additional parcels included: TL 1810000000205 APN 197196
- Parcel number: 106965
- Zoning description: F2 LM
- Special conditions: Standard
Construction
Type & style
- Home type: SingleFamily
- Architectural style: Northwest
- Property subtype: Single Family Residence
Materials
- Frame, ICFs (Insulated Concrete Forms)
- Foundation: Slab
- Roof: Composition
Condition
- New construction: No
- Year built: 2003
Utilities & green energy
- Sewer: Septic Tank, Standard Leach Field
- Water: Well
Community & HOA
Community
- Features: Access to Public Lands, Trail(s)
- Security: Carbon Monoxide Detector(s), Smoke Detector(s)
- Subdivision: Skyline
HOA
- Has HOA: No
Location
- Region: Bend
Financial & listing details
- Price per square foot: $779/sqft
- Annual tax amount: $8,850
- Date on market: 8/29/2025
- Cumulative days on market: 83 days
- Listing terms: Cash,Conventional
- Road surface type: Gravel