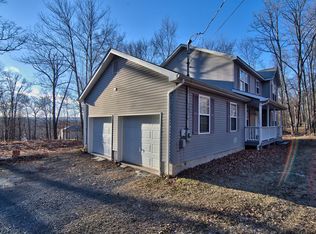Sold for $373,000
$373,000
164 Alpine Rd, Henryville, PA 18332
4beds
1,976sqft
Single Family Residence
Built in 2001
1.02 Acres Lot
$379,500 Zestimate®
$189/sqft
$2,761 Estimated rent
Home value
$379,500
$361,000 - $398,000
$2,761/mo
Zestimate® history
Loading...
Owner options
Explore your selling options
What's special
Imagine stepping into a spacious 4-bedroom, 2.5-bath haven nestled in a tranquil, tree-lined neighborhood where birdsong greets your mornings and every sunset feels like a moment of serenity. This home is perfect for anyone seeking comfort and charm. A light-filled living room flows effortlessly into the dining area and kitchen, ideal for gatherings or quiet evenings in. Two full baths with contemporary fixtures, plus a convenient half-bath for guests. This home sits on 1.02 acres. This beauty also has a new roof. This home has been well maintained. Call your agent today and make an appt. so that you don't miss out.
Zillow last checked: 8 hours ago
Listing updated: September 29, 2025 at 10:34am
Listed by:
Stephanie Hopson 570-476-1851,
CENTURY 21 Keim - E. Stroudsburg
Bought with:
Janet Ferraro, RS347571
Keller Williams Real Estate - Stroudsburg
Source: PMAR,MLS#: PM-134421
Facts & features
Interior
Bedrooms & bathrooms
- Bedrooms: 4
- Bathrooms: 3
- Full bathrooms: 2
- 1/2 bathrooms: 1
Primary bedroom
- Description: Measurements are Est.
- Level: Second
- Area: 240
- Dimensions: 20 x 12
Bedroom 2
- Description: Measurements are Est.
- Level: Second
- Area: 100
- Dimensions: 10 x 10
Bedroom 3
- Description: Measurements are Est.
- Level: Second
- Area: 120
- Dimensions: 10 x 12
Bedroom 4
- Description: Measurements are Est.
- Level: Second
- Area: 120
- Dimensions: 10 x 12
Primary bathroom
- Description: Measurements are Est.
- Level: Second
- Area: 48
- Dimensions: 8 x 6
Bathroom 2
- Description: Measurements are Est.
- Level: Main
- Area: 24
- Dimensions: 4 x 6
Bathroom 3
- Description: Measurements are Est.
- Level: Second
- Area: 64
- Dimensions: 8 x 8
Dining room
- Description: Measurements are Est.
- Level: Main
- Area: 144
- Dimensions: 12 x 12
Family room
- Description: Measurements are Est.
- Level: Main
- Area: 120
- Dimensions: 10 x 12
Kitchen
- Description: Measurements are Est.
- Level: Main
- Area: 180
- Dimensions: 15 x 12
Laundry
- Description: Measurements are Est.
- Level: Main
- Area: 16
- Dimensions: 4 x 4
Living room
- Description: Measurements are Est.
- Level: Main
- Area: 120
- Dimensions: 10 x 12
Heating
- Baseboard, Electric
Cooling
- Window Unit(s)
Appliances
- Included: Gas Range, Refrigerator, Dishwasher, Microwave, Washer, Dryer
- Laundry: Main Level
Features
- Pantry, Laminate Counters
- Flooring: Laminate
- Has basement: No
- Number of fireplaces: 1
- Fireplace features: Family Room, Propane
- Common walls with other units/homes: No Common Walls
Interior area
- Total structure area: 1,976
- Total interior livable area: 1,976 sqft
- Finished area above ground: 1,976
- Finished area below ground: 0
Property
Parking
- Total spaces: 4
- Parking features: Garage - Attached, Open
- Attached garage spaces: 2
- Uncovered spaces: 2
Accessibility
- Accessibility features: Stair Lift
Features
- Stories: 2
Lot
- Size: 1.02 Acres
- Features: Sloped
Details
- Parcel number: 11.91400
- Zoning description: Residential
Construction
Type & style
- Home type: SingleFamily
- Architectural style: Colonial
- Property subtype: Single Family Residence
Materials
- Vinyl Siding
- Foundation: Slab
- Roof: Asphalt,Shingle
Condition
- Year built: 2001
Utilities & green energy
- Electric: 200+ Amp Service
- Sewer: Septic Tank
- Water: Well
Community & neighborhood
Location
- Region: Henryville
- Subdivision: Paradise Point
Other
Other facts
- Listing terms: Cash,Conventional,FHA,VA Loan
- Road surface type: Paved
Price history
| Date | Event | Price |
|---|---|---|
| 9/29/2025 | Sold | $373,000-1.8%$189/sqft |
Source: PMAR #PM-134421 Report a problem | ||
| 8/14/2025 | Pending sale | $380,000$192/sqft |
Source: PMAR #PM-134421 Report a problem | ||
| 7/31/2025 | Listed for sale | $380,000+578.6%$192/sqft |
Source: PMAR #PM-134421 Report a problem | ||
| 7/13/2001 | Sold | $56,000$28/sqft |
Source: Agent Provided Report a problem | ||
Public tax history
| Year | Property taxes | Tax assessment |
|---|---|---|
| 2025 | $3,384 +8.6% | $116,630 |
| 2024 | $3,115 +7.4% | $116,630 |
| 2023 | $2,900 +1.8% | $116,630 |
Find assessor info on the county website
Neighborhood: 18332
Nearby schools
GreatSchools rating
- 5/10Swiftwater El CenterGrades: K-3Distance: 3.8 mi
- 7/10Pocono Mountain East Junior High SchoolGrades: 7-8Distance: 4.1 mi
- 9/10Pocono Mountain East High SchoolGrades: 9-12Distance: 4.1 mi
Get pre-qualified for a loan
At Zillow Home Loans, we can pre-qualify you in as little as 5 minutes with no impact to your credit score.An equal housing lender. NMLS #10287.
Sell for more on Zillow
Get a Zillow Showcase℠ listing at no additional cost and you could sell for .
$379,500
2% more+$7,590
With Zillow Showcase(estimated)$387,090
