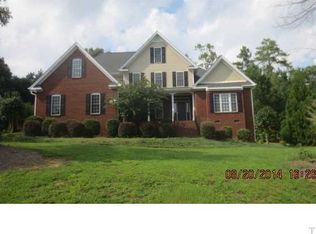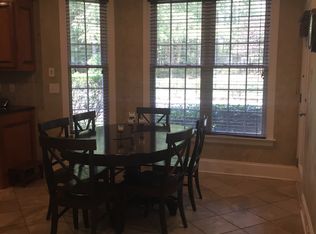Sold for $675,000 on 08/15/25
$675,000
164 Avocet Lane, Clayton, NC 27520
4beds
3,134sqft
Single Family Residence
Built in 2006
0.44 Acres Lot
$677,900 Zestimate®
$215/sqft
$2,532 Estimated rent
Home value
$677,900
$644,000 - $719,000
$2,532/mo
Zestimate® history
Loading...
Owner options
Explore your selling options
What's special
Welcome to this stunning all brick home in the neighborhood of Broadmoor, one of Clayton's premier communities. This gorgeous home built by Kirkwood Builders is full of custom upgrades!!! Enjoy this fresh open floor plan with intricate custom trim work, built-in book cases, and hardwood floors throughout that open to the French country kitchen that will wow you with it's double ovens, large working island, gas range, and granite countertops. Prepare to be blown away by the Main-level Primary bedroom suite featuring 2 large walk-in closets complete with customized shelving and hardwood and tile floors, tray ceiling in the bedroom and the most amazing Primary bathroom featuring double sink countertops with custom pull-out storage, a beautiful walk-in shower, water closet, and your very own Sauna!! The Lanai and large deck are great to entertain but the real show stopper is the outdoor kitchen!! Upstairs you will find 3 more bedrooms, one with its own bathroom, all rooms with walk-in closets, a very large Bonus room with custom shelving and a walk-in attic. This home also features a Generac generator and side-load garage with a brand-new garage door! Make this wonderful home yours today! Pool, Clubhouse and Tennis courts can be joined separate from the HOA.
Zillow last checked: 8 hours ago
Listing updated: August 15, 2025 at 10:26am
Listed by:
Jennifer Franklin-Rowe 919-633-5656,
EXP Realty LLC - C
Bought with:
A Non Member
A Non Member
Source: Hive MLS,MLS#: 100514430 Originating MLS: Johnston County Association of REALTORS
Originating MLS: Johnston County Association of REALTORS
Facts & features
Interior
Bedrooms & bathrooms
- Bedrooms: 4
- Bathrooms: 4
- Full bathrooms: 3
- 1/2 bathrooms: 1
Primary bedroom
- Level: Main
- Dimensions: 16 x 14
Bedroom 1
- Level: Second
- Dimensions: 17 x 14
Bedroom 2
- Level: Second
- Dimensions: 16 x 12
Bedroom 3
- Level: Second
- Dimensions: 14 x 13
Bathroom 1
- Level: Main
- Dimensions: 14 x 12
Bathroom 2
- Level: Main
- Dimensions: 6 x 5
Bathroom 3
- Level: Second
- Dimensions: 9 x 5
Bathroom 4
- Level: Second
- Dimensions: 9 x 5
Bonus room
- Level: Second
- Dimensions: 18 x 18
Breakfast nook
- Level: Main
- Dimensions: 12 x 11
Dining room
- Level: Main
- Dimensions: 15 x 12
Kitchen
- Level: Main
- Dimensions: 14 x 12
Laundry
- Level: Main
- Dimensions: 7 x 7
Living room
- Level: Main
- Dimensions: 17 x 16
Heating
- Fireplace(s), Forced Air, Electric
Cooling
- Central Air
Appliances
- Included: Gas Cooktop, Electric Oven, Built-In Microwave, Built-In Electric Oven, Washer, Refrigerator, Ice Maker, Dryer, Double Oven, Disposal, Dishwasher
- Laundry: Laundry Room
Features
- Master Downstairs, Walk-in Closet(s), Tray Ceiling(s), Entrance Foyer, Whole-Home Generator, Bookcases, Kitchen Island, Ceiling Fan(s), Pantry, Sauna, Walk-in Shower, Blinds/Shades, Gas Log, Walk-In Closet(s)
- Flooring: Carpet, Tile, Wood
- Basement: None
- Attic: Walk-In
- Has fireplace: Yes
- Fireplace features: Gas Log
Interior area
- Total structure area: 3,134
- Total interior livable area: 3,134 sqft
Property
Parking
- Total spaces: 2
- Parking features: Garage Faces Side, Concrete
Features
- Levels: One and One Half
- Stories: 2
- Patio & porch: Deck, Patio
- Exterior features: Outdoor Kitchen
- Fencing: Back Yard
Lot
- Size: 0.44 Acres
- Dimensions: 107 x 178 x 110 x 178
Details
- Additional structures: Outdoor Kitchen
- Parcel number: 06f04046p
- Zoning: PUD
- Special conditions: Standard
- Other equipment: Generator
Construction
Type & style
- Home type: SingleFamily
- Property subtype: Single Family Residence
Materials
- Brick
- Foundation: Crawl Space
- Roof: Shingle
Condition
- New construction: No
- Year built: 2006
Utilities & green energy
- Sewer: Public Sewer
- Water: Public
- Utilities for property: Sewer Connected, Water Connected
Community & neighborhood
Location
- Region: Clayton
- Subdivision: Broadmoor
HOA & financial
HOA
- Has HOA: Yes
- HOA fee: $120 monthly
- Amenities included: Maintenance Common Areas, Management, Street Lights
- Association name: Broadmoor HOA
- Association phone: 877-672-2267
Other
Other facts
- Listing agreement: Exclusive Agency
- Listing terms: Cash,Conventional,FHA,VA Loan
Price history
| Date | Event | Price |
|---|---|---|
| 8/15/2025 | Sold | $675,000$215/sqft |
Source: | ||
| 7/5/2025 | Pending sale | $675,000$215/sqft |
Source: | ||
| 6/27/2025 | Listed for sale | $675,000+82.9%$215/sqft |
Source: | ||
| 1/30/2013 | Sold | $369,000-2.3%$118/sqft |
Source: Public Record | ||
| 4/4/2006 | Sold | $377,500$120/sqft |
Source: Public Record | ||
Public tax history
| Year | Property taxes | Tax assessment |
|---|---|---|
| 2024 | $3,356 +3.5% | $414,300 |
| 2023 | $3,242 -4.9% | $414,300 |
| 2022 | $3,408 +5.8% | $414,300 +5.8% |
Find assessor info on the county website
Neighborhood: 27520
Nearby schools
GreatSchools rating
- 8/10Cleveland ElementaryGrades: PK-5Distance: 0.8 mi
- 9/10Cleveland MiddleGrades: 6-8Distance: 1.2 mi
- 6/10Cleveland High SchoolGrades: 9-12Distance: 2.2 mi
Schools provided by the listing agent
- Elementary: Cleveland Elementary School
- Middle: Cleveland
- High: Cleveland
Source: Hive MLS. This data may not be complete. We recommend contacting the local school district to confirm school assignments for this home.
Get a cash offer in 3 minutes
Find out how much your home could sell for in as little as 3 minutes with a no-obligation cash offer.
Estimated market value
$677,900
Get a cash offer in 3 minutes
Find out how much your home could sell for in as little as 3 minutes with a no-obligation cash offer.
Estimated market value
$677,900

