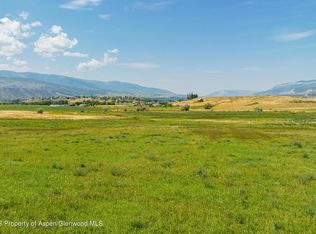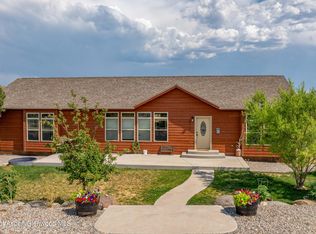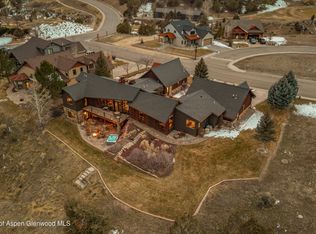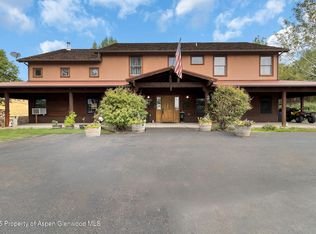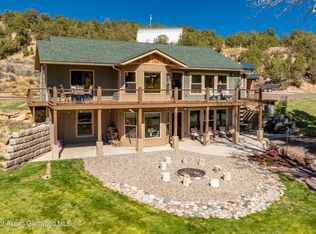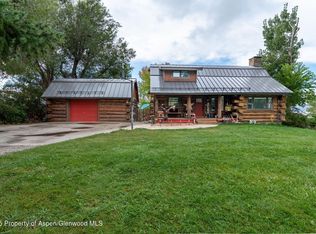Expansive Home on 28.6 Acres with Stunning Mountain Views & Ultimate Privacy If you're looking for space, privacy, and unbeatable views—this is it. This 7-bedroom, 4.5-bath home sits on 28.6 acres and offers over 6,700 square feet of living space with room for everyone. Surrounded by sweeping views of the Hogbacks, Bookcliffs, Mamm's Peak, and Uncle Bob's Mountain, every window frames a picture-perfect scene. Inside, the layout is designed for gathering, with generous common areas and a private mother-in-law suite for extended family or guests. Outside, there's room to roam, play, or work—with a large outbuilding/shop perfect for storing recreational toys, tools, or housing animals. Whether you're looking for a peaceful retreat, hobby farm, or just some elbow room, this property delivers. The property provides unmatched privacy while being just minutes from world-class outdoor activities like climbing, kayaking, river rafting, paddle boarding, boating, hiking, and golfing. Quiet, spacious, and surrounded by nature—this is Colorado living at its finest.
For sale
$2,225,000
164 Booms Pl, Rifle, CO 81650
7beds
6,727sqft
Est.:
Single Family Residence
Built in 2007
28.61 Acres Lot
$-- Zestimate®
$331/sqft
$-- HOA
What's special
Stunning mountain viewsPrivate mother-in-law suiteUltimate privacy
- 251 days |
- 551 |
- 15 |
Zillow last checked: 8 hours ago
Listing updated: November 25, 2025 at 12:37pm
Listed by:
Omar Richardson (970)256-9700,
United Country Real Colorado Properties
Source: AGSMLS,MLS#: 188419
Tour with a local agent
Facts & features
Interior
Bedrooms & bathrooms
- Bedrooms: 7
- Bathrooms: 5
- Full bathrooms: 4
- 1/2 bathrooms: 1
Bedroom 1
- Description: Conforming
- Level: Main
- Area: 304 Square Feet
- Dimensions: 16 x 19
Bedroom 2
- Description: Conforming
- Level: Main
- Area: 144 Square Feet
- Dimensions: 12 x 12
Bedroom 3
- Description: Conforming
- Level: Main
- Area: 144 Square Feet
- Dimensions: 12 x 12
Bedroom 4
- Description: Unfinished With Wic
- Level: Lower
- Area: 140 Square Feet
- Dimensions: 14 x 10
Bedroom 5
- Description: En-Suite Bath With Wic
- Level: Lower
- Area: 270 Square Feet
- Dimensions: 18 x 15
Bedroom 6
- Description: En-Suite Bath With Wic
- Level: Lower
- Area: 270 Square Feet
- Dimensions: 18 x 15
Full bathroom
- Level: Main
Full bathroom
- Level: Main
Full bathroom
- Level: Main
Full bathroom
- Level: Lower
Half bathroom
- Level: Lower
Bonus room
- Description: Gym, Unfinished
- Level: Lower
- Area: 323 Square Feet
- Dimensions: 17 x 19
Bonus room
- Description: Mil Area
- Level: Main
- Area: 702 Square Feet
- Dimensions: 39 x 18
Bonus room
- Description: Utility Room
- Level: Lower
- Area: 216 Square Feet
- Dimensions: 12 x 18
Dining room
- Description: Formal
- Level: Main
- Area: 289 Square Feet
- Dimensions: 17 x 17
Family room
- Level: Lower
- Area: 588 Square Feet
- Dimensions: 28 x 21
Kitchen
- Description: Eating Space
- Level: Main
- Area: 306 Square Feet
- Dimensions: 18 x 17
Living room
- Level: Main
- Area: 576 Square Feet
- Dimensions: 36 x 16
Office
- Description: Bedroom/Office With Closet
- Level: Main
- Area: 132 Square Feet
- Dimensions: 12 x 11
Heating
- Radiant, Forced Air
Cooling
- Central Air, Evaporative Cooling
Appliances
- Laundry: Inside
Features
- Basement: Walk-Out Access
- Has fireplace: No
Interior area
- Total structure area: 7,327
- Total interior livable area: 6,727 sqft
- Finished area above ground: 3,823
- Finished area below ground: 2,304
Property
Parking
- Total spaces: 3
- Parking features: Garage
- Garage spaces: 3
Lot
- Size: 28.61 Acres
- Features: Landscaped
Details
- Parcel number: 217702204004
- Zoning: Residential
Construction
Type & style
- Home type: SingleFamily
- Architectural style: Other
- Property subtype: Single Family Residence
Materials
- Log Siding, Log
- Roof: Composition
Condition
- Average
- New construction: No
- Year built: 2007
Utilities & green energy
- Water: Public
- Utilities for property: Propane
Community & HOA
Community
- Subdivision: None
Location
- Region: Rifle
Financial & listing details
- Price per square foot: $331/sqft
- Tax assessed value: $1,009,710
- Annual tax amount: $5,123
- Date on market: 5/29/2025
- Listing terms: New Loan,Cash
- Inclusions: Ceiling Fan, Dryer, Oven, Refrigerator, Washer, Window Coverings, Range, Dishwasher
Estimated market value
Not available
Estimated sales range
Not available
Not available
Price history
Price history
| Date | Event | Price |
|---|---|---|
| 7/14/2025 | Price change | $2,225,000-3.3%$331/sqft |
Source: | ||
| 5/29/2025 | Listed for sale | $2,300,000+0.4%$342/sqft |
Source: AGSMLS #188419 Report a problem | ||
| 5/1/2025 | Listing removed | $2,290,000$340/sqft |
Source: AGSMLS #185217 Report a problem | ||
| 1/29/2025 | Price change | $2,290,000-6.5%$340/sqft |
Source: AGSMLS #185217 Report a problem | ||
| 11/27/2024 | Listed for sale | $2,450,000$364/sqft |
Source: AGSMLS #185217 Report a problem | ||
Public tax history
Public tax history
| Year | Property taxes | Tax assessment |
|---|---|---|
| 2024 | $4,488 | $72,950 |
| 2023 | $4,488 -0.2% | $72,950 +25.5% |
| 2022 | $4,497 +42.2% | $58,110 -3.5% |
Find assessor info on the county website
BuyAbility℠ payment
Est. payment
$12,576/mo
Principal & interest
$11000
Property taxes
$797
Home insurance
$779
Climate risks
Neighborhood: 81650
Nearby schools
GreatSchools rating
- 5/10Wamsley Elementary SchoolGrades: PK-5Distance: 1.3 mi
- 3/10Rifle Middle SchoolGrades: 6-8Distance: 2.3 mi
- 5/10Rifle High SchoolGrades: 9-12Distance: 2.4 mi
- Loading
- Loading
