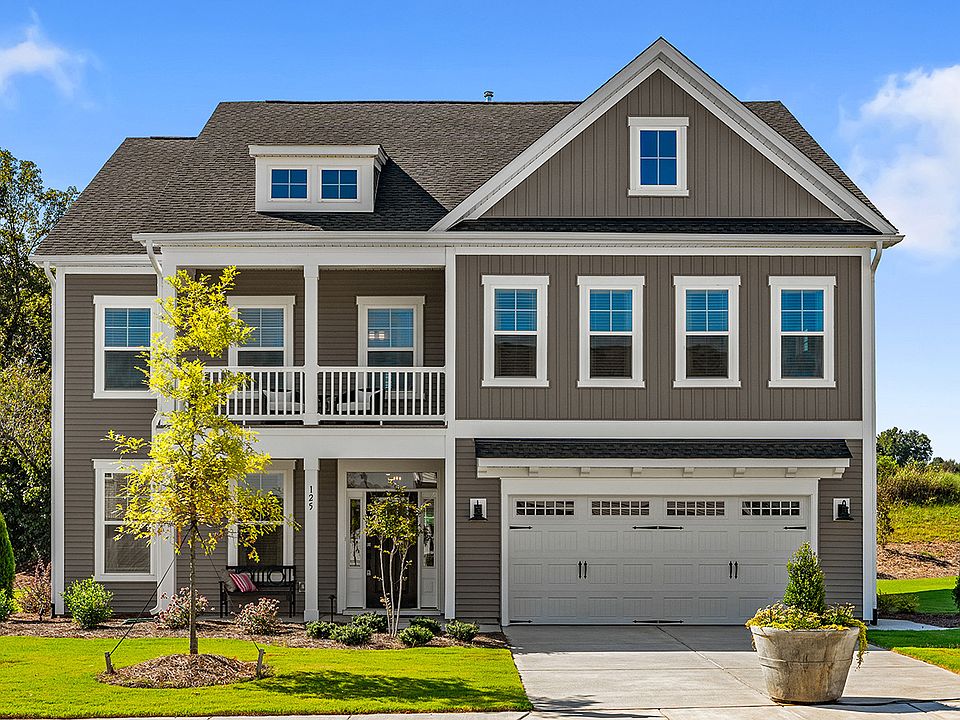Welcome to The Ford — a thoughtfully designed home featuring an open-concept main level perfect for entertaining. The spacious kitchen includes an eat-at bar and flows seamlessly into the living area. The main level offers three comfortable bedrooms and two full bathrooms, including a generous primary suite. Upstairs, you’ll find a private fourth bedroom with its own full bath — ideal for guests or a home office. Enjoy your morning coffee on the charming covered porch. A smart layout with all the space you need!
New construction
$328,000
164 Candytuft Ct, Lexington, NC 27295
4beds
1,707sqft
Stick/Site Built, Residential, Single Family Residence
Built in 2025
0.07 Acres Lot
$327,900 Zestimate®
$--/sqft
$217/mo HOA
What's special
Charming covered porchSpacious kitchenGenerous primary suiteOpen-concept main levelEat-at bar
Call: (336) 936-5060
- 73 days |
- 127 |
- 5 |
Zillow last checked: 7 hours ago
Listing updated: September 16, 2025 at 12:05pm
Listed by:
Connie Dearman 336-302-0856,
Mungo Homes,
Daniel Van Brunt 239-910-0620,
Mungo Homes
Source: Triad MLS,MLS#: 1188978 Originating MLS: Greensboro
Originating MLS: Greensboro
Travel times
Schedule tour
Select your preferred tour type — either in-person or real-time video tour — then discuss available options with the builder representative you're connected with.
Facts & features
Interior
Bedrooms & bathrooms
- Bedrooms: 4
- Bathrooms: 3
- Full bathrooms: 3
- Main level bathrooms: 2
Primary bedroom
- Level: Main
- Dimensions: 13.33 x 13
Bedroom 2
- Level: Main
- Dimensions: 9.67 x 10.17
Bedroom 3
- Level: Main
- Dimensions: 9.67 x 10.17
Bedroom 4
- Level: Second
- Dimensions: 11.17 x 13
Living room
- Level: Main
- Dimensions: 15.67 x 20.33
Heating
- Forced Air, Natural Gas
Cooling
- Central Air
Appliances
- Included: Gas Water Heater, Tankless Water Heater
Features
- Has basement: No
- Has fireplace: No
Interior area
- Total structure area: 1,707
- Total interior livable area: 1,707 sqft
- Finished area above ground: 1,707
Property
Parking
- Total spaces: 2
- Parking features: Garage, Attached
- Attached garage spaces: 2
Features
- Levels: One and One Half
- Stories: 1
- Pool features: None
Lot
- Size: 0.07 Acres
Details
- Parcel number: 03012G0000061
- Zoning: MXR
- Special conditions: Owner Sale
Construction
Type & style
- Home type: SingleFamily
- Property subtype: Stick/Site Built, Residential, Single Family Residence
Materials
- Vinyl Siding
- Foundation: Slab
Condition
- New Construction
- New construction: Yes
- Year built: 2025
Details
- Builder name: Mungo Homes
Utilities & green energy
- Sewer: Public Sewer
- Water: Public
Community & HOA
Community
- Subdivision: Fieldstone
HOA
- Has HOA: Yes
- HOA fee: $650 quarterly
Location
- Region: Lexington
Financial & listing details
- Date on market: 7/25/2025
- Cumulative days on market: 74 days
- Listing agreement: Exclusive Right To Sell
About the community
Nestled perfectly between Winston-Salem and Lexington, Fieldstone is a master-planned community offering 400 thoughtfully designed homesites. With four unique home collections and 27 versatile floor plans ranging from 1,300 to over 3,000 square feet, there's a home to suit every lifestyle. Fieldstone has limited three-car garage opportunities with our Vanguard Collection. Future amenities, including a resort-style pool, clubhouse, and scenic walking trails, will provide endless opportunities for relaxation and recreation. Whether you're a first-time homebuyer, growing family, or someone looking to downsize in comfort, Fieldstone combines modern convenience with a welcoming neighborhood atmosphere. Indulge in world-famous barbecue, sip your way through six local wineries, and explore top NASCAR attractions and historic downtown. Plus, Lexingtons annual BBQ Festival and vibrant local culture make this town a place youll love to call home. At Fieldstone, youre not just buying a homeyoure investing in a lifestyle. Come discover the perfect blend of comfort, convenience, and Carolina charm today!
Source: Mungo Homes, Inc

