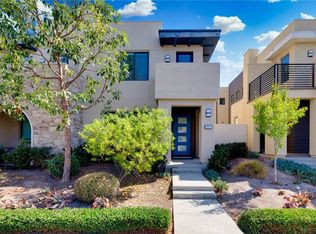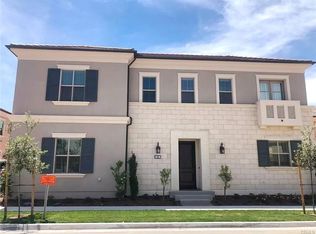RARE a beautifully upgraded corner-lot home with one of the few private driveways in the community.
This thoughtfully designed residence offers the perfect balance of space and style, ideal for both daily living and entertaining. The open-concept layout seamlessly connects the living, dining, and kitchen areas, creating a warm and inviting atmosphere where everyone feels at home.
The chef-inspired kitchen features abundant cabinetry, a spacious walk-in pantry, and ample counter space for cooking and gathering. Just off the main living area, the California room offers a peaceful retreat perfect for enjoying a morning coffee or relaxing in the evening breeze.
Tucked away on the first floor is a secondary bedroom with a full bath, providing a comfortable space for guests or multi-generational living.
Upstairs, the luxurious primary suite offers a spa-like shower and a large walk-in closet, creating a serene space to unwind. A versatile loft adds extra room for entertainment or family time, while two additional bedrooms, a full bath, and a convenient upstairs laundry room complete the second floor.
Bathed in natural light, this south-facing home feels bright and airy throughout the day, enhancing its cheerful ambiance. Thoughtfully upgraded throughout, this home offers both comfort and sophistication in a vibrant, connected community.
Situated within the award-winning Irvine School District and just a short walk from a brand-new shopping plaza opening in 2026, this home offers the ultimate in convenience, education, and lifestyle.
House for rent
$6,500/mo
164 Carmine, Irvine, CA 92618
4beds
2,450sqft
Price may not include required fees and charges.
Singlefamily
Available now
No pets
Central air
In unit laundry
2 Attached garage spaces parking
Central
What's special
Versatile loftCalifornia roomChef-inspired kitchenOpen-concept layoutLuxurious primary suiteUpstairs laundry roomLarge walk-in closet
- 10 days
- on Zillow |
- -- |
- -- |
Travel times
Add up to $600/yr to your down payment
Consider a first-time homebuyer savings account designed to grow your down payment with up to a 6% match & 4.15% APY.
Facts & features
Interior
Bedrooms & bathrooms
- Bedrooms: 4
- Bathrooms: 3
- Full bathrooms: 3
Heating
- Central
Cooling
- Central Air
Appliances
- Laundry: In Unit, Laundry Room
Features
- Balcony, Bedroom on Main Level, Loft, Quartz Counters, Recessed Lighting, Walk In Closet, Walk-In Closet(s)
Interior area
- Total interior livable area: 2,450 sqft
Property
Parking
- Total spaces: 2
- Parking features: Attached, Driveway, Garage, Covered
- Has attached garage: Yes
- Details: Contact manager
Features
- Stories: 2
- Exterior features: Contact manager
- Has spa: Yes
- Spa features: Hottub Spa
- Has view: Yes
- View description: Contact manager
Construction
Type & style
- Home type: SingleFamily
- Property subtype: SingleFamily
Condition
- Year built: 2025
Community & HOA
Location
- Region: Irvine
Financial & listing details
- Lease term: 12 Months
Price history
| Date | Event | Price |
|---|---|---|
| 7/31/2025 | Price change | $6,500-7.1%$3/sqft |
Source: CRMLS #PW25167513 | ||
| 7/25/2025 | Listed for rent | $7,000$3/sqft |
Source: CRMLS #PW25167513 | ||
| 3/20/2025 | Listing removed | $2,094,230$855/sqft |
Source: | ||
| 3/18/2025 | Listed for sale | $2,094,230$855/sqft |
Source: | ||

