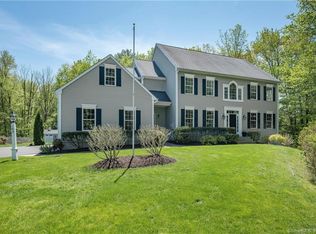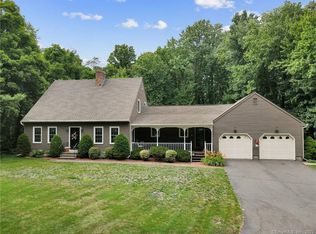Sold for $465,000
$465,000
164 Coppermine Road, Farmington, CT 06085
3beds
1,505sqft
Single Family Residence
Built in 1957
0.68 Acres Lot
$489,400 Zestimate®
$309/sqft
$2,833 Estimated rent
Home value
$489,400
$445,000 - $538,000
$2,833/mo
Zestimate® history
Loading...
Owner options
Explore your selling options
What's special
Welcome to 164 Coppermine Rd, a beautifully remodeled ranch-style home in Farmington that blends modern updates with classic charm! Featuring an open floor plan, this 3-bedroom, 2-bathroom home offers seamless flow between the spacious living area, dining space and fully renovated kitchen. Every detail has been updated, including new windows, bathrooms, central air, furnace and flooring. Step outside to the backyard deck, perfect for outdoor entertaining and relaxing. With every detail thoughtfully updated, this move-in-ready home combines modern comfort with timeless appeal, all in it's convenient location! Agent Related
Zillow last checked: 8 hours ago
Listing updated: December 12, 2024 at 01:14pm
Listed by:
Margaret Wilcox Team,
Alexa Bouzakis 860-405-7430,
William Raveis Real Estate 860-633-0111
Bought with:
Britt Miglietta, RES.0773082
Berkshire Hathaway NE Prop.
Source: Smart MLS,MLS#: 24053934
Facts & features
Interior
Bedrooms & bathrooms
- Bedrooms: 3
- Bathrooms: 2
- Full bathrooms: 2
Primary bedroom
- Features: Hardwood Floor
- Level: Main
Bedroom
- Features: Hardwood Floor
- Level: Main
Bedroom
- Features: Hardwood Floor
- Level: Main
Bathroom
- Features: Remodeled, Cedar Closet(s), Tub w/Shower
- Level: Main
Bathroom
- Features: Remodeled, Stall Shower
- Level: Main
Family room
- Features: Vinyl Floor
- Level: Main
Kitchen
- Features: Remodeled, Balcony/Deck, Dining Area, Kitchen Island, Sliders, Hardwood Floor
- Level: Main
Living room
- Features: Fireplace, Hardwood Floor
- Level: Main
Heating
- Baseboard, Oil
Cooling
- Central Air
Appliances
- Included: Oven/Range, Microwave, Refrigerator, Dishwasher, Disposal, Washer, Dryer, Water Heater
- Laundry: Lower Level
Features
- Open Floorplan, Smart Thermostat
- Basement: Full,Unfinished,Interior Entry
- Attic: Pull Down Stairs
- Number of fireplaces: 1
Interior area
- Total structure area: 1,505
- Total interior livable area: 1,505 sqft
- Finished area above ground: 1,505
Property
Parking
- Total spaces: 2
- Parking features: Attached
- Attached garage spaces: 2
Features
- Patio & porch: Deck
- Exterior features: Rain Gutters, Lighting
Lot
- Size: 0.68 Acres
- Features: Level, Open Lot
Details
- Parcel number: 1980065
- Zoning: R30
Construction
Type & style
- Home type: SingleFamily
- Architectural style: Ranch
- Property subtype: Single Family Residence
Materials
- Vinyl Siding
- Foundation: Concrete Perimeter
- Roof: Asphalt
Condition
- New construction: No
- Year built: 1957
Utilities & green energy
- Sewer: Public Sewer
- Water: Public
Community & neighborhood
Community
- Community features: Health Club, Lake, Park, Putting Green
Location
- Region: Unionville
Price history
| Date | Event | Price |
|---|---|---|
| 12/12/2024 | Sold | $465,000-2.9%$309/sqft |
Source: | ||
| 11/20/2024 | Pending sale | $479,000$318/sqft |
Source: | ||
| 10/31/2024 | Price change | $479,000-2%$318/sqft |
Source: | ||
| 10/17/2024 | Listed for sale | $489,000+95.6%$325/sqft |
Source: | ||
| 3/11/2022 | Sold | $250,000+9.2%$166/sqft |
Source: | ||
Public tax history
| Year | Property taxes | Tax assessment |
|---|---|---|
| 2025 | $6,116 +4.6% | $229,740 |
| 2024 | $5,847 +20% | $229,740 +14.2% |
| 2023 | $4,871 -0.7% | $201,180 +20.3% |
Find assessor info on the county website
Neighborhood: 06085
Nearby schools
GreatSchools rating
- 8/10West District SchoolGrades: K-4Distance: 0.3 mi
- 8/10Irving A. Robbins Middle SchoolGrades: 7-8Distance: 4.6 mi
- 10/10Farmington High SchoolGrades: 9-12Distance: 1.3 mi
Schools provided by the listing agent
- Middle: Robbins,West Woods
- High: Farmington
Source: Smart MLS. This data may not be complete. We recommend contacting the local school district to confirm school assignments for this home.

Get pre-qualified for a loan
At Zillow Home Loans, we can pre-qualify you in as little as 5 minutes with no impact to your credit score.An equal housing lender. NMLS #10287.

