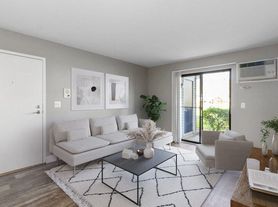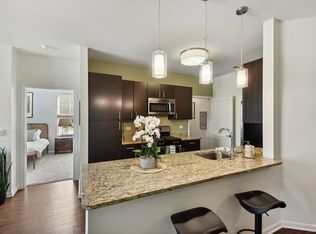This location and home cannot be beat! Located in a quiet double cul de sac just steps to the pond, park, forest preserve trail and walk to Steck Elementary. A lovely 2-story foyer is such a light and bright entryway leading straight into the gorgeous remodeled kitchen featuring new soft close refaced cabinetry, glass backsplash, island, pull-out drawers, and recessed lighting.
Newer stainless steel appliances, beautiful updated flooring, granite counters and more storage space than you can imagine in the 2 pantries that round out this amazing heart of the home. Step out into your fenced in yard to find a wonderful brick patio ready for your warm weather entertaining! Put some logs into the fireplace and cozy up this winter in your warm family room, directly off the kitchen and eating space. Formal living and dining rooms, could also be a perfect work at home space. The upstairs bedrooms are neutral and bright. The primary suite is full of natural light, and boasts a soaring vaulted and beamed ceiling. The walk-in closet is spacious and the attached full bathroom boasts a deep jacuzzi tub, separate shower and plenty of vanity storage. You'll appreciate the full basement here, partially finished for your entertaining needs with a built in bar! The other half makes for excellent storage with no crawlspace, and more possibilities for future finishing if desired. This home features excellent room sizes, a neutral color palate throughout, white doors and trim, and it has been expertly maintained and landscaped. This one can't be beat! 2020 - New kitchen cabinets, glass backsplash 2019 - New dishwasher, new stove 2018 - New AC, New stainless refriderator 2017 - New Roof 2015 -New hot water heater 2014 - New kitchen flooring Also new over the last 10 years - garage door, front door.
New Addition - Solar Panels installed April 2025
2. Lease Term
Start Date: November 1, 2025
End Date: October 31, 2026
Renewal: To be initiated one month before end date.
3. Rent
Monthly Rent: $4100
Due Date: 1st of each month
Grace Period: 5 days
Late Fee: $50 after 5th day
Payment Method: Online transfer via Zelle
4. Security Deposit
Amount: $4100
Held By: Landlord in separate account
Return: Within 30 days (less damages)
5. Utilities & Services
Tenant Pays: Gas, electricity, internet, Water (consumption and recycling both bills), trash
Appliances: Landlord provides refrigerator, stove, dishwasher
6. Occupancy & Use
Authorized Occupants only
Guests: No restrictions
Sublease: Not allowed
7. Maintenance & Repairs
Landlord: Structural, HVAC, plumbing, major appliances
Tenant: Routine cleaning, changing bulbs etc. Tenant can notify landlord of issues - electric, leakage if any etc.
8. Rules & Policies
Pets: 1 dog under 50 lbs allowed; $250 non-refundable pet fee
Smoking: Prohibited inside unit
Parking: 1 assigned space, #42
9. Entry & Access
Notice: 24 hours (except emergency)
10. Legal Disclosures
Lead Paint: Property built in 1995 Not required
Radon Disclosure: Provided (unit is below 3rd floor)
11. Default & Termination
Tenant Default: Non-payment, illegal activity, property damage
Move-Out: Return keys, clean unit, remove belongings
Apartment for rent
Accepts Zillow applications
$3,900/mo
164 Forestview Ct #164, Aurora, IL 60502
4beds
2,288sqft
Price may not include required fees and charges.
Apartment
Available Sat Nov 1 2025
No pets
Central air
In unit laundry
Attached garage parking
Forced air, heat pump
What's special
Built in barFenced in yardExcellent room sizesRecessed lightingDouble cul de sacNeutral color palateRemodeled kitchen
- 27 days
- on Zillow |
- -- |
- -- |
Travel times
Facts & features
Interior
Bedrooms & bathrooms
- Bedrooms: 4
- Bathrooms: 3
- Full bathrooms: 2
- 1/2 bathrooms: 1
Heating
- Forced Air, Heat Pump
Cooling
- Central Air
Appliances
- Included: Dishwasher, Dryer, Freezer, Microwave, Oven, Refrigerator, Washer
- Laundry: In Unit
Features
- Walk In Closet
- Flooring: Carpet, Hardwood
Interior area
- Total interior livable area: 2,288 sqft
Property
Parking
- Parking features: Attached
- Has attached garage: Yes
- Details: Contact manager
Features
- Exterior features: Bicycle storage, Electricity not included in rent, Garbage not included in rent, Gas not included in rent, Heating system: Forced Air, Internet not included in rent, Walk In Closet, Water not included in rent
Construction
Type & style
- Home type: Apartment
- Property subtype: Apartment
Building
Management
- Pets allowed: No
Community & HOA
Location
- Region: Aurora
Financial & listing details
- Lease term: 1 Year
Price history
| Date | Event | Price |
|---|---|---|
| 9/30/2025 | Price change | $3,900-4.9%$2/sqft |
Source: Zillow Rentals | ||
| 9/7/2025 | Listed for rent | $4,100$2/sqft |
Source: Zillow Rentals | ||

