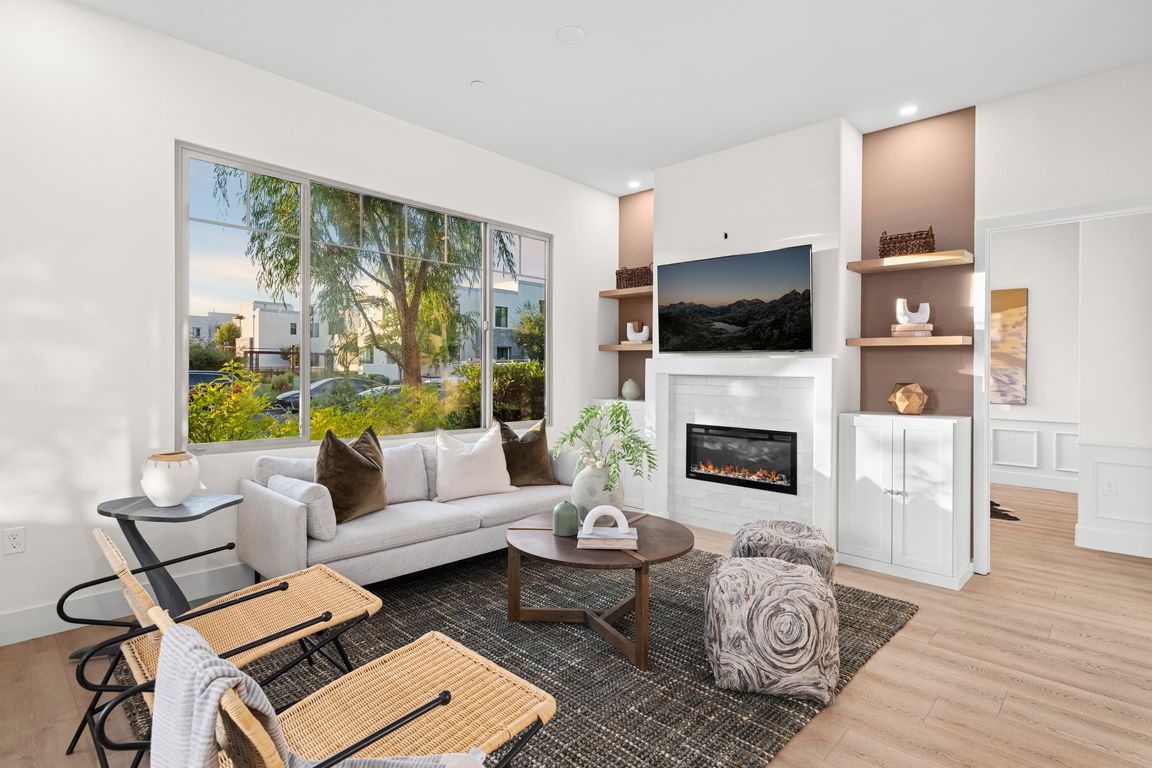Open: Sat 1pm-4pm

For salePrice cut: $100K (10/4)
$1,550,000
4beds
2,336sqft
164 Harringay, Irvine, CA 92618
4beds
2,336sqft
Condominium
Built in 2018
2 Attached garage spaces
$664 price/sqft
$500 monthly HOA fee
What's special
Contemporary retreatPrivate patioCity light hillside viewsChef-inspired gourmet kitchenCustom fitted window shadesSubway tile backsplashCorner lot
VIEWS VIEWS VIEWS! Explore a World of Infinite Possibilities at Orange County Great Park –Irvine’s HOT SPOT destination is the Arts and Sports recreational HUB offering expert-led activities from the renowned Orange Air Balloon, to Great Park Ice Arena, Farm and Food Lab, Sports Complex, Five Points Amphitheater, and more! Our ...
- 33 days |
- 1,415 |
- 33 |
Source: CRMLS,MLS#: OC25196562 Originating MLS: California Regional MLS
Originating MLS: California Regional MLS
Travel times
Living Room
Kitchen
Primary Bedroom
Zillow last checked: 7 hours ago
Listing updated: 16 hours ago
Listing Provided by:
Ronnie Hackett DRE #01891826 9495549198,
Berkshire Hathaway HomeService,
Cyrena Bulahan DRE #01911162 949-644-6200,
Berkshire Hathaway HomeService
Source: CRMLS,MLS#: OC25196562 Originating MLS: California Regional MLS
Originating MLS: California Regional MLS
Facts & features
Interior
Bedrooms & bathrooms
- Bedrooms: 4
- Bathrooms: 3
- Full bathrooms: 3
- Main level bathrooms: 1
- Main level bedrooms: 1
Rooms
- Room types: Bonus Room, Bedroom, Entry/Foyer, Great Room, Kitchen, Laundry, Primary Bathroom, Primary Bedroom, Other, Dining Room
Primary bedroom
- Features: Primary Suite
Bedroom
- Features: Multi-Level Bedroom
Bedroom
- Features: Bedroom on Main Level
Bathroom
- Features: Bathroom Exhaust Fan, Dual Sinks, Enclosed Toilet, Full Bath on Main Level, Linen Closet, Quartz Counters, Separate Shower, Tub Shower, Vanity, Walk-In Shower
Kitchen
- Features: Built-in Trash/Recycling, Kitchen Island, Kitchen/Family Room Combo, Pots & Pan Drawers, Quartz Counters, Walk-In Pantry
Heating
- Central, Fireplace(s)
Cooling
- Central Air
Appliances
- Included: Convection Oven, Dishwasher, Gas Cooktop, Disposal, Gas Oven, Ice Maker, Microwave, Tankless Water Heater, Water To Refrigerator, Water Purifier
- Laundry: Laundry Room, Upper Level
Features
- Breakfast Bar, Built-in Features, Balcony, Tray Ceiling(s), Separate/Formal Dining Room, High Ceilings, Open Floorplan, Pantry, Paneling/Wainscoting, Quartz Counters, Recessed Lighting, Unfurnished, Bedroom on Main Level, Primary Suite, Walk-In Closet(s)
- Flooring: Vinyl
- Doors: Sliding Doors
- Windows: Custom Covering(s), Roller Shields
- Has fireplace: Yes
- Fireplace features: Bonus Room, Great Room
- Common walls with other units/homes: 1 Common Wall,End Unit
Interior area
- Total interior livable area: 2,336 sqft
Property
Parking
- Total spaces: 2
- Parking features: Direct Access, Garage
- Attached garage spaces: 2
Features
- Levels: Three Or More
- Stories: 3
- Entry location: 1
- Patio & porch: Deck, Patio
- Exterior features: Lighting, Rain Gutters
- Pool features: Association
- Has spa: Yes
- Spa features: Association
- Fencing: Stucco Wall,Wrought Iron
- Has view: Yes
- View description: City Lights, Hills, Mountain(s), Trees/Woods
Lot
- Size: 3,000 Square Feet
- Features: Corner Lot, Near Park
Details
- Parcel number: 93022326
- Special conditions: Standard
Construction
Type & style
- Home type: Condo
- Architectural style: Contemporary
- Property subtype: Condominium
- Attached to another structure: Yes
Materials
- Stucco
- Roof: Flat
Condition
- Turnkey
- New construction: No
- Year built: 2018
Details
- Builder model: Sterling
- Builder name: Tri Pointe Homes
Utilities & green energy
- Sewer: Sewer Tap Paid
- Water: Public
- Utilities for property: Sewer Connected
Community & HOA
Community
- Features: Biking, Curbs, Dog Park, Gutter(s), Storm Drain(s), Street Lights, Sidewalks, Park
- Security: Carbon Monoxide Detector(s), Smoke Detector(s)
- Subdivision: Sterling At Parasol Park
HOA
- Has HOA: Yes
- Amenities included: Clubhouse, Controlled Access, Sport Court, Dog Park, Maintenance Grounds, Maintenance Front Yard, Outdoor Cooking Area, Other Courts, Barbecue, Picnic Area, Playground, Pool, Spa/Hot Tub, Trail(s)
- HOA fee: $250 monthly
- HOA name: Great Park Neighborhoods
- HOA phone: 949-733-3232
- Second HOA fee: $250 monthly
- Second HOA name: Sterling
Location
- Region: Irvine
Financial & listing details
- Price per square foot: $664/sqft
- Tax assessed value: $930,524
- Date on market: 9/1/2025
- Listing terms: Cash,Cash to New Loan
- Exclusions: All furniture, home accessories, art, TV's, refrigerator, washer, dryer
- Road surface type: Paved