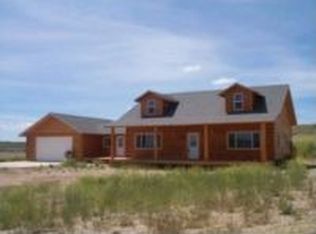Closed
Price Unknown
164 Highland Rd, Great Falls, MT 59405
3beds
2,321sqft
Single Family Residence
Built in 1977
7.6 Acres Lot
$594,300 Zestimate®
$--/sqft
$2,459 Estimated rent
Home value
$594,300
$565,000 - $630,000
$2,459/mo
Zestimate® history
Loading...
Owner options
Explore your selling options
What's special
Live in the country, but near the city in this beautiful hobby farm with 7.6 acres just 3 miles south of Great Falls. Spectacular views of mountains & meadows. Home has a brand new septic tank that was installed on 06/29/23. Split level home with ground floor entrance & parking at both levels. Home has 3 bedrooms/3 baths. Updates include; plumbing & water system, fresh exterior paint on all wood structures, new roof on Lg. secluded back deck, flooring, cross fencing, & solar powered private security gate. Vaulted ceilings, open floor plan, original wood floors, MIL apartment/private entrance, 2 brick fireplaces, gas & wood. Deluxe chicken house, Horses are welcome, perimeter fencing, large shop/barn, 2 car attached garage, 1 car detached (being used as a sheep barn), and 2 carport shelter. Sprinkler system in wrap around lawns. Mature landscaping & shelter belt. Call Mary Ann Hilyard 406-403-8274 or your Real Estate Professional.
Zillow last checked: 8 hours ago
Listing updated: August 18, 2023 at 10:03am
Listed by:
Mary Ann Hilyard 406-403-8274,
Dascoulias Realty Group
Bought with:
Ed Schoenen, RRE-RBS-LIC-54198
RE/MAX of Great Falls
Source: MRMLS,MLS#: 30006358
Facts & features
Interior
Bedrooms & bathrooms
- Bedrooms: 3
- Bathrooms: 3
- Full bathrooms: 3
Heating
- Baseboard, Electric, Natural Gas, Wood
Cooling
- Window Unit(s)
Appliances
- Included: Dishwasher, Microwave, Range, Refrigerator
- Laundry: In Basement
Features
- Beamed Ceilings, Ceiling Fan(s), Cathedral Ceiling(s), Eat-in Kitchen, In-Law Floorplan, Open Floorplan, Natural Woodwork, Walk-In Closet(s)
- Basement: Daylight,Walk-Out Access
- Number of fireplaces: 2
- Fireplace features: Family Room, Living Room, Wood Burning
Interior area
- Total interior livable area: 2,321 sqft
- Finished area below ground: 771
Property
Parking
- Total spaces: 4
- Parking features: Additional Parking, Detached Carport, Garage, Garage Door Opener, RV Access/Parking
- Attached garage spaces: 2
- Carport spaces: 2
- Covered spaces: 4
Features
- Stories: 1
- Patio & porch: Covered, Deck, Front Porch, Side Porch
- Exterior features: Garden, Private Entrance, Private Yard
- Fencing: Cross Fenced,Fenced,Perimeter,Wire
- Has view: Yes
- View description: Mountain(s)
Lot
- Size: 7.60 Acres
- Features: Pasture, Views
Details
- Additional structures: Barn(s), Shed(s), Workshop
- Parcel number: 02301629301030000
- Zoning: Agricultural
- Special conditions: Standard
Construction
Type & style
- Home type: SingleFamily
- Architectural style: Other
- Property subtype: Single Family Residence
Materials
- Brick, Wood Siding, Wood Frame
- Foundation: Poured
- Roof: Metal
Condition
- New construction: No
- Year built: 1977
Utilities & green energy
- Sewer: Septic Tank
- Water: Well
Community & neighborhood
Security
- Security features: Security System Owned, Security Gate, See Remarks
Location
- Region: Great Falls
Other
Other facts
- Listing agreement: Exclusive Agency
- Listing terms: Cash,Conventional,FHA,VA Loan
- Road surface type: Gravel
Price history
| Date | Event | Price |
|---|---|---|
| 8/18/2023 | Sold | -- |
Source: | ||
| 6/2/2023 | Listed for sale | $549,000+10.9%$237/sqft |
Source: | ||
| 8/15/2022 | Sold | -- |
Source: | ||
| 7/4/2022 | Pending sale | $495,000$213/sqft |
Source: | ||
| 7/2/2022 | Listed for sale | $495,000$213/sqft |
Source: | ||
Public tax history
| Year | Property taxes | Tax assessment |
|---|---|---|
| 2024 | $3,005 -3.8% | $439,900 |
| 2023 | $3,124 +15.2% | $439,900 +27% |
| 2022 | $2,712 -3.1% | $346,300 |
Find assessor info on the county website
Neighborhood: 59405
Nearby schools
GreatSchools rating
- 6/10Mountain View SchoolGrades: PK-6Distance: 2.5 mi
- 5/10East Middle SchoolGrades: 7-8Distance: 3.7 mi
- 2/10Great Falls High SchoolGrades: 9-12Distance: 3.4 mi
