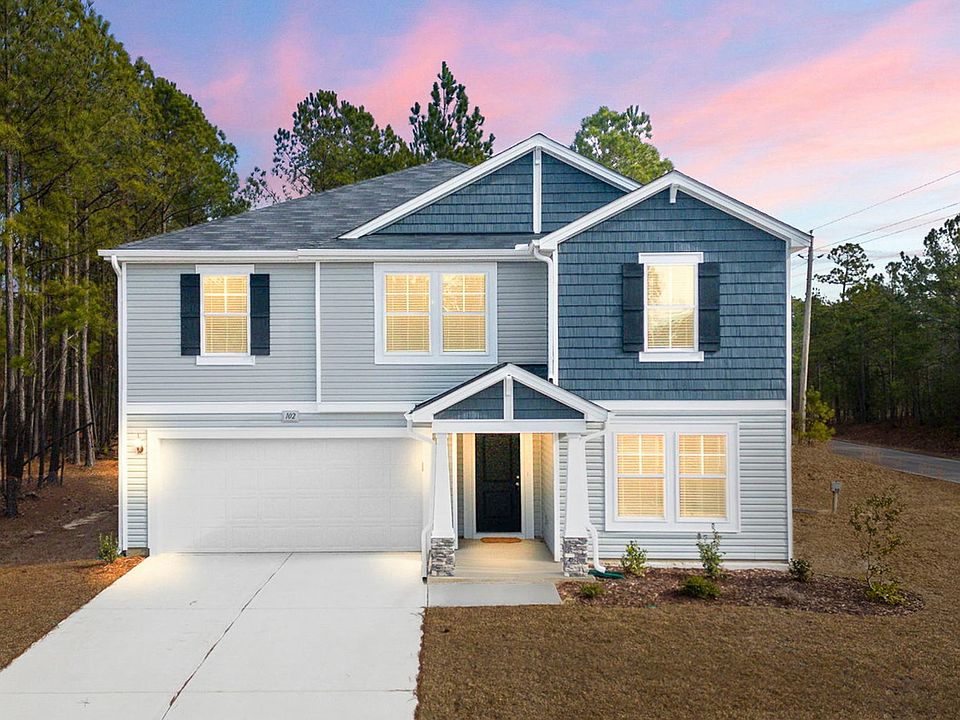Welcome to the Prelude by Dream Finders Homes in Watson Ridge. This two-story floor plan features a spacious and open main living area with a 4th bedroom and full bath. A beautiful kitchen island is located next to the dining area and makes for easy cooking and entertaining. The kitchen is open to a cozy and roomy living area perfect for relaxing or gathering. Retreat upstairs to find the Owner's suite located conveniently by the top of the stairs, but perfectly hidden to be an oasis away from the rest of the bedrooms. It features a large bathroom and a walk-in closet. Two additional bedrooms and a full bathroom are also located on the second floor, along with a loft and a study or bonus area!
Pending
$347,100
164 Horse Trot Ln, Sanford, NC 27332
4beds
2,428sqft
Single Family Residence
Built in 2025
0.48 Acres Lot
$345,800 Zestimate®
$143/sqft
$33/mo HOA
What's special
Study or bonus areaBeautiful kitchen islandWalk-in closetLarge bathroomAdditional bedrooms
Call: (910) 725-5808
- 143 days
- on Zillow |
- 9 |
- 0 |
Zillow last checked: 7 hours ago
Listing updated: June 06, 2025 at 06:35am
Listed by:
CINDY ORTIZ,
COLDWELL BANKER ADVANTAGE #5 (SANFORD)
Source: LPRMLS,MLS#: 741904 Originating MLS: Longleaf Pine Realtors
Originating MLS: Longleaf Pine Realtors
Travel times
Schedule tour
Select your preferred tour type — either in-person or real-time video tour — then discuss available options with the builder representative you're connected with.
Facts & features
Interior
Bedrooms & bathrooms
- Bedrooms: 4
- Bathrooms: 3
- Full bathrooms: 3
Heating
- Heat Pump
Cooling
- Central Air
Appliances
- Included: Dishwasher, Microwave, Range
- Laundry: Washer Hookup, Dryer Hookup, Upper Level
Features
- Ceiling Fan(s), Double Vanity, Entrance Foyer, Eat-in Kitchen, Granite Counters, Home Office, Kitchen Island, Kitchen/Dining Combo, Loft, Open Concept, Open Floorplan, Pantry, Walk-In Closet(s)
- Flooring: Vinyl, Carpet
- Basement: Crawl Space
- Number of fireplaces: 1
- Fireplace features: Electric
Interior area
- Total interior livable area: 2,428 sqft
Video & virtual tour
Property
Parking
- Total spaces: 2
- Parking features: Attached, Garage
- Attached garage spaces: 2
Features
- Levels: Two
- Stories: 2
- Patio & porch: Deck, Stoop
- Exterior features: Deck, Porch
Lot
- Size: 0.48 Acres
- Features: 1/4 to 1/2 Acre Lot
Details
- Parcel number: 9557574412.000
- Special conditions: None
Construction
Type & style
- Home type: SingleFamily
- Architectural style: Two Story
- Property subtype: Single Family Residence
Materials
- Vinyl Siding
Condition
- New construction: Yes
- Year built: 2025
Details
- Builder name: Dream Finders Homes
- Warranty included: Yes
Utilities & green energy
- Sewer: Septic Tank
- Water: Public
Community & HOA
Community
- Features: Gutter(s)
- Security: Smoke Detector(s)
- Subdivision: Watson Ridge
HOA
- Has HOA: Yes
- HOA fee: $400 annually
- HOA name: Little & Young
Location
- Region: Sanford
Financial & listing details
- Price per square foot: $143/sqft
- Tax assessed value: $45,360
- Annual tax amount: $323
- Date on market: 4/11/2025
- Cumulative days on market: 144 days
- Listing terms: Cash,New Loan
- Inclusions: None
- Exclusions: None
- Ownership: More than a year
About the community
Welcome to Watson Ridge! This beautiful single-family home community offers the best of both worlds. You get the beauty of country living with easy access and convenience to city amenities. This unique community is located in Lee and Harnett counties in Sanford, NC. Watson Ridge provides everything you need with close proximity to local shopping and a large selection of restaurants in Cameron and Sanford, NC. Watson Ridge is also conveniently located close to Pinehurst, Southern Pines, Aberdeen, Fort Bragg, and Fayetteville, NC.
Source: Dream Finders Homes

