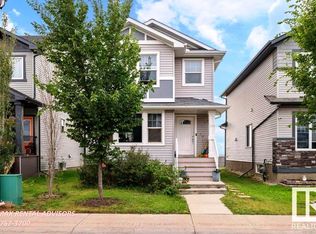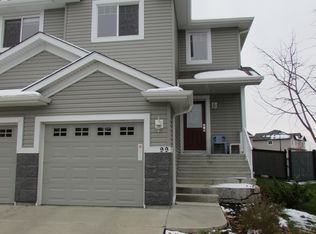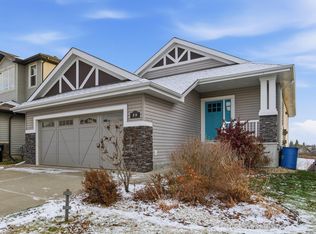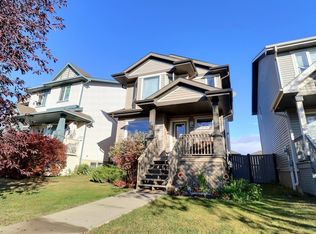Step into modern living with this elegant 2-storey, 3-bed, 2.5-bath, 1516 Sq.Ft. home, complete with a double detached garage, in the West Haven community of Leduc. The open-concept main level showcases luxury vinyl plank flooring & 9 Ft. ceilings & features a multi-functional den- perfect as a home office. The beautiful kitchen stands out with quartz countertops, 36 upper cabinets, soft-close doors & drawers, & stainless-steel appliances. Adjacent is a dining area that leads to a spacious living room, all complemented by a convenient 2-pc bath. Head to the upper level to discover a primary bedroom with a gorgeous 5-pc ensuite, featuring upgraded fixtures & a walk-in closet. Additionally, two beds, a 4-pc bath & a laundry room enhance this level. Awaiting your personal touch, the unfinished basement offers plenty of room for storage & you can enjoy the outdoors on your deck & patio or head out & explore this desirable community with easy access to HWY 2, shopping, schools, the airport & local amenities.
This property is off market, which means it's not currently listed for sale or rent on Zillow. This may be different from what's available on other websites or public sources.



