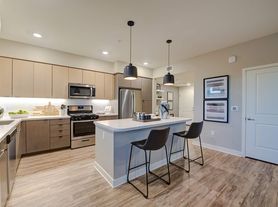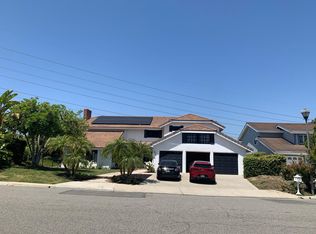winning 55+ Gavilan community. This residence is thoughtfully designed with both elegance and ease in mind, showcasing an open-concept layout where the dining area, living room, and oversized kitchen island blend seamlessly to create the perfect setting for gatherings of any size. The true centerpiece of the home is its expansive great room, where sliding glass doors dissolve the boundary between indoors and out, filling the space with natural light and extending your living area to the beautifully upgraded backyard. Every detail has been carefully selected to elevate the home's character and comfort, from the upgraded leather-textured countertops and custom built-ins to the plantation shutters and recessed lighting. Additional highlights include fully owned solar panels for energy efficiency, a spacious walk-in pantry with custom storage, ceiling fans throughout, and a covered outdoor retreat complete with a built-in BBQ for effortless entertaining. The luxurious primary suite offers a walk-in closet and a spa-inspired shower, creating a private sanctuary within the home. To complement this lifestyle, a nearby trail offers a scenic 30-minute e-bike ride straight to Doheny Beach, blending resort-style living with coastal convenience. This is more than just a home it is a lifestyle designed for those who value comfort, community, and the best of Southern California living. Beyond the home, you'll enjoy a vibrant, resort-style lifestyle with exclusive access to private Gavilan 55+ amenities including The Perch, The Hacienda, The Outlook, The BBQ Barn, and The Getaway. Stay active and connected with a state-of-the-art fitness center, saltwater pool, spa, cabanas, bocce ball courts, yoga studio, fire pits, and social lounges. And when the grandkids visit? You'll have full access to Rancho Mission Viejo's award-winning all-ages amenities, arcade, community farms, fitness centers, indoor basketball gym, putting green, Sports park, tennis and pickleball courts, parks, and events that make this community unlike any other.
House for rent
$6,000/mo
164 Luneta Lane Rancho, Ladera Ranch, CA 92694
2beds
2,006sqft
Price may not include required fees and charges.
Singlefamily
Available now
-- Pets
Central air, ceiling fan
Gas dryer hookup laundry
2 Attached garage spaces parking
Central
What's special
Open-concept layoutLuxurious primary suitePrivate sanctuaryNatural lightUpgraded backyardRecessed lightingSpa-inspired shower
- 22 days |
- -- |
- -- |
Travel times
Looking to buy when your lease ends?
Consider a first-time homebuyer savings account designed to grow your down payment with up to a 6% match & 3.83% APY.
Facts & features
Interior
Bedrooms & bathrooms
- Bedrooms: 2
- Bathrooms: 3
- Full bathrooms: 3
Rooms
- Room types: Pantry
Heating
- Central
Cooling
- Central Air, Ceiling Fan
Appliances
- Included: Dishwasher, Microwave
- Laundry: Gas Dryer Hookup, Hookups, Inside, Laundry Room, Washer Hookup
Features
- Breakfast Bar, Built-in Features, Ceiling Fan(s), Granite Counters, Loft, Main Level Primary, Open Floorplan, Pantry, Recessed Lighting, Walk In Closet, Walk-In Closet(s), Walk-In Pantry, Wired for Data
Interior area
- Total interior livable area: 2,006 sqft
Property
Parking
- Total spaces: 2
- Parking features: Attached, Covered
- Has attached garage: Yes
- Details: Contact manager
Features
- Stories: 2
- Exterior features: Contact manager
- Has spa: Yes
- Spa features: Hottub Spa
Construction
Type & style
- Home type: SingleFamily
- Property subtype: SingleFamily
Condition
- Year built: 2019
Community & HOA
Community
- Features: Clubhouse, Fitness Center, Tennis Court(s)
- Senior community: Yes
HOA
- Amenities included: Fitness Center, Tennis Court(s)
Location
- Region: Ladera Ranch
Financial & listing details
- Lease term: 12 Months
Price history
| Date | Event | Price |
|---|---|---|
| 9/16/2025 | Listed for rent | $6,000$3/sqft |
Source: CRMLS #OC25217835 | ||

