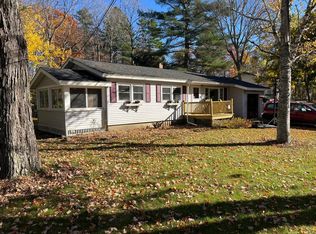Closed
$289,000
164 Mayo Road, Hampden, ME 04444
4beds
1,488sqft
Single Family Residence
Built in 1962
0.45 Acres Lot
$320,100 Zestimate®
$194/sqft
$2,279 Estimated rent
Home value
$320,100
$304,000 - $336,000
$2,279/mo
Zestimate® history
Loading...
Owner options
Explore your selling options
What's special
Nestled in the heart of Hampden, this enchanting ranch-style abode invites you to bask in its spacious layout and inviting atmosphere. Boasting three bedrooms and a convenient half bath equipped with a new stackable, energy-efficient washer/dryer, this home ensures both comfort and practicality. Transform the attached 3-season porch into a year-round haven, perfect for unleashing your creativity or unwinding in serene tranquility. The rear addition unveils a sprawling family room, a full bath, and a versatile fourth bedroom, all adorned with fresh flooring installations. Revel in the newly refreshed interior, accentuated by gleaming paint and trim, while the stainless steel appliances in the kitchen add a touch of modern elegance. Enjoy seamless transitions with direct access to the garage and basement. Snuggle up in the family room next to the pellet stove, or step outside onto the deck through sliders, offering picturesque views of the meticulously manicured yard. With a one-car attached garage and a plethora of goodies included, this home epitomizes both comfort and convenience, nestled within the sought-after community of Hampden.
Zillow last checked: 8 hours ago
Listing updated: January 17, 2025 at 07:07pm
Listed by:
ERA Dawson-Bradford Co.
Bought with:
ERA Dawson-Bradford Co.
Source: Maine Listings,MLS#: 1586205
Facts & features
Interior
Bedrooms & bathrooms
- Bedrooms: 4
- Bathrooms: 2
- Full bathrooms: 1
- 1/2 bathrooms: 1
Primary bedroom
- Features: Closet
- Level: First
- Area: 190.71 Square Feet
- Dimensions: 16.3 x 11.7
Bedroom 1
- Features: Closet
- Level: First
- Area: 126 Square Feet
- Dimensions: 12 x 10.5
Bedroom 2
- Features: Closet
- Level: First
- Area: 126 Square Feet
- Dimensions: 12 x 10.5
Bedroom 3
- Features: Closet
- Level: First
- Area: 114 Square Feet
- Dimensions: 11.4 x 10
Dining room
- Level: First
- Area: 80 Square Feet
- Dimensions: 10 x 8
Family room
- Features: Heat Stove
- Level: First
- Area: 276 Square Feet
- Dimensions: 24 x 11.5
Kitchen
- Level: First
- Area: 152.4 Square Feet
- Dimensions: 12 x 12.7
Living room
- Level: First
- Area: 20119.2 Square Feet
- Dimensions: 16.6 x 1212
Other
- Level: First
- Area: 98 Square Feet
- Dimensions: 14 x 7
Heating
- Baseboard, Hot Water, Zoned, Stove
Cooling
- Other
Appliances
- Included: Dishwasher, Dryer, Microwave, Electric Range, Refrigerator, Washer
Features
- 1st Floor Bedroom, Bathtub, One-Floor Living, Pantry, Storage
- Flooring: Carpet, Laminate, Wood
- Basement: Interior Entry,Crawl Space,Full,Sump Pump,Unfinished
- Has fireplace: No
Interior area
- Total structure area: 1,488
- Total interior livable area: 1,488 sqft
- Finished area above ground: 1,488
- Finished area below ground: 0
Property
Parking
- Total spaces: 1
- Parking features: Paved, 1 - 4 Spaces, On Site, Off Street, Garage Door Opener, Storage
- Attached garage spaces: 1
Features
- Patio & porch: Deck, Porch
Lot
- Size: 0.45 Acres
- Features: City Lot, Near Shopping, Near Town, Neighborhood, Suburban, Level, Open Lot, Sidewalks
Details
- Parcel number: HAMNM30B0L024
- Zoning: Residential B
Construction
Type & style
- Home type: SingleFamily
- Architectural style: Ranch
- Property subtype: Single Family Residence
Materials
- Wood Frame, Vinyl Siding
- Roof: Shingle
Condition
- Year built: 1962
Utilities & green energy
- Electric: Circuit Breakers
- Sewer: Public Sewer
- Water: Public
- Utilities for property: Utilities On
Community & neighborhood
Location
- Region: Hampden
Other
Other facts
- Road surface type: Paved
Price history
| Date | Event | Price |
|---|---|---|
| 8/2/2024 | Pending sale | $289,000$194/sqft |
Source: | ||
| 7/31/2024 | Sold | $289,000$194/sqft |
Source: | ||
| 7/1/2024 | Contingent | $289,000$194/sqft |
Source: | ||
| 6/18/2024 | Price change | $289,000-6.8%$194/sqft |
Source: | ||
| 6/11/2024 | Price change | $310,000-3.1%$208/sqft |
Source: | ||
Public tax history
| Year | Property taxes | Tax assessment |
|---|---|---|
| 2024 | $2,875 -0.7% | $183,700 +22.1% |
| 2023 | $2,895 +4.2% | $150,400 +12.1% |
| 2022 | $2,778 | $134,200 |
Find assessor info on the county website
Neighborhood: 04444
Nearby schools
GreatSchools rating
- NAEarl C Mcgraw SchoolGrades: K-2Distance: 1 mi
- 10/10Reeds Brook Middle SchoolGrades: 6-8Distance: 1 mi
- 7/10Hampden AcademyGrades: 9-12Distance: 1 mi
Get pre-qualified for a loan
At Zillow Home Loans, we can pre-qualify you in as little as 5 minutes with no impact to your credit score.An equal housing lender. NMLS #10287.
